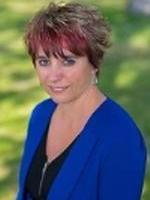Janet Rinehart
Realtor®
- 780-608-7070
- 780-672-7761
- [email protected]
-
Battle River Realty
4802-49 Street
Camrose, AB
T4V 1M9
Maintenance, Common Area Maintenance, Insurance, Ground Maintenance, Parking, Property Management, Reserve Fund Contributions, Sewer, Waste Removal, Water
$396.50 MonthlyFantastic 1 bedroom apt in great shape! This Grizzly Ridge apartment features in suite laundry and was freshly painted recently. Ground floor unit with its own entry and only steps away from your parking spot - this unit will make a great home or an investment property as rentals in Slave Lake are so scarce! (id:50955)
| MLS® Number | A2181425 |
| Property Type | Single Family |
| AmenitiesNearBy | Park, Playground, Recreation Nearby, Schools, Shopping |
| CommunityFeatures | Pets Allowed, Pets Allowed With Restrictions |
| Features | Parking |
| ParkingSpaceTotal | 1 |
| Plan | 9621609 |
| Structure | None |
| BathroomTotal | 1 |
| BedroomsAboveGround | 1 |
| BedroomsTotal | 1 |
| Amenities | Laundry Facility |
| Appliances | Refrigerator, Dishwasher, Stove, Washer & Dryer |
| ConstructedDate | 1979 |
| ConstructionStyleAttachment | Attached |
| CoolingType | None |
| ExteriorFinish | Brick, Vinyl Siding |
| FlooringType | Carpeted, Linoleum |
| StoriesTotal | 3 |
| SizeInterior | 712 Sqft |
| TotalFinishedArea | 712 Sqft |
| Type | Apartment |
| Other |
| Acreage | No |
| LandAmenities | Park, Playground, Recreation Nearby, Schools, Shopping |
| SizeTotalText | Unknown |
| ZoningDescription | R3 |
| Level | Type | Length | Width | Dimensions |
|---|---|---|---|---|
| Main Level | 4pc Bathroom | 4.83 Ft x 8.50 Ft | ||
| Main Level | Primary Bedroom | 10.08 Ft x 19.25 Ft | ||
| Main Level | Dining Room | 5.92 Ft x 10.00 Ft | ||
| Main Level | Kitchen | 9.17 Ft x 8.58 Ft | ||
| Main Level | Laundry Room | 6.42 Ft x 5.50 Ft | ||
| Main Level | Living Room | 14.50 Ft x 13.75 Ft |

