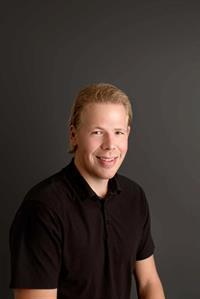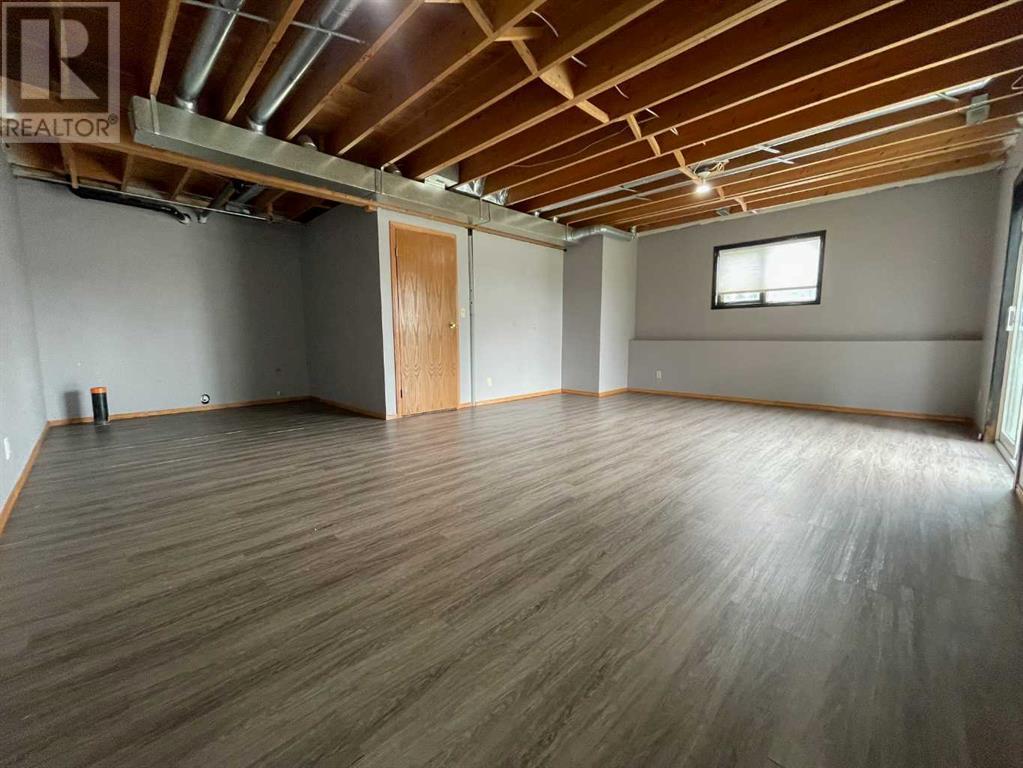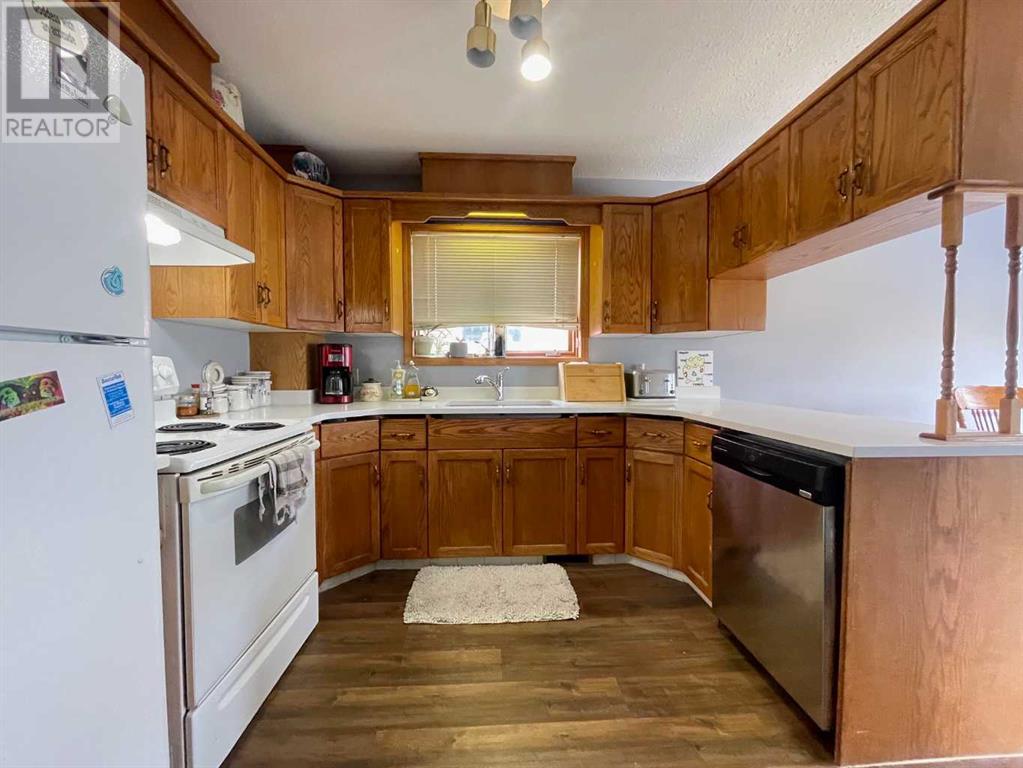LOADING
$194,900
107 Assiniboine Drive, Swan Hills, Alberta T0G 2C0 (27278681)
4 Bedroom
2 Bathroom
2000 sqft
Bi-Level
Fireplace
None
Forced Air
Landscaped, Lawn
107 Assiniboine Drive
Swan Hills, Alberta T0G2C0
Check out this well-maintained full duplex on top of the hill near the hospital! This is the perfect home for investors or those looking to live in one side and rent out the other. The main floor of each side has a living room with a wood-burning fireplace, kitchen, dining area, two large bedrooms, and a 4pc bathroom. Downstairs you will find a large family room area that walks out to the fully fenced backyard, and a combined laundry and mechanical room. With the attached garages, front parking stalls, and the back alley this property offers lots of parking. Don't miss out on this great opportunity! (id:50955)
Property Details
| MLS® Number | A2156535 |
| Property Type | Multi-family |
| AmenitiesNearBy | Airport, Golf Course, Park, Playground, Recreation Nearby, Schools, Shopping, Water Nearby |
| CommunityFeatures | Golf Course Development, Lake Privileges, Fishing |
| Features | See Remarks, Other |
| ParkingSpaceTotal | 6 |
| Plan | 9123507 |
Building
| BathroomTotal | 2 |
| BedroomsAboveGround | 4 |
| BedroomsTotal | 4 |
| Appliances | Refrigerator, Dishwasher, Oven, Hood Fan, Window Coverings, Garage Door Opener |
| ArchitecturalStyle | Bi-level |
| BasementDevelopment | Finished |
| BasementType | Full (finished) |
| ConstructedDate | 1991 |
| ConstructionStyleAttachment | Attached |
| CoolingType | None |
| ExteriorFinish | Stucco |
| FireplacePresent | Yes |
| FireplaceTotal | 2 |
| FlooringType | Ceramic Tile, Laminate, Linoleum, Vinyl Plank |
| FoundationType | Poured Concrete |
| HeatingType | Forced Air |
| StoriesTotal | 1 |
| SizeInterior | 2000 Sqft |
| TotalFinishedArea | 2000 Sqft |
Parking
| Other | |
| Parking Pad | |
| Attached Garage | 1 |
Land
| Acreage | No |
| FenceType | Fence |
| LandAmenities | Airport, Golf Course, Park, Playground, Recreation Nearby, Schools, Shopping, Water Nearby |
| LandscapeFeatures | Landscaped, Lawn |
| SizeFrontage | 18.29 M |
| SizeIrregular | 7323.00 |
| SizeTotal | 7323 Sqft|7,251 - 10,889 Sqft |
| SizeTotalText | 7323 Sqft|7,251 - 10,889 Sqft |
| ZoningDescription | Rt-residential Two Family |
Rooms
| Level | Type | Length | Width | Dimensions |
|---|---|---|---|---|
| Basement | Family Room | 15.00 Ft x 22.00 Ft | ||
| Basement | Family Room | 15.00 Ft x 22.00 Ft | ||
| Basement | Laundry Room | 23.50 Ft x 9.00 Ft | ||
| Basement | Laundry Room | 23.50 Ft x 9.00 Ft | ||
| Main Level | Kitchen | 10.00 Ft x 9.50 Ft | ||
| Main Level | Kitchen | 10.00 Ft x 9.50 Ft | ||
| Main Level | Dining Room | 11.00 Ft x 9.50 Ft | ||
| Main Level | Dining Room | 11.00 Ft x 9.50 Ft | ||
| Main Level | Living Room | 19.50 Ft x 12.50 Ft | ||
| Main Level | Living Room | 19.50 Ft x 12.50 Ft | ||
| Main Level | Bedroom | 12.50 Ft x 12.50 Ft | ||
| Main Level | Bedroom | 12.50 Ft x 12.50 Ft | ||
| Main Level | Bedroom | 12.50 Ft x 9.00 Ft | ||
| Main Level | Bedroom | 12.50 Ft x 9.00 Ft | ||
| Main Level | 4pc Bathroom | 9.00 Ft x 7.00 Ft | ||
| Main Level | 4pc Bathroom | 9.00 Ft x 7.00 Ft |
Annelie Breugem
Realtor®
- 780-226-7653
- 780-672-7761
- 780-672-7764
- [email protected]
-
Battle River Realty
4802-49 Street
Camrose, AB
T4V 1M9
Listing Courtesy of:

RE/MAX ADVANTAGE (WHITECOURT)
P.o. Box 929; 5114 50 St.
Whitecourt, Alberta T7S 1N9
P.o. Box 929; 5114 50 St.
Whitecourt, Alberta T7S 1N9





































