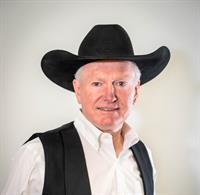Dennis Johnson
Associate Broker/Realtor®
- 780-679-7911
- 780-672-7761
- 780-672-7764
- [email protected]
-
Battle River Realty
4802-49 Street
Camrose, AB
T4V 1M9
Ideal for large families or those with older children saving for their future, this open and renovated 1460 sq. ft. bungalow is nestled in a quiet, family-oriented crescent. The ultimate family setting, this refreshed 5-bedroom home with 3 bedrooms up, main floor laundry, all on a spacious 54x100 ft lot, is merely half a block from Good Shepard School and 1 km from Percy Peglar Public School and the Okotoks Rec Center. This location ensures a safe and easy walk to school and access to swimming, skating, curling, baseball, soccer, and a fitness gym. The kitchen, updated and open, boasts granite countertops, a breakfast bar, and newer stainless steel appliances, seamlessly integrating into a bright dining area with large patio doors that lead to a sizeable treated deck and a fully landscaped backyard—perfect for children's play and tree climbing. The backyard's large shade trees offer a private and serene retreat, rare for a town lot. The Primary Suite features a 3-piece ensuite and a bay window with views of the western yard. The lower level houses a spacious family room, a kitchenette, two additional large bedrooms, and an updated 3-piece bathroom. An attached heated double garage with workbenches adds functionality, while the home's stone front enhances its curb appeal. Clearly well-loved, this property is ready for a new family to cherish the friendly, secure neighborhood. With its comfort, location, and impressive yard, this home stands unparalleled. (id:50955)
| MLS® Number | A2178038 |
| Property Type | Single Family |
| Community Name | Tower Hill |
| AmenitiesNearBy | Park, Recreation Nearby, Schools, Shopping |
| Features | Treed |
| ParkingSpaceTotal | 4 |
| Plan | 8010296 |
| Structure | Deck |
| BathroomTotal | 3 |
| BedroomsAboveGround | 3 |
| BedroomsBelowGround | 2 |
| BedroomsTotal | 5 |
| Appliances | Washer, Refrigerator, Dishwasher, Stove, Dryer, Microwave Range Hood Combo |
| ArchitecturalStyle | Bungalow |
| BasementDevelopment | Finished |
| BasementType | Full (finished) |
| ConstructedDate | 1981 |
| ConstructionMaterial | Wood Frame |
| ConstructionStyleAttachment | Detached |
| CoolingType | None |
| ExteriorFinish | Stone, Wood Siding |
| FireplacePresent | Yes |
| FireplaceTotal | 1 |
| FlooringType | Ceramic Tile, Laminate |
| FoundationType | Wood |
| HeatingFuel | Natural Gas |
| HeatingType | Forced Air |
| StoriesTotal | 1 |
| SizeInterior | 1460.11 Sqft |
| TotalFinishedArea | 1460.11 Sqft |
| Type | House |
| Attached Garage | 2 |
| Acreage | No |
| FenceType | Fence |
| LandAmenities | Park, Recreation Nearby, Schools, Shopping |
| SizeDepth | 30.48 M |
| SizeFrontage | 16.46 M |
| SizeIrregular | 5166.00 |
| SizeTotal | 5166 Sqft|4,051 - 7,250 Sqft |
| SizeTotalText | 5166 Sqft|4,051 - 7,250 Sqft |
| ZoningDescription | Tn |
| Level | Type | Length | Width | Dimensions |
|---|---|---|---|---|
| Basement | 3pc Bathroom | 2.80 M x 1.50 M | ||
| Basement | Bedroom | 4.78 M x 3.51 M | ||
| Basement | Bedroom | 3.53 M x 4.85 M | ||
| Basement | Family Room | 5.31 M x 3.43 M | ||
| Basement | Recreational, Games Room | 3.89 M x 3.28 M | ||
| Basement | Other | 4.98 M x 4.19 M | ||
| Basement | Furnace | 3.81 M x 6.38 M | ||
| Basement | Storage | 2.19 M x 1.04 M | ||
| Main Level | 3pc Bathroom | 1.37 M x 2.41 M | ||
| Main Level | 4pc Bathroom | 2.08 M x 2.46 M | ||
| Main Level | Bedroom | 2.74 M x 3.12 M | ||
| Main Level | Bedroom | 4.83 M x 2.57 M | ||
| Main Level | Dining Room | 5.46 M x 3.25 M | ||
| Main Level | Kitchen | 4.14 M x 3.28 M | ||
| Main Level | Living Room | 4.42 M x 4.52 M | ||
| Main Level | Primary Bedroom | 3.66 M x 4.67 M | ||
| Main Level | Foyer | 1.37 M x 2.41 M |

