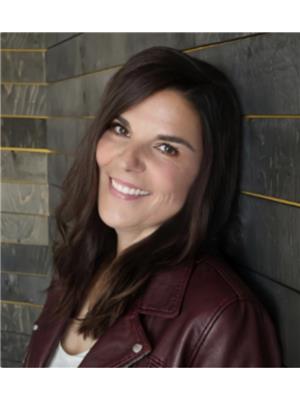Dennis Johnson
Associate Broker/Realtor®
- 780-679-7911
- 780-672-7761
- 780-672-7764
- [email protected]
-
Battle River Realty
4802-49 Street
Camrose, AB
T4V 1M9
Just hitting the market..this 1605 sft bi-level on 1.5 acres w/ triple attached garage & the most spectacular 32X24 heated shop(220V, floor drain,LED lights & oversized door)The yard is an oasis with firepit,pergola on exposed aggregate & 2 tier deck with the coziest attached sunroom.Open concept layout with vaulted ceiling & brand new wood stove. Granite counters, SS appliances,eat up island,espresso cabinetry, & gas stove. Sonos speaker system on main level, master bath & garage. 3 bedrooms on the upper level.Primary has ensuite with dual sinks,jetted tub/shower combo & walk in closet.Triple garage w/ lockers, benches & separate access door to the basement.The basement has a stunning mother-in-law suite or the perfect space for visiting guests. Custom designed w/built in cabinets,beam & plank ceiling,granite bathroom w/heated floors & a spacious bedroom w/ sliding barn door & custom closet. This home has it all from the inside to the outside and the location is a 5 min drive to all amenities.WINNING! (id:50955)
| MLS® Number | E4407361 |
| Property Type | Single Family |
| Neigbourhood | Countryside Estates |
| Features | Cul-de-sac, Closet Organizers |
| Structure | Deck, Fire Pit |
| BathroomTotal | 3 |
| BedroomsTotal | 4 |
| Appliances | Dryer, Fan, Garage Door Opener, Storage Shed, Gas Stove(s), Washer, Window Coverings, Refrigerator, Two Stoves, Dishwasher |
| ArchitecturalStyle | Bi-level |
| BasementDevelopment | Finished |
| BasementType | Full (finished) |
| CeilingType | Vaulted |
| ConstructedDate | 2013 |
| ConstructionStyleAttachment | Detached |
| FireplaceFuel | Wood |
| FireplacePresent | Yes |
| FireplaceType | Woodstove |
| HeatingType | Forced Air |
| SizeInterior | 160567 Sqft |
| Type | House |
| Heated Garage | |
| Attached Garage |
| Acreage | Yes |
| SizeIrregular | 1.5 |
| SizeTotal | 1.5 Ac |
| SizeTotalText | 1.5 Ac |
| Level | Type | Length | Width | Dimensions |
|---|---|---|---|---|
| Lower Level | Family Room | Measurements not available | ||
| Lower Level | Bedroom 4 | Measurements not available | ||
| Main Level | Living Room | Measurements not available | ||
| Main Level | Dining Room | Measurements not available | ||
| Main Level | Kitchen | Measurements not available | ||
| Upper Level | Primary Bedroom | Measurements not available | ||
| Upper Level | Bedroom 2 | Measurements not available | ||
| Upper Level | Bedroom 3 | Measurements not available |


(780) 594-4414
1 (780) 594-2512
www.northernlightsrealestate.com/