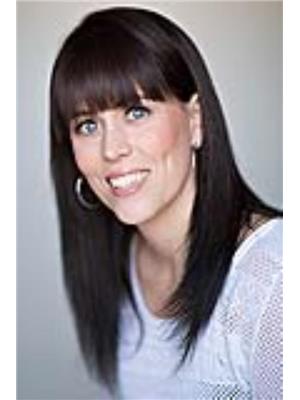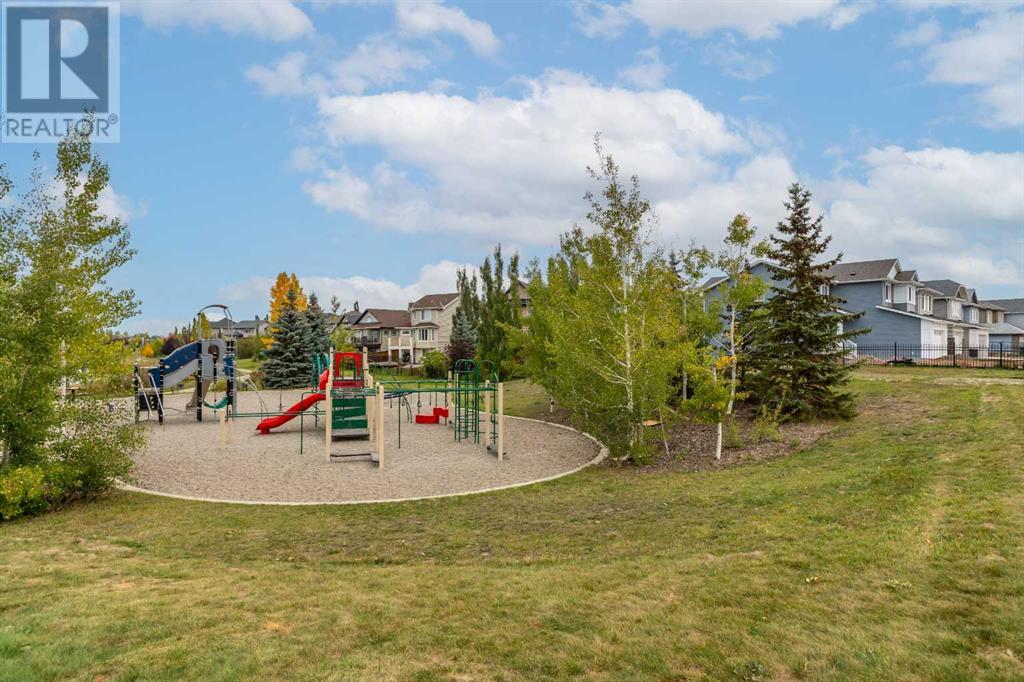LOADING
$699,000
107 Monterey Place Se, High River, Alberta T1V 0K3 (26483855)
4 Bedroom
3 Bathroom
2346 sqft
Fireplace
None
Forced Air
107 Monterey Place SE
High river, Alberta T1V0K3
This brand new 2346 sq. foot, East facing two-storey home by Hopewell is under construction and offers many options. The stylish kitchen comes complete with appliances, quartz counters, built in microwave, pot lights, as well as a walk-through pantry and mudroom. This home has an upgraded floor plan to include 4 bedrooms and an entertainment room on the upper level. The spacious primary bedroom offers a 5-piece ensuite complete with dual sinks separated by a free-standing bathtub. Additional features include a gas fireplace with chimney hood fan in the inviting living room, enhanced railing with spindles on the main floor, quartz countertops in the bathrooms, and 9’ ceilings in the basement. There is also an exterior BBQ line, adding convenience for outdoor cookouts. The main floor has stylish hard flooring throughout and features a flex room perfect for an office or library. Close to walking paths, Montrose Pond, the recreation centre, parks, tennis courts and schools, this home is in an ideal location. The construction on this home has already been started, allowing you to move into your new home even sooner! Please click the multimedia tab for an interactive virtual 3D tour. (id:50955)
Property Details
| MLS® Number | A2105479 |
| Property Type | Single Family |
| Community Name | Montrose |
| AmenitiesNearBy | Park, Playground, Recreation Nearby, Schools, Shopping, Water Nearby |
| CommunityFeatures | Lake Privileges |
| Features | Back Lane, Pvc Window, No Animal Home, No Smoking Home, Level, Gas Bbq Hookup |
| ParkingSpaceTotal | 4 |
| Plan | 2310973 |
| Structure | None |
Building
| BathroomTotal | 3 |
| BedroomsAboveGround | 4 |
| BedroomsTotal | 4 |
| Age | New Building |
| Appliances | Refrigerator, Dishwasher, Stove, Microwave, Hood Fan, Garage Door Opener |
| BasementDevelopment | Unfinished |
| BasementType | Full (unfinished) |
| ConstructionMaterial | Wood Frame |
| ConstructionStyleAttachment | Detached |
| CoolingType | None |
| FireplacePresent | Yes |
| FireplaceTotal | 1 |
| FlooringType | Carpeted, Vinyl |
| FoundationType | Poured Concrete |
| HalfBathTotal | 1 |
| HeatingType | Forced Air |
| StoriesTotal | 2 |
| SizeInterior | 2346 Sqft |
| TotalFinishedArea | 2346 Sqft |
| Type | House |
Parking
| Attached Garage | 2 |
Land
| Acreage | No |
| FenceType | Not Fenced |
| LandAmenities | Park, Playground, Recreation Nearby, Schools, Shopping, Water Nearby |
| SizeDepth | 31.32 M |
| SizeFrontage | 15 M |
| SizeIrregular | 446.83 |
| SizeTotal | 446.83 M2|4,051 - 7,250 Sqft |
| SizeTotalText | 446.83 M2|4,051 - 7,250 Sqft |
| ZoningDescription | Tnd |
Rooms
| Level | Type | Length | Width | Dimensions |
|---|---|---|---|---|
| Second Level | Primary Bedroom | 14.50 Ft x 13.50 Ft | ||
| Second Level | Bonus Room | 14.83 Ft x 13.00 Ft | ||
| Second Level | Bedroom | 10.83 Ft x 10.08 Ft | ||
| Second Level | Bedroom | 10.83 Ft x 10.08 Ft | ||
| Second Level | 5pc Bathroom | Measurements not available | ||
| Second Level | 5pc Bathroom | Measurements not available | ||
| Second Level | Bedroom | 10.00 Ft x 10.00 Ft | ||
| Main Level | Living Room/dining Room | 27.00 Ft x 12.00 Ft | ||
| Main Level | Office | 12.33 Ft x 11.00 Ft | ||
| Main Level | 2pc Bathroom | .00 Ft |
Taylor Mitchell
Real Estate Associate
- 780-781-7078
- 780-672-7761
- 780-672-7764
- [email protected]
-
Battle River Realty
4802-49 Street
Camrose, AB
T4V 1M9
Listing Courtesy of:



Jim A. Ross
Associate Broker
(403) 540-6873
(403) 328-2221
www.jlrealestate.ca/
https://www.facebook.com/jlrealestatehighriver/?re
Associate Broker
(403) 540-6873
(403) 328-2221
www.jlrealestate.ca/
https://www.facebook.com/jlrealestatehighriver/?re

















