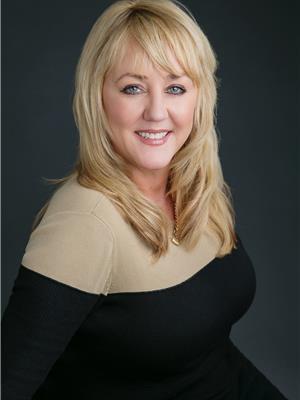Janet Rinehart
Real Estate Associate
- 780-608-7070
- 780-672-7761
- [email protected]
-
Battle River Realty
4802-49 Street
Camrose, AB
T4V 1M9
Absolutely Stunning is this Bowood Built GEOTHERMAL Walk Out Bungalow! The detail into everything about this house is absolutely AMAZING! From the moment you enter this Pristine Home you will be impressed, the Gourmet Kitchen with Stunning Cabinetry, Gorgeous Granite Counter tops, Top of the Line Appliances, Open Floor Plan, Large Den/2nd Bedroom, Triple Attached, Heated Garage, Main Floor Laundry Room, Large Primary Bedroom with Oversized Walk-in Closet, Huge Tiled Shower and Soaker Tub complete the main floor! The Basement with 9' Ceilings, Gorgeous Wet Bar, 2 more Large Bedrooms, Cold Room, Storage Room and a Walk Out to the beautifully Landscaped Back Yard! Mechanically this home is extreme high efficiency with a Full Geothermal Heating and Air-conditioning System, ICF Foundation, Home Wrap System, Triple E Argon R8 Windows Throughout, The amount of detail is absolutely incredible!!! An absolute Must See! (id:50955)
| MLS® Number | A2143320 |
| Property Type | Single Family |
| Community Name | Westlake |
| AmenitiesNearBy | Playground, Schools, Shopping |
| Features | See Remarks, Back Lane, No Smoking Home, Gas Bbq Hookup |
| ParkingSpaceTotal | 6 |
| Plan | 0522732 |
| Structure | Deck |
| BathroomTotal | 3 |
| BedroomsAboveGround | 2 |
| BedroomsBelowGround | 2 |
| BedroomsTotal | 4 |
| Appliances | Refrigerator, Water Softener, Range - Gas, Dishwasher, Microwave, Window Coverings, Washer & Dryer |
| ArchitecturalStyle | Bungalow |
| BasementDevelopment | Finished |
| BasementType | Full (finished) |
| ConstructedDate | 2006 |
| ConstructionMaterial | Wood Frame |
| ConstructionStyleAttachment | Detached |
| CoolingType | Central Air Conditioning |
| ExteriorFinish | See Remarks, Vinyl Siding |
| FireplacePresent | Yes |
| FireplaceTotal | 2 |
| FlooringType | Carpeted, Ceramic Tile, Hardwood |
| FoundationType | See Remarks, Poured Concrete |
| HeatingFuel | Geo Thermal, Natural Gas |
| StoriesTotal | 1 |
| SizeInterior | 1583 Sqft |
| TotalFinishedArea | 1583 Sqft |
| Type | House |
| Attached Garage | 3 |
| Acreage | No |
| FenceType | Fence |
| LandAmenities | Playground, Schools, Shopping |
| LandscapeFeatures | Landscaped |
| SizeDepth | 37.18 M |
| SizeFrontage | 12.19 M |
| SizeIrregular | 6458.00 |
| SizeTotal | 6458 Sqft|4,051 - 7,250 Sqft |
| SizeTotalText | 6458 Sqft|4,051 - 7,250 Sqft |
| ZoningDescription | R1 |
| Level | Type | Length | Width | Dimensions |
|---|---|---|---|---|
| Basement | 4pc Bathroom | 8.50 Ft x 8.75 Ft | ||
| Basement | Bedroom | 12.58 Ft x 21.17 Ft | ||
| Basement | Bedroom | 12.58 Ft x 15.83 Ft | ||
| Basement | Family Room | 28.08 Ft x 28.00 Ft | ||
| Basement | Storage | 7.17 Ft x 8.58 Ft | ||
| Basement | Cold Room | 7.83 Ft x 8.50 Ft | ||
| Basement | Furnace | 12.00 Ft x 8.42 Ft | ||
| Main Level | 4pc Bathroom | 8.58 Ft x 5.33 Ft | ||
| Main Level | 5pc Bathroom | 8.92 Ft x 11.25 Ft | ||
| Main Level | Bedroom | 10.00 Ft x 14.67 Ft | ||
| Main Level | Dining Room | 11.92 Ft x 9.00 Ft | ||
| Main Level | Foyer | 12.17 Ft x 9.08 Ft | ||
| Main Level | Kitchen | 11.92 Ft x 18.00 Ft | ||
| Main Level | Laundry Room | 8.33 Ft x 8.50 Ft | ||
| Main Level | Living Room | 15.25 Ft x 19.00 Ft | ||
| Main Level | Primary Bedroom | 12.00 Ft x 18.58 Ft | ||
| Main Level | Other | 8.92 Ft x 8.50 Ft |


(403) 342-4455
(403) 346-8485
www.realtyexecutivesalbertaelite.com

(403) 342-4455
(403) 346-8485
www.realtyexecutivesalbertaelite.com