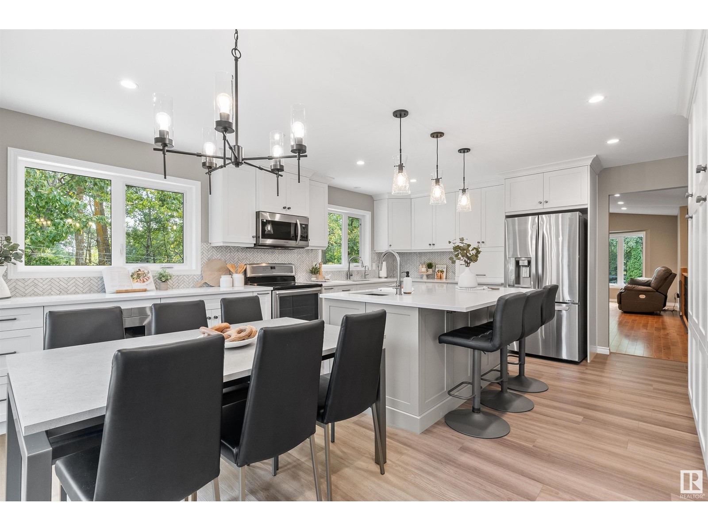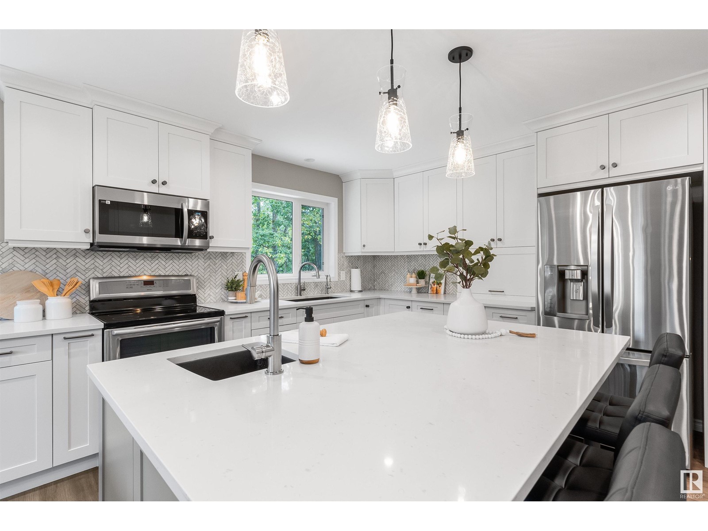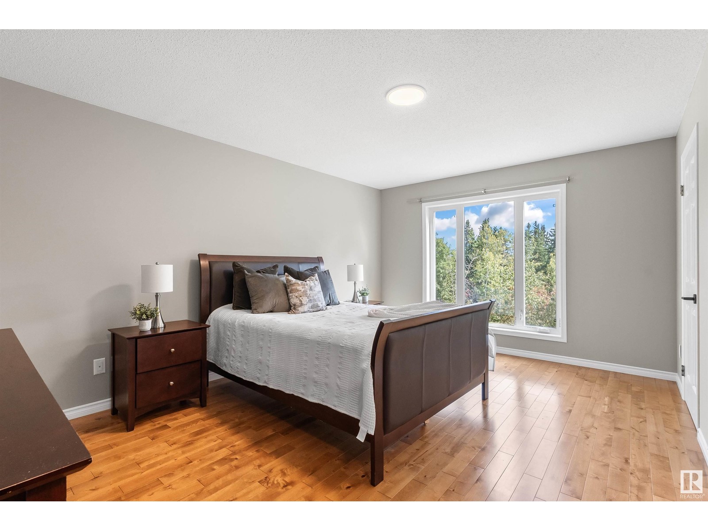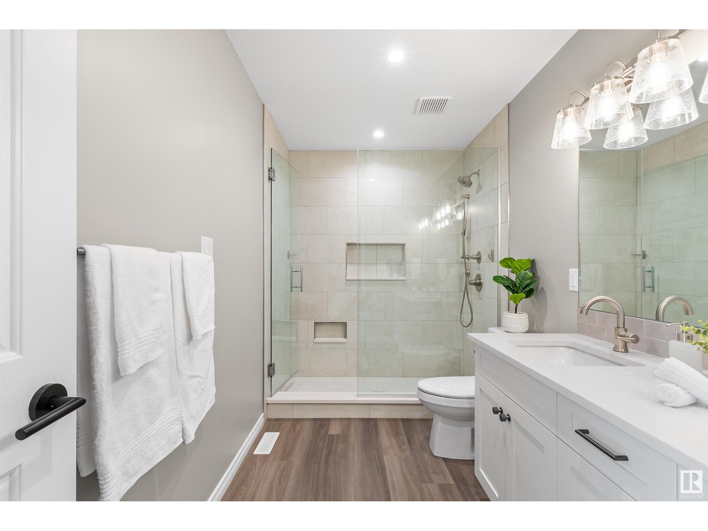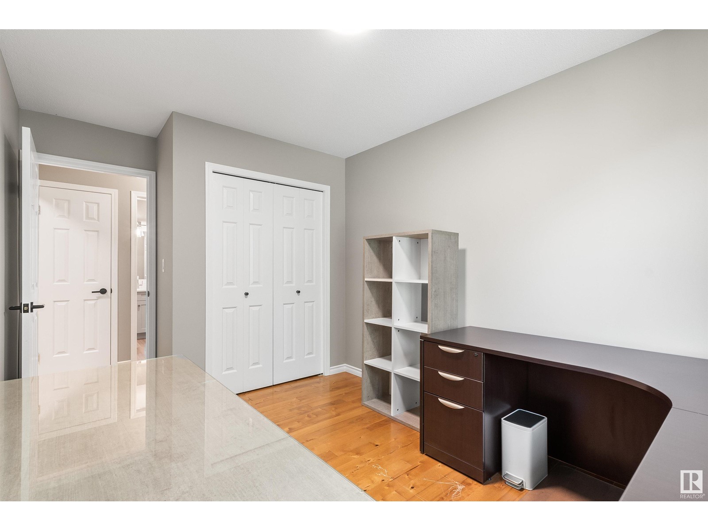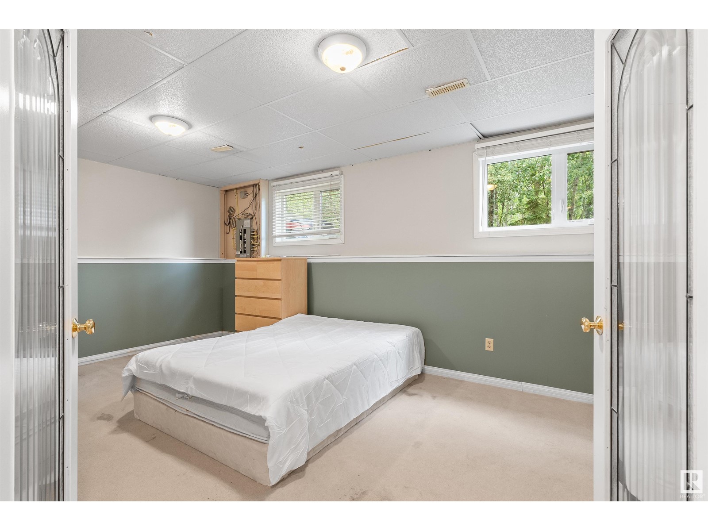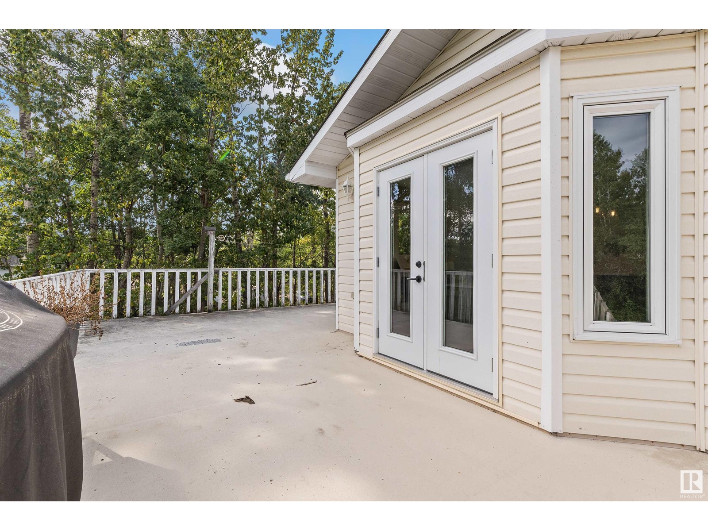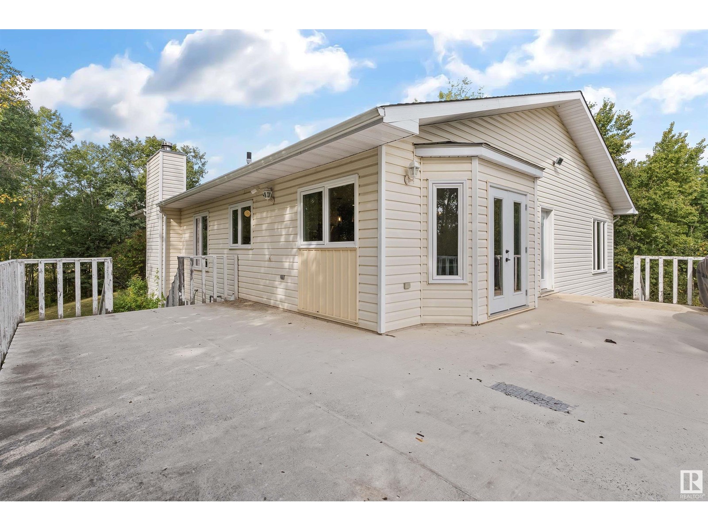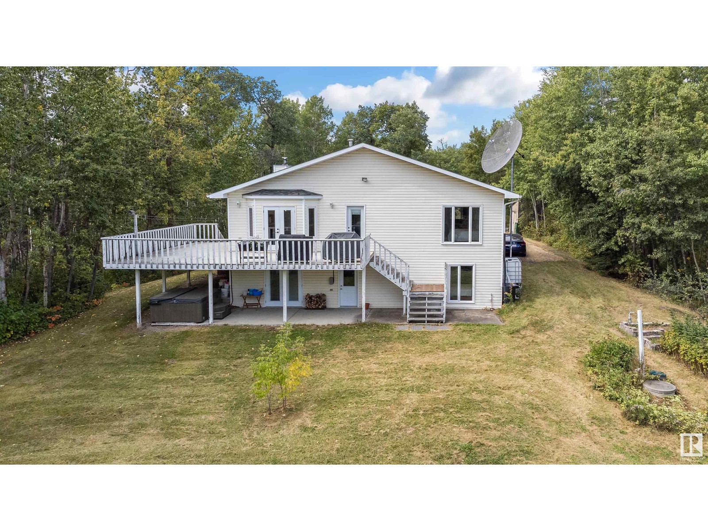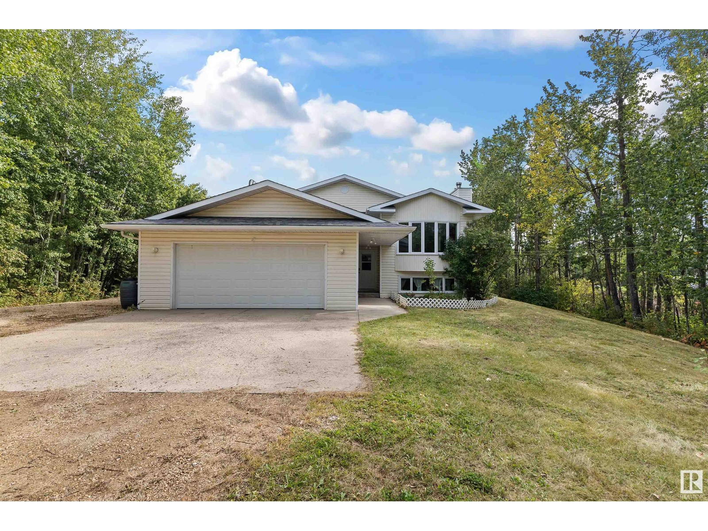LOADING
$679,900
1070 50434 Rge Rd 232, Rural Leduc County, Alberta T4X 0L1 (27426048)
5 Bedroom
3 Bathroom
1600.0553 sqft
Bi-Level
Forced Air
Acreage
1070 50434 Rge Rd 232
Rural leduc county, Alberta T4X0L1
Are you ready for acreage living? This is the one you've been waiting for! Welcome to the highly sought-after Hilltop Estates! Nestled on a private, tree-covered 3-acre lot at the end of a quiet crescent, you'll find this this stunning 5-bedroom, 3-bathroom bi-level home! Step inside to find a beautifully renovated upper level (2022), featuring an expansive living area, chef-inspired kitchen w new appliances & dining space. No expense was spared in this entertainers dream kitchen, ideal for hosting gatherings or enjoying quiet family meals. The upper level also featires three spacious bedrooms, including a luxurious primary suite with a spa-like ensuite and a generous walk-in closet. Convenience is key with main-floor laundry and an additional 4-piece bathroom. The walkout basement, offering plenty of natural light and direct access to the backyard and hot tub, it awaits your final touchesperfect for adding your personal touch. Outside, you'll find a double-car garage and the peace of country living! (id:50955)
Property Details
| MLS® Number | E4406741 |
| Property Type | Single Family |
| Neigbourhood | Hilltop Estate |
| AmenitiesNearBy | Golf Course |
| Features | Treed, See Remarks, Exterior Walls- 2x6" |
Building
| BathroomTotal | 3 |
| BedroomsTotal | 5 |
| Appliances | Dryer, Garage Door Opener Remote(s), Garage Door Opener, Microwave Range Hood Combo, Refrigerator, Stove, Washer |
| ArchitecturalStyle | Bi-level |
| BasementDevelopment | Finished |
| BasementType | Full (finished) |
| ConstructedDate | 1990 |
| ConstructionStyleAttachment | Detached |
| HeatingType | Forced Air |
| SizeInterior | 1600.0553 Sqft |
| Type | House |
Parking
| Attached Garage |
Land
| Acreage | Yes |
| LandAmenities | Golf Course |
| SizeIrregular | 3.04 |
| SizeTotal | 3.04 Ac |
| SizeTotalText | 3.04 Ac |
Rooms
| Level | Type | Length | Width | Dimensions |
|---|---|---|---|---|
| Above | Living Room | Measurements not available | ||
| Above | Dining Room | Measurements not available | ||
| Above | Kitchen | Measurements not available | ||
| Above | Primary Bedroom | Measurements not available | ||
| Above | Bedroom 2 | Measurements not available | ||
| Above | Bedroom 3 | Measurements not available | ||
| Basement | Family Room | Measurements not available | ||
| Basement | Den | Measurements not available | ||
| Basement | Bedroom 4 | Measurements not available | ||
| Basement | Bedroom 5 | Measurements not available |
Taylor Mitchell
Real Estate Associate
- 780-781-7078
- 780-672-7761
- 780-672-7764
- [email protected]
-
Battle River Realty
4802-49 Street
Camrose, AB
T4V 1M9
Listing Courtesy of:


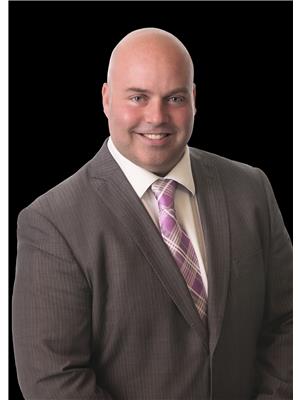
Ken J. Healey
Associate
(780) 566-0408
(780) 988-4067
www.kenhealey.ca/
https://www.facebook.com/YEGHome2Love
Associate
(780) 566-0408
(780) 988-4067
www.kenhealey.ca/
https://www.facebook.com/YEGHome2Love










