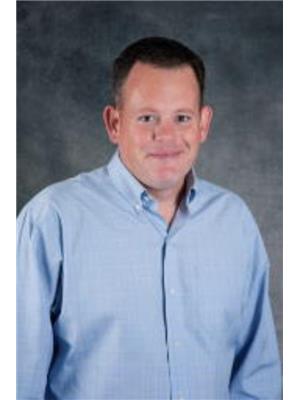Annelie Breugem
- 780-226-7653
- 780-672-7761
- 780-672-7764
- [email protected]
-
Battle River Realty
4802-49 Street
Camrose, AB
T4V 1M9
Come and make this gorgeous 5 bedroom, 3 bathrooms bungalow home (3 bedrooms up and 2 bedrooms down) with a double attached garage. This place is also on a huge lot that you could come and make it the yard you dreamed of having plus it has underground irrigation in the front yard! This place is also along the dead end street so there would be very little traffic for you to enjoy the quiet. The place just had new triple pane installed with A/C to help with the comfort of the home during all seasons of the year. Call your favourite realtor to view the place today! (id:50955)
| MLS® Number | A2161288 |
| Property Type | Single Family |
| Community Name | Highwood Village |
| Features | No Neighbours Behind, No Smoking Home |
| ParkingSpaceTotal | 4 |
| Plan | 0111465 |
| Structure | Deck |
| BathroomTotal | 3 |
| BedroomsAboveGround | 3 |
| BedroomsBelowGround | 2 |
| BedroomsTotal | 5 |
| Appliances | Washer, Refrigerator, Water Softener, Dishwasher, Stove, Dryer, Hood Fan, Window Coverings, Garage Door Opener |
| ArchitecturalStyle | Bungalow |
| BasementDevelopment | Finished |
| BasementType | Full (finished) |
| ConstructedDate | 2001 |
| ConstructionMaterial | Wood Frame |
| ConstructionStyleAttachment | Detached |
| CoolingType | Central Air Conditioning |
| ExteriorFinish | Stone, Vinyl Siding |
| FireplacePresent | Yes |
| FireplaceTotal | 1 |
| FlooringType | Carpeted, Ceramic Tile, Hardwood, Linoleum |
| FoundationType | Poured Concrete |
| HeatingFuel | Natural Gas |
| HeatingType | Forced Air |
| StoriesTotal | 1 |
| SizeInterior | 1130.5 Sqft |
| TotalFinishedArea | 1130.5 Sqft |
| Type | House |
| Attached Garage | 2 |
| Acreage | No |
| FenceType | Fence |
| LandscapeFeatures | Lawn, Underground Sprinkler |
| SizeDepth | 45.98 M |
| SizeFrontage | 16.02 M |
| SizeIrregular | 736.60 |
| SizeTotal | 736.6 M2|7,251 - 10,889 Sqft |
| SizeTotalText | 736.6 M2|7,251 - 10,889 Sqft |
| ZoningDescription | Tnd |
| Level | Type | Length | Width | Dimensions |
|---|---|---|---|---|
| Basement | 3pc Bathroom | 9.83 Ft x 13.67 Ft | ||
| Basement | Bedroom | 11.92 Ft x 9.25 Ft | ||
| Basement | Laundry Room | 14.67 Ft x 8.00 Ft | ||
| Basement | Other | 14.58 Ft x 7.25 Ft | ||
| Basement | Bedroom | 14.83 Ft x 8.08 Ft | ||
| Basement | Recreational, Games Room | 14.58 Ft x 14.08 Ft | ||
| Main Level | Living Room | 13.92 Ft x 13.42 Ft | ||
| Main Level | Other | 16.58 Ft x 13.42 Ft | ||
| Main Level | Pantry | 3.92 Ft x 3.92 Ft | ||
| Main Level | Other | 6.83 Ft x 5.75 Ft | ||
| Main Level | 4pc Bathroom | 4.92 Ft x 9.00 Ft | ||
| Main Level | Bedroom | 8.92 Ft x 8.42 Ft | ||
| Main Level | Bedroom | 10.50 Ft x 8.42 Ft | ||
| Main Level | Primary Bedroom | 12.67 Ft x 12.42 Ft | ||
| Main Level | 3pc Bathroom | 5.25 Ft x 8.42 Ft |

