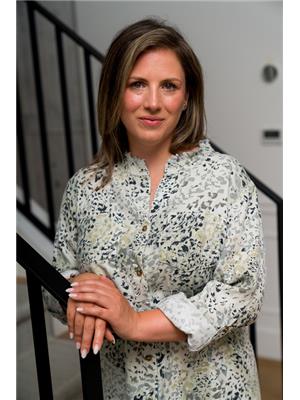Taylor Mitchell
Real Estate Associate
- 780-781-7078
- 780-672-7761
- 780-672-7764
- [email protected]
-
Battle River Realty
4802-49 Street
Camrose, AB
T4V 1M9
Stunner in West Haven! This immaculate 2-storey with 1530sqft (above grade) features a IN-LAW SUITE with a shared entry! Step into the spacious foyer and open-concept main floor, where you'll find a bright family room with south facing windows and a beautiful kitchen with an island, ample cabinetry, and abundant natural light. The upgraded luxury vinyl plank flooring and convenient 2-piece bath add to the appeal. Upstairs, the master suite features a walk-in closet and a lovely 4-piece ensuite, complemented by two additional bedrooms and a main 4-piece bath. The fully finished basement/ in-law suite includes a cozy family area, a stylish wet bar with fridge, an extra bedroom, and a 4-piece bath. Outside, enjoy the fenced backyard with a professionally designed deck and hot tub pad, plus direct access to the oversized insulated garage with 220 power and rear lane access. The home also boasts upgraded trim, a new water heater, and an AC system. (id:50955)
| MLS® Number | E4405942 |
| Property Type | Single Family |
| Neigbourhood | West Haven Park |
| AmenitiesNearBy | Airport, Playground, Public Transit, Schools |
| Features | Paved Lane, Lane |
| ParkingSpaceTotal | 2 |
| Structure | Deck, Porch |
| BathroomTotal | 4 |
| BedroomsTotal | 4 |
| Appliances | Dishwasher, Dryer, Garage Door Opener, Microwave Range Hood Combo, Stove, Washer, Window Coverings, Refrigerator |
| BasementDevelopment | Finished |
| BasementType | Full (finished) |
| ConstructedDate | 2012 |
| ConstructionStyleAttachment | Detached |
| CoolingType | Central Air Conditioning |
| HalfBathTotal | 1 |
| HeatingType | Forced Air |
| StoriesTotal | 2 |
| SizeInterior | 1529.9822 Sqft |
| Type | House |
| Detached Garage |
| Acreage | No |
| FenceType | Fence |
| LandAmenities | Airport, Playground, Public Transit, Schools |
| SizeIrregular | 332.59 |
| SizeTotal | 332.59 M2 |
| SizeTotalText | 332.59 M2 |
| Level | Type | Length | Width | Dimensions |
|---|---|---|---|---|
| Basement | Bedroom 4 | Measurements not available | ||
| Basement | Laundry Room | Measurements not available | ||
| Main Level | Living Room | Measurements not available | ||
| Main Level | Dining Room | Measurements not available | ||
| Main Level | Kitchen | Measurements not available | ||
| Upper Level | Primary Bedroom | Measurements not available | ||
| Upper Level | Bedroom 2 | Measurements not available | ||
| Upper Level | Bedroom 3 | Measurements not available |
