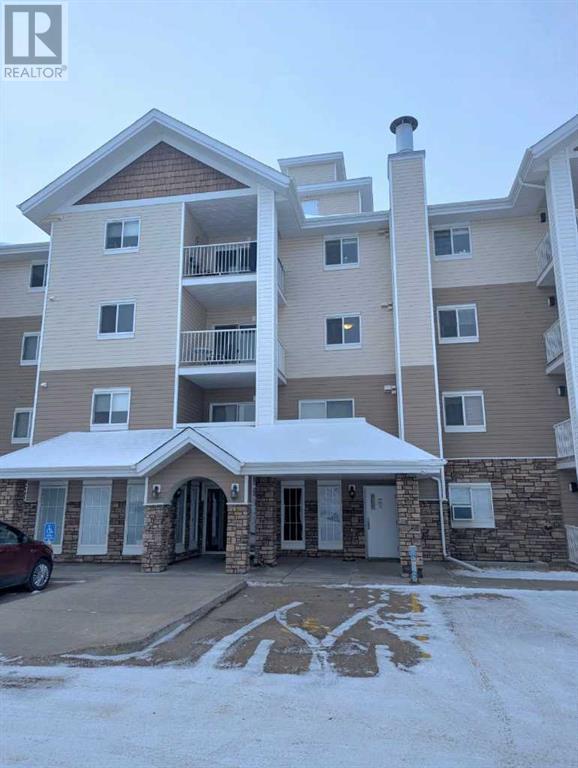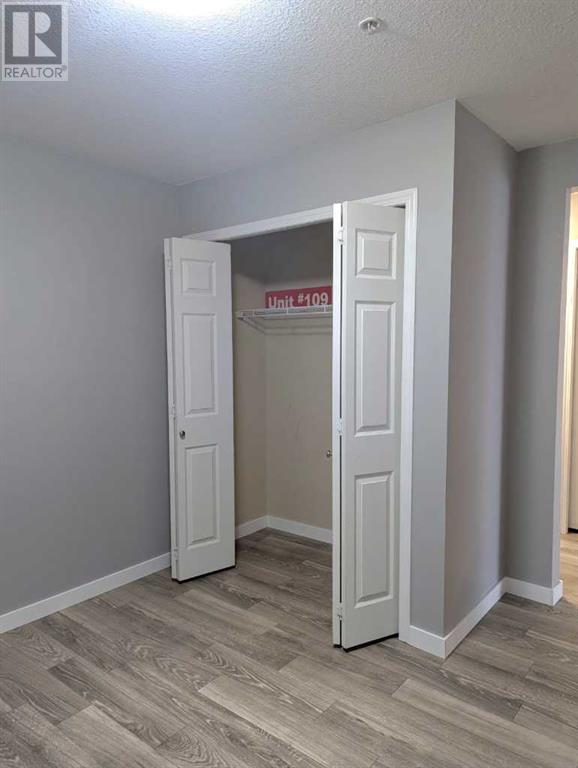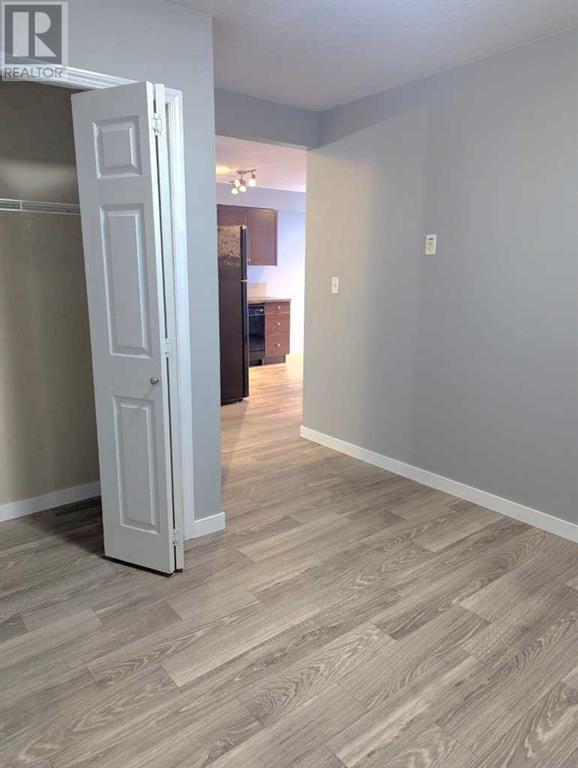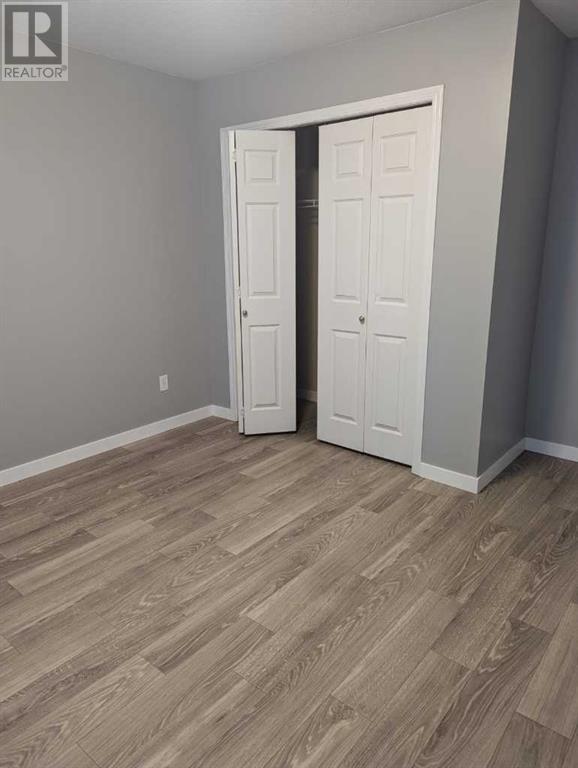LOADING
$128,000Maintenance, Condominium Amenities, Common Area Maintenance, Heat, Insurance, Ground Maintenance, Parking, Property Management, Reserve Fund Contributions, Sewer, Waste Removal, Water
$365.60 Monthly
Maintenance, Condominium Amenities, Common Area Maintenance, Heat, Insurance, Ground Maintenance, Parking, Property Management, Reserve Fund Contributions, Sewer, Waste Removal, Water
$365.60 Monthly109, 3 Broadway Rise, Sylvan Lake, Alberta T4S 0G9 (27747969)
1 Bedroom
1 Bathroom
554 sqft
Window Air Conditioner
Baseboard Heaters
109, 3 Broadway Rise
Sylvan Lake, Alberta T4S0G9
Welcome to this delightful ground-floor 1-bedroom, 1-bathroom condo, featuring a versatile den, perfect for a home office or additional living space. Located in a desirable neighborhood, this unit offers the ultimate convenience with its assigned parking spot right at your doorstep.Step inside to discover an inviting, open-concept living space with plenty of natural light. The kitchen is equipped with modern appliances and offers ample counter space for meal prep. The bedroom is generously sized with easy access to the full bathroom, while the den provides the flexibility to suit your lifestyle needs. Additional perks include in-suite laundry, ensuring maximum convenience, and a prime ground-floor location for easy entry and no stairs to navigate.Whether you're a busy professional, a couple, or someone seeking a convenient home with low maintenance, this condo offers everything you need in a fantastic location. Don't miss out on this charming opportunity—schedule a tour today! (id:50955)
Property Details
| MLS® Number | A2184088 |
| Property Type | Single Family |
| Community Name | Beacon Hill |
| AmenitiesNearBy | Golf Course, Schools, Water Nearby |
| CommunityFeatures | Golf Course Development, Lake Privileges, Fishing, Pets Not Allowed |
| Features | See Remarks, Parking |
| ParkingSpaceTotal | 1 |
| Plan | 0840787 |
Building
| BathroomTotal | 1 |
| BedroomsAboveGround | 1 |
| BedroomsTotal | 1 |
| Amenities | Exercise Centre |
| Appliances | Refrigerator, Window/sleeve Air Conditioner, Stove, Microwave, Window Coverings, Washer/dryer Stack-up |
| ConstructedDate | 2008 |
| ConstructionMaterial | Wood Frame |
| ConstructionStyleAttachment | Attached |
| CoolingType | Window Air Conditioner |
| ExteriorFinish | Vinyl Siding |
| FlooringType | Vinyl Plank |
| HeatingType | Baseboard Heaters |
| StoriesTotal | 4 |
| SizeInterior | 554 Sqft |
| TotalFinishedArea | 554 Sqft |
| Type | Apartment |
Land
| Acreage | No |
| LandAmenities | Golf Course, Schools, Water Nearby |
| SizeTotalText | Unknown |
| ZoningDescription | R3 |
Rooms
| Level | Type | Length | Width | Dimensions |
|---|---|---|---|---|
| Main Level | Other | 15.17 Ft x 11.25 Ft | ||
| Main Level | Bedroom | 13.25 Ft x 11.42 Ft | ||
| Main Level | Den | 10.33 Ft x 11.42 Ft | ||
| Main Level | 4pc Bathroom | 7.58 Ft x 7.42 Ft |
Dennis Johnson
Associate Broker/Realtor®
- 780-679-7911
- 780-672-7761
- 780-672-7764
- [email protected]
-
Battle River Realty
4802-49 Street
Camrose, AB
T4V 1M9




















