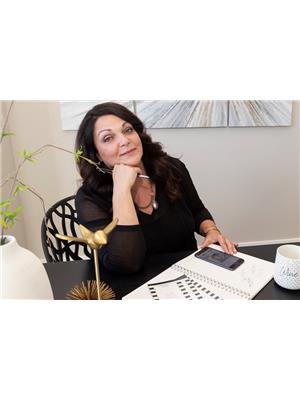Annelie Breugem
Realtor®
- 780-226-7653
- 780-672-7761
- 780-672-7764
- [email protected]
-
Battle River Realty
4802-49 Street
Camrose, AB
T4V 1M9
Maintenance, Exterior Maintenance, Insurance, Landscaping, Property Management, Other, See Remarks
$461.37 MonthlyWelcome Home to The Village At Beaumont! This Spectacular One Owner Executive Style End Unit Townhome offers 1793 Sqft. Enter in off the covered front porch into a spacious foyer thru to a fabulous open main floor living room w cozy corner fireplace, dining, kitchen with granite throughout and center island, 9ft ceilings, designed for everyday living and entertaining! Garden door leads to a private back deck, perfect for enjoying your morning coffee or evening patio sippin'! Upstairs boasts a vaulted ceiling bonus room separated from the 2 additional bedrooms w shared 4-piece bath. Incredible Primary Suite Retreat w 4-piece Ensuite and Walk-In Closet! 2 Car Attached Garage is drywalled and insulated, and it gets better! Condo Fees include year-round snow and lawn care for a carefree exterior maintenance lifestyle! All amenities are just steps away, shopping, cafes, dining, parks and walking trails. Easy access and minutes to Anthony Henday, the International Airport and Coloniale Golf Course. (id:50955)
| MLS® Number | E4412159 |
| Property Type | Single Family |
| Neigbourhood | Montalet |
| AmenitiesNearBy | Airport, Golf Course, Playground, Schools, Shopping |
| Features | Closet Organizers |
| Structure | Deck, Porch |
| BathroomTotal | 3 |
| BedroomsTotal | 3 |
| Amenities | Ceiling - 9ft |
| Appliances | Dishwasher, Dryer, Garage Door Opener Remote(s), Garage Door Opener, Microwave Range Hood Combo, Refrigerator, Stove, Central Vacuum, Washer, Window Coverings |
| BasementDevelopment | Unfinished |
| BasementType | Full (unfinished) |
| CeilingType | Vaulted |
| ConstructedDate | 2009 |
| ConstructionStyleAttachment | Attached |
| FireplaceFuel | Gas |
| FireplacePresent | Yes |
| FireplaceType | Unknown |
| HalfBathTotal | 1 |
| HeatingType | Forced Air |
| StoriesTotal | 2 |
| SizeInterior | 1793.1598 Sqft |
| Type | Row / Townhouse |
| Attached Garage |
| Acreage | No |
| LandAmenities | Airport, Golf Course, Playground, Schools, Shopping |
| Level | Type | Length | Width | Dimensions |
|---|---|---|---|---|
| Main Level | Living Room | 17'6" x 15'1 | ||
| Main Level | Dining Room | 11'9" x 8'1 | ||
| Main Level | Kitchen | 11'8" x 10'11 | ||
| Upper Level | Family Room | 19'3" x 12'7 | ||
| Upper Level | Primary Bedroom | 12'2" x 13' | ||
| Upper Level | Bedroom 2 | 11'10" x 12'9 | ||
| Upper Level | Bedroom 3 | 10'9" x 13'1 |

