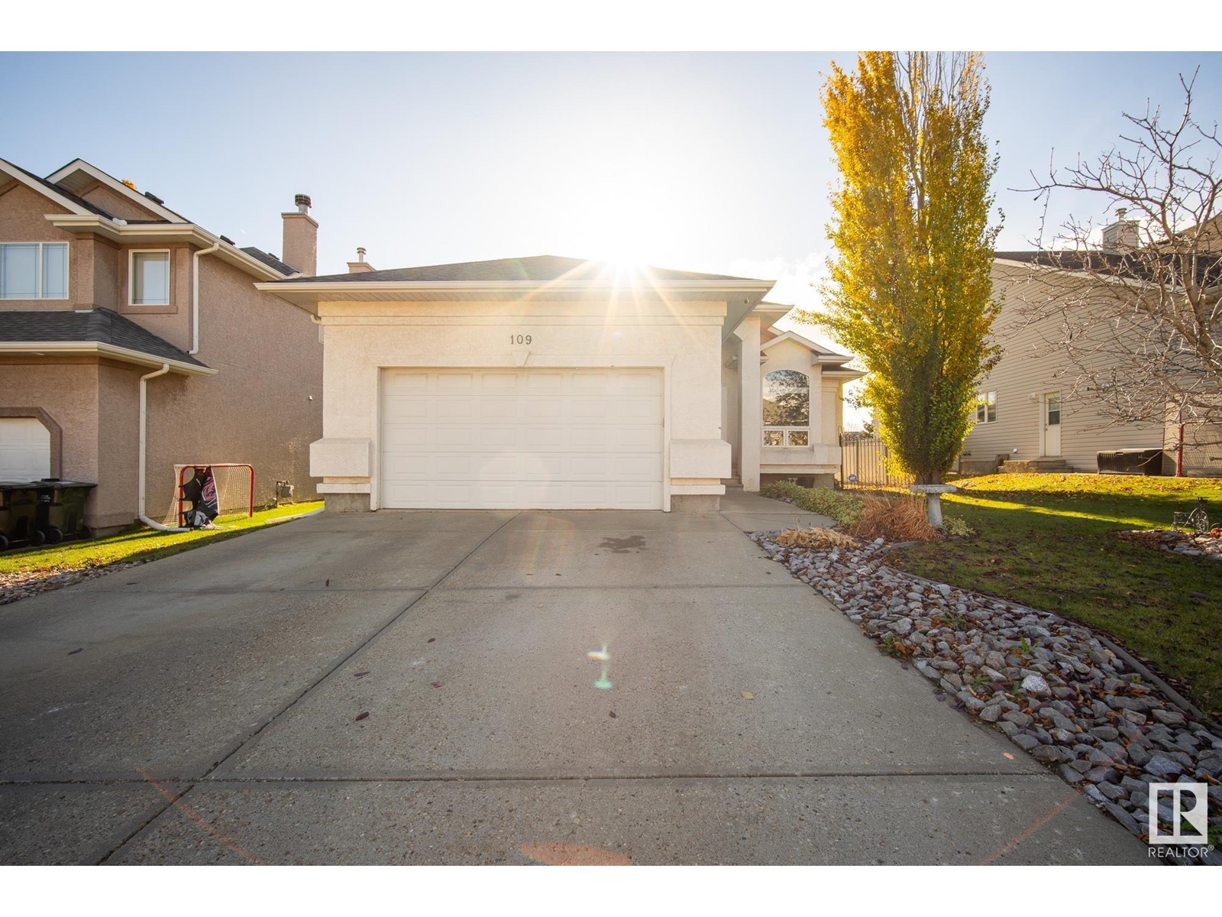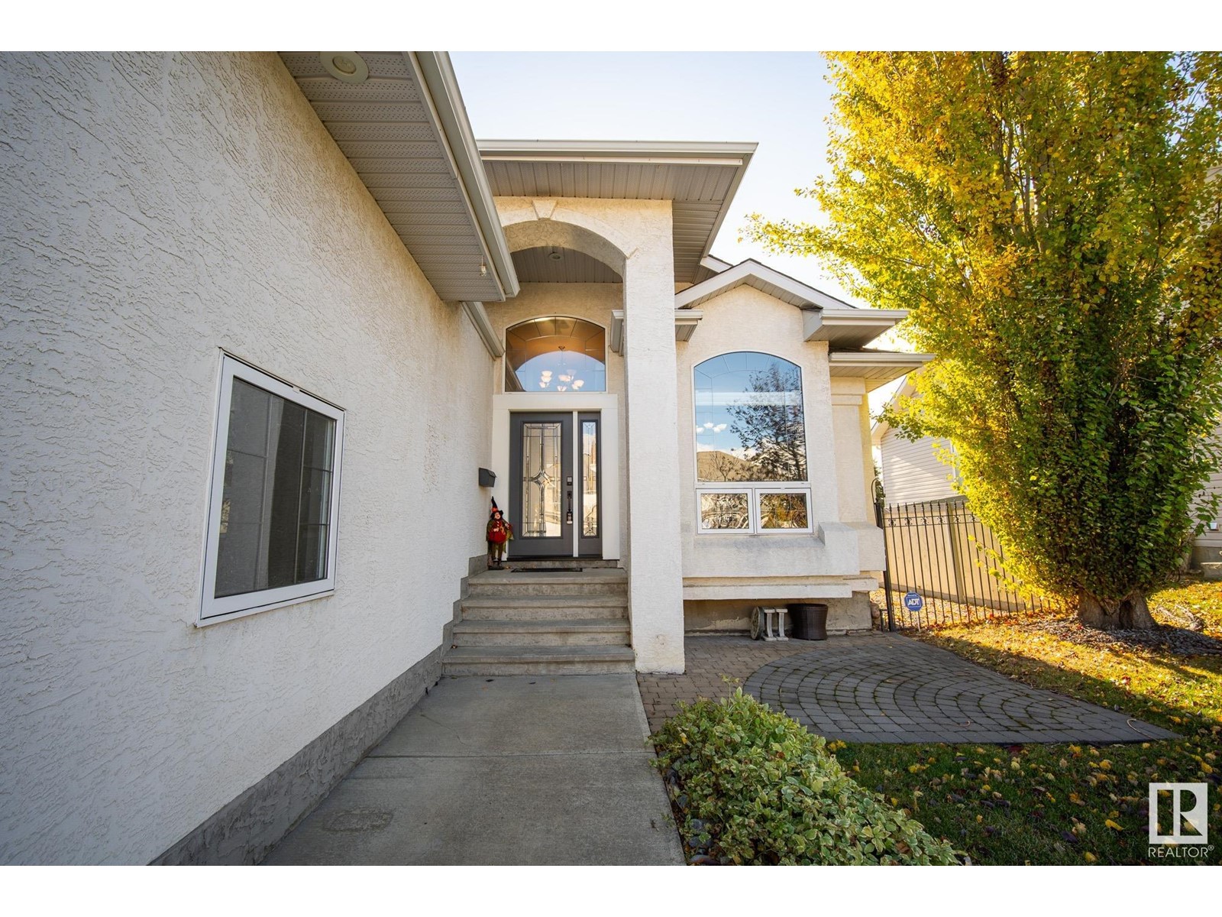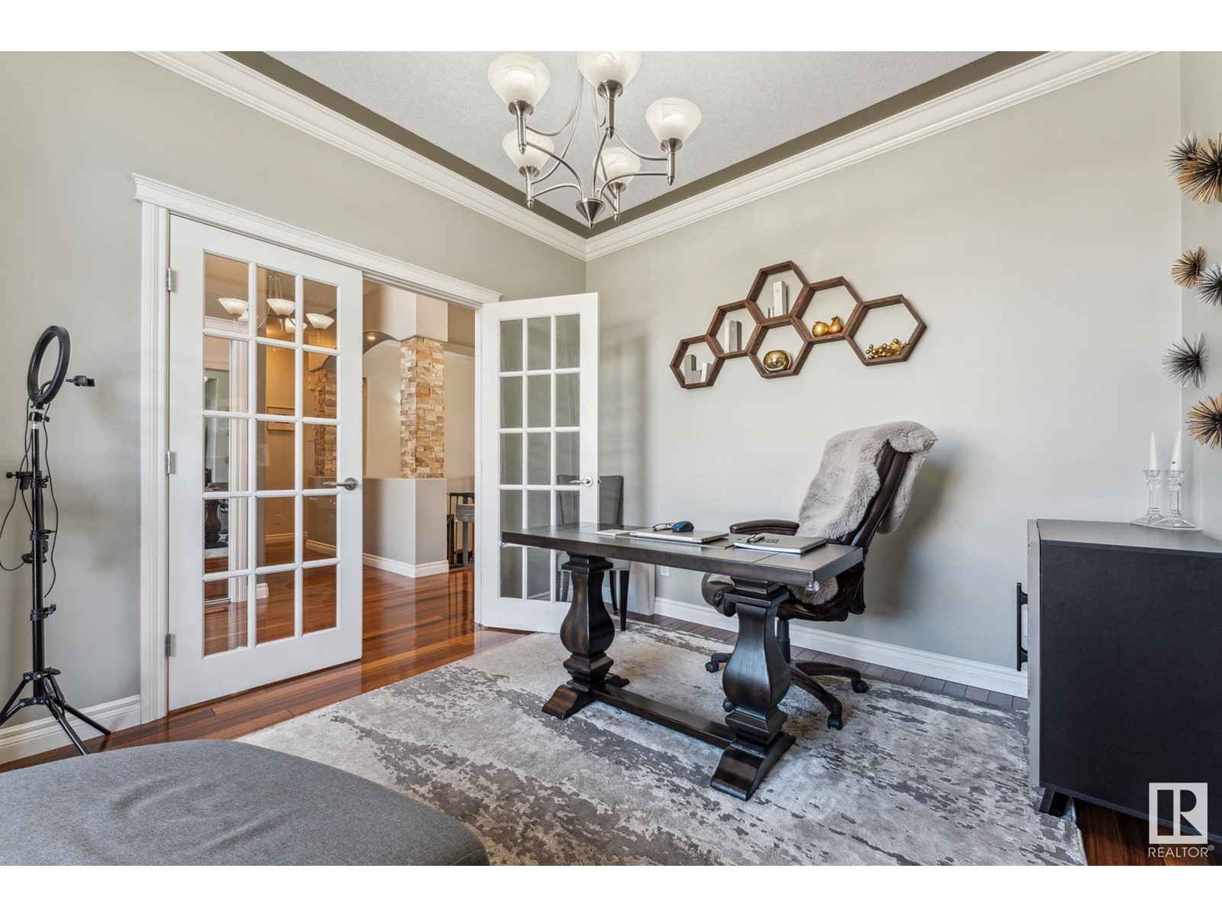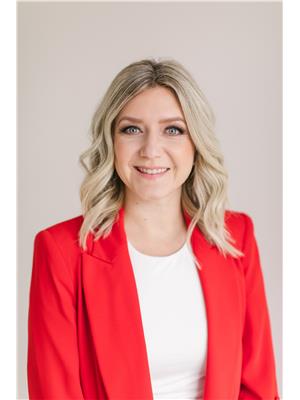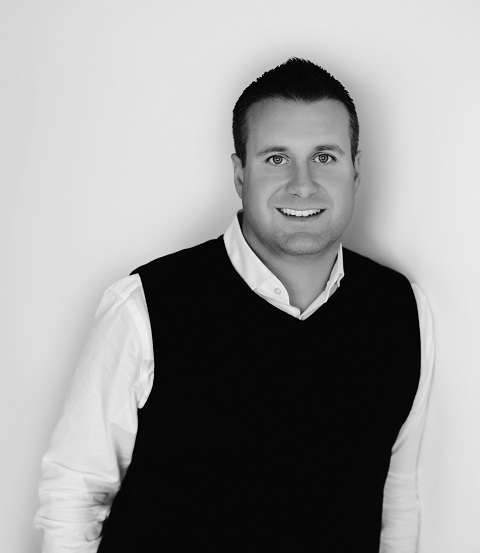LOADING
$749,000
109 Heritage Terrace, Sherwood Park, Alberta T8A 6J5 (27583418)
4 Bedroom
3 Bathroom
1561.3052 sqft
Bungalow
Fireplace
Central Air Conditioning
Forced Air, In Floor Heating
109 Heritage Terrace
Sherwood Park, Alberta T8A6J5
Discover your dream home in HERITAGE HILLS! This stunning 2+2 bedroom/3 bath custom-built BUNGALOW is a true gem, close to scenic walking trails and ponds. Step inside to a beautiful and inviting entrance with a front den, and be wowed by the luxurious CUMARU TEAK HARDWOOD FLOORS, STONE FEATURE WALLS, HIGH CEILINGS, and QUARTZ KITCHEN. The main floor also features a spacious primary bedroom with patio doors leading to your private deck, plus a stylish ensuite and walk-in closet. Downstairs, enjoy entertaining at the quartz wet bar, all while keeping warm by the cozy fireplace and IN-FLOOR HEATING. With 2 more generous bedrooms and a SOUTH-FACING BACKYARD, this home is an absolute MUST-SEE! Original owners. (id:50955)
Property Details
| MLS® Number | E4411666 |
| Property Type | Single Family |
| Neigbourhood | Heritage Hills |
| Features | Wet Bar |
| ParkingSpaceTotal | 4 |
| Structure | Deck, Porch |
Building
| BathroomTotal | 3 |
| BedroomsTotal | 4 |
| Appliances | Dishwasher, Dryer, Fan, Garage Door Opener Remote(s), Garage Door Opener, Microwave Range Hood Combo, Refrigerator, Stove, Central Vacuum, Washer, Window Coverings, See Remarks |
| ArchitecturalStyle | Bungalow |
| BasementDevelopment | Finished |
| BasementType | Full (finished) |
| ConstructedDate | 2002 |
| ConstructionStyleAttachment | Detached |
| CoolingType | Central Air Conditioning |
| FireProtection | Smoke Detectors |
| FireplaceFuel | Gas |
| FireplacePresent | Yes |
| FireplaceType | Insert |
| HeatingType | Forced Air, In Floor Heating |
| StoriesTotal | 1 |
| SizeInterior | 1561.3052 Sqft |
| Type | House |
Parking
| Attached Garage |
Land
| Acreage | No |
| FenceType | Fence |
Rooms
| Level | Type | Length | Width | Dimensions |
|---|---|---|---|---|
| Basement | Family Room | 3.73 m | 4.41 m | 3.73 m x 4.41 m |
| Basement | Bedroom 3 | 2.92 m | 4.09 m | 2.92 m x 4.09 m |
| Basement | Bedroom 4 | 2.91 m | 4.24 m | 2.91 m x 4.24 m |
| Basement | Recreation Room | 4.16 m | 7.58 m | 4.16 m x 7.58 m |
| Basement | Utility Room | 6.11 m | 4.22 m | 6.11 m x 4.22 m |
| Basement | Laundry Room | 1.96 m | 2.92 m | 1.96 m x 2.92 m |
| Basement | Other | 3.87 m | 3.18 m | 3.87 m x 3.18 m |
| Main Level | Living Room | 4.1 m | 5.53 m | 4.1 m x 5.53 m |
| Main Level | Dining Room | 3.26 m | 3.65 m | 3.26 m x 3.65 m |
| Main Level | Kitchen | 3.26 m | 4.55 m | 3.26 m x 4.55 m |
| Main Level | Den | 3.7 m | 3.98 m | 3.7 m x 3.98 m |
| Main Level | Primary Bedroom | 4.09 m | 7.32 m | 4.09 m x 7.32 m |
| Main Level | Bedroom 2 | 2.78 m | 3.1 m | 2.78 m x 3.1 m |


