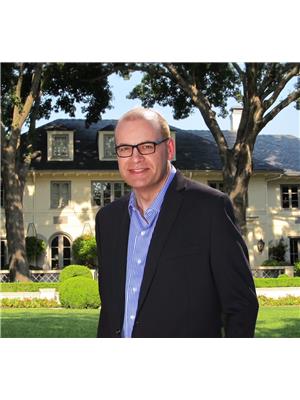Annelie Breugem
- 780-226-7653
- 780-672-7761
- 780-672-7764
- [email protected]
-
Battle River Realty
4802-49 Street
Camrose, AB
T4V 1M9
This is a custom built 2 storey home located between the MD Park & Kinosoo Beach, with a park across the street. The home has seen numerous upgrades including renovated bathrooms; hot tub enclosed room; triple pane windows; doors replaced; updated kitchen; large ceramic tile flooring in the dining room, kitchen, & 10'x11' entry way; & large cement pad with back alley access for parking the boat or RV. The home has vaulted open ceilings with solid wood beams, & a stunning lakeview from the master bedroom deck. Laundry is on the 2nd floor with the 4 bedrooms. [There is additional laundry in the basement]. The home has 5 bedrooms [1 not up to egress], 3 bathrooms with showers [plumbed for a 4th in basement] , 2 fireplaces [1 in the master bedroom], large walk-in ensuite, tons of natural lighting, 3 family rooms, open concept 'cat-walk' overlooking foyer, 2 energy efficient furnaces, central vac, spacious backyard with mature trees, 20'x16' deck, & 20'x30' utility room, & a 26'x10' storage room. (id:50955)
| MLS® Number | E4397613 |
| Property Type | Single Family |
| Neigbourhood | Cold Lake North |
| AmenitiesNearBy | Playground, Public Transit, Schools, Shopping |
| Features | Flat Site, Park/reserve, Lane, Closet Organizers, Level |
| ParkingSpaceTotal | 4 |
| Structure | Deck |
| BathroomTotal | 3 |
| BedroomsTotal | 5 |
| Amenities | Vinyl Windows |
| Appliances | Dishwasher, Microwave, Refrigerator, Stove, Dryer, Two Washers |
| BasementDevelopment | Finished |
| BasementType | Full (finished) |
| CeilingType | Vaulted |
| ConstructedDate | 1985 |
| ConstructionStyleAttachment | Detached |
| FireProtection | Smoke Detectors |
| FireplaceFuel | Gas |
| FireplacePresent | Yes |
| FireplaceType | Insert |
| HeatingType | Forced Air |
| StoriesTotal | 2 |
| SizeInterior | 3155.9785 Sqft |
| Type | House |
| Attached Garage |
| Acreage | No |
| FenceType | Fence |
| LandAmenities | Playground, Public Transit, Schools, Shopping |
| SizeIrregular | 822 |
| SizeTotal | 822 M2 |
| SizeTotalText | 822 M2 |
| Level | Type | Length | Width | Dimensions |
|---|---|---|---|---|
| Lower Level | Bonus Room | 14'9" x 18'8" | ||
| Lower Level | Storage | 25' x 10' | ||
| Lower Level | Utility Room | 20' x 30' | ||
| Lower Level | Laundry Room | 10' x 5' | ||
| Lower Level | Bedroom 5 | 15' x 11' | ||
| Main Level | Living Room | 19' x 16' | ||
| Main Level | Dining Room | 15'8" x 13' | ||
| Main Level | Kitchen | 15' x 10' | ||
| Main Level | Family Room | 15'8" x 17'6" | ||
| Main Level | Breakfast | 10' x 10'8" | ||
| Upper Level | Primary Bedroom | 21' x 13' | ||
| Upper Level | Bedroom 2 | 10' x 9'6" | ||
| Upper Level | Bedroom 3 | 12' x 13' | ||
| Upper Level | Bedroom 4 | 12' x 9'6" | ||
| Upper Level | Laundry Room | 7'6" x 9'8" |


(780) 661-7653
(780) 661-2098
https://www.coldlake.realestate/