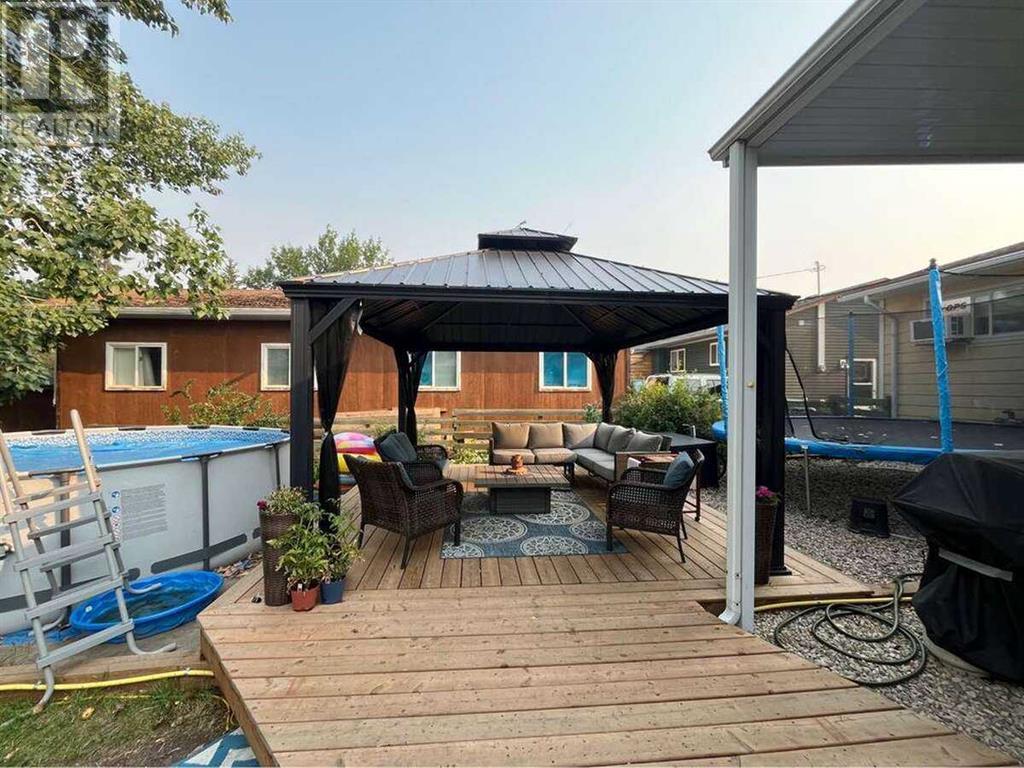LOADING
$299,000
10908 96 Street, Grande Prairie, Alberta T8V 2A2 (27351826)
4 Bedroom
2 Bathroom
1378 sqft
Bungalow
Fireplace
Window Air Conditioner
Central Heating
10908 96 Street
Grande prairie, Alberta T8V2A2
For more information, please click on Brochure button below. CHARMING FULLY DEVELOPED CUSTOM BUNGALOW WITH SUNROOM ON MASSIVE LOT IN MOUNTVIEW!!! This home is in excellent shape, the pride of ownership is apparent from the moment you walk in. Great central location, close to downtown, backing onto a park and within walking distance to multiple schools. Main floor features a massive kitchen, induction cook top, large pantry, updates black sink, wall oven, microwave, dishwasher, new fridge with water line and tons of counter space. Dining area is spacious with beautiful french doors to the SUNROOM, pellet stove has been installed in the sunroom to make it more of a 4 season sunroom. Upgraded wall pantry with pull out drawers for ample extra storage space. Three skylights projecting TONS of natural light. There's a sink at the back entrance along with access to the backyard and large coat closet. Living room is spacious. Primary bedroom features a 2-piece ensuite with plenty of storage, ample closet space, and a large window looking over the backyard. Two additional large bedrooms with closets, a full bath with tub and shower, broom closet, and linen closet complete the main floor beautifully. Downstairs has a HUGE family room, great for entertaining or play area for kids. An additional spacious bedroom/office space, storage space, mechanical room, laundry room and large cold room with built in shelving. The entire basement has been redone since Jan 2023. BONUS: the property comes with a portable AC Unit, HWT and Dishwasher were replaced in 2018, built in vacuum and attachments, furnace and ducts were just serviced and cleaned, furnace has an electronic air cleaner, house was recently professionally cleaned, and shingles were replaced in 2015. BACKYARD is surely going to impress. (id:50955)
Property Details
| MLS® Number | A2161924 |
| Property Type | Single Family |
| Community Name | Mountview |
| AmenitiesNearBy | Schools, Shopping |
| Features | Treed |
| ParkingSpaceTotal | 4 |
| Plan | 4226mc |
| Structure | Deck |
Building
| BathroomTotal | 2 |
| BedroomsAboveGround | 3 |
| BedroomsBelowGround | 1 |
| BedroomsTotal | 4 |
| Appliances | Refrigerator, Dishwasher, Microwave, Oven - Built-in, Washer & Dryer, Water Heater - Gas |
| ArchitecturalStyle | Bungalow |
| BasementDevelopment | Partially Finished |
| BasementType | Full (partially Finished) |
| ConstructedDate | 1967 |
| ConstructionMaterial | Poured Concrete, Wood Frame |
| ConstructionStyleAttachment | Detached |
| CoolingType | Window Air Conditioner |
| ExteriorFinish | Concrete |
| FireplacePresent | Yes |
| FireplaceTotal | 1 |
| FlooringType | Carpeted, Laminate |
| FoundationType | Poured Concrete |
| HalfBathTotal | 1 |
| HeatingFuel | Natural Gas |
| HeatingType | Central Heating |
| StoriesTotal | 1 |
| SizeInterior | 1378 Sqft |
| TotalFinishedArea | 1378 Sqft |
| Type | House |
Parking
| Other | |
| Parking Pad |
Land
| Acreage | No |
| FenceType | Fence |
| LandAmenities | Schools, Shopping |
| SizeDepth | 39.62 M |
| SizeFrontage | 18.9 M |
| SizeIrregular | 8100.00 |
| SizeTotal | 8100 Sqft|7,251 - 10,889 Sqft |
| SizeTotalText | 8100 Sqft|7,251 - 10,889 Sqft |
| ZoningDescription | Rg |
Rooms
| Level | Type | Length | Width | Dimensions |
|---|---|---|---|---|
| Basement | Bedroom | 15.00 Ft x 10.50 Ft | ||
| Main Level | Kitchen | 10.42 Ft x 15.50 Ft | ||
| Main Level | Living Room | 17.50 Ft x 14.50 Ft | ||
| Main Level | Dining Room | 10.00 Ft x 15.00 Ft | ||
| Main Level | Primary Bedroom | 12.00 Ft x 10.50 Ft | ||
| Main Level | Bedroom | 11.00 Ft x 9.00 Ft | ||
| Main Level | Bedroom | 10.00 Ft x 10.00 Ft | ||
| Main Level | 4pc Bathroom | .00 Ft x .00 Ft | ||
| Main Level | 2pc Bathroom | .00 Ft x .00 Ft |
Jessica Puddicombe
Owner/Realtor®
- 780-678-9531
- 780-672-7761
- 780-672-7764
- [email protected]
-
Battle River Realty
4802-49 Street
Camrose, AB
T4V 1M9
Listing Courtesy of:


Easy List Realty
700 - 1816 Crowchild Trail Nw
Calgary, Alberta T2M 3Y7
700 - 1816 Crowchild Trail Nw
Calgary, Alberta T2M 3Y7



















