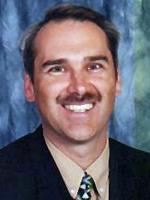Sheena Gamble
Real Estate Associate
- 780-678-1283
- 780-672-7761
- 780-672-7764
- [email protected]
-
Battle River Realty
4802-49 Street
Camrose, AB
T4V 1M9
2010 Heisler brothers built 1684 sq ft 5 bedroom, 3 bathroom bungalow is a must see! Walk into the large entry with tile flooring. The Open floor plan is ideal for keeping your family closer together. The magnificent chef's kitchen has a brand new double door fridge, espresso cabinets with soft close doors, stainless appliances and a huge walk in pantry. Enjoy your breakfast in the warmth of the morning sun as it shines through the massive bay window of the dining room, or enjoy your morning coffee on the raised full length back deck overlooking the forest listening to nature. Hardwood flooring covers the living room with a gas fireplace and lots of natural light. The master bedroom has a oversize walk in closet, ensuite with a double vanity and a exit door out to the back deck. All bathrooms have uniform tile flooring and expresso cabinets. Cozy up under a blanket on the 7x24 front covered deck and soak in a sunset or northern lights. Having main floor laundry is a bonus, hook ups available down stairs as well. Down stairs you find a fully finished walk out basement with 9' ceilings, featuring in floor heating and gorgeous tile covering the entire floor. Also 2 huge bedrooms, a wet bar, lots of storage and my favorite the huge bay window emitting loads of natural light. Remember winter is coming and there is nothing better than an attached 26x26 heated garage featuring a 12.5' ceiling, 2 9x9' garage doors and custom built in shelving and work bench. This stunning home is situated in a family friendly loop on 5.88 acres with trails through the forest and a year round flowing creek at the back of the property. The well produces 20/GPM. Book a showing as there is much to see at this beautiful acreage. (id:50955)
| MLS® Number | A2167367 |
| Property Type | Single Family |
| AmenitiesNearBy | Airport, Golf Course, Playground, Water Nearby |
| CommunityFeatures | Golf Course Development, Lake Privileges, Fishing |
| Features | Wet Bar, Closet Organizers, Gas Bbq Hookup |
| Plan | 0828689 |
| Structure | Barn, Pole Barn, Shed, Deck |
| BathroomTotal | 3 |
| BedroomsAboveGround | 3 |
| BedroomsBelowGround | 2 |
| BedroomsTotal | 5 |
| Appliances | Washer, Refrigerator, Dishwasher, Stove, Oven, Dryer, Microwave Range Hood Combo, Window Coverings, Garage Door Opener, Water Heater - Tankless |
| ArchitecturalStyle | Bungalow |
| BasementDevelopment | Finished |
| BasementType | Full (finished) |
| ConstructedDate | 2010 |
| ConstructionMaterial | Poured Concrete, Wood Frame |
| ConstructionStyleAttachment | Detached |
| CoolingType | None |
| ExteriorFinish | Concrete, Stone |
| FireplacePresent | Yes |
| FireplaceTotal | 1 |
| FlooringType | Carpeted, Laminate, Tile |
| FoundationType | Poured Concrete |
| HeatingFuel | Natural Gas |
| HeatingType | Forced Air |
| StoriesTotal | 1 |
| SizeInterior | 1684 Sqft |
| TotalFinishedArea | 1684 Sqft |
| Type | House |
| UtilityWater | Well |
| Attached Garage | 2 |
| Acreage | Yes |
| FenceType | Not Fenced |
| LandAmenities | Airport, Golf Course, Playground, Water Nearby |
| LandscapeFeatures | Landscaped |
| Sewer | Septic Field, Private Sewer, Septic Tank, Septic System |
| SizeIrregular | 5.88 |
| SizeTotal | 5.88 Ac|5 - 9.99 Acres |
| SizeTotalText | 5.88 Ac|5 - 9.99 Acres |
| ZoningDescription | Cr |
| Level | Type | Length | Width | Dimensions |
|---|---|---|---|---|
| Lower Level | Recreational, Games Room | 20.67 Ft x 29.58 Ft | ||
| Lower Level | Bedroom | 14.33 Ft x 14.58 Ft | ||
| Lower Level | Bedroom | 12.92 Ft x 14.67 Ft | ||
| Lower Level | 3pc Bathroom | Measurements not available | ||
| Lower Level | Storage | Measurements not available | ||
| Main Level | Kitchen | 12.33 Ft x 12.75 Ft | ||
| Main Level | Dining Room | 11.08 Ft x 12.58 Ft | ||
| Main Level | Living Room | 12.00 Ft x 13.75 Ft | ||
| Main Level | Primary Bedroom | 11.42 Ft x 13.25 Ft | ||
| Main Level | 4pc Bathroom | Measurements not available | ||
| Main Level | Bedroom | 9.67 Ft x 10.92 Ft | ||
| Main Level | Bedroom | 10.17 Ft x 10.42 Ft | ||
| Main Level | 4pc Bathroom | Measurements not available |
