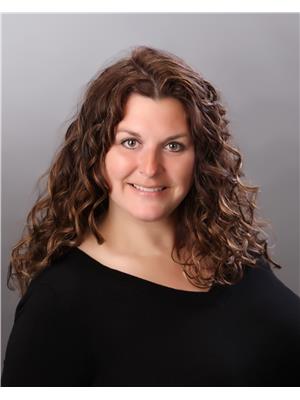Sheena Gamble
Real Estate Associate
- 780-678-1283
- 780-672-7761
- 780-672-7764
- [email protected]
-
Battle River Realty
4802-49 Street
Camrose, AB
T4V 1M9
Welcome to this exquisite two-storey residence nestled on 2.99 acres of picturesque land, offering a serene retreat close to the golf course. With over 3600 square feet of living space, this meticulously crafted home boasts luxurious features and stunning views. Gourmet kitchen with sleek Cambria countertops, large centre island, tiled back splash, a butlers pantry and a bright dining nook. Large living room, formal dining, a second living room, a office, a massive family room with a wood burning stove and in slab heat, and a 2pc bath complete the main floor. Upper floor hosts an expansive master suite with three closets including a walk in, a private balcony and a 5 piece ensuite, two additional bedrooms with walk in closets, a huge bonus room and laundry. Updates over the years: shingles, furnaces, HWTs, septic, driveway, decks, and bathroom. Detached 30X26 garage and plenty of RV parking. LOCATION an ideal balance of luxury living and easy access to all amenities only minutes to Cold Lake. (id:50955)
| MLS® Number | E4375723 |
| Property Type | Single Family |
| Neigbourhood | Fairway Estates_MBON |
| AmenitiesNearBy | Golf Course |
| Features | Private Setting, See Remarks |
| Structure | Deck, Dog Run - Fenced In, Porch |
| BathroomTotal | 3 |
| BedroomsTotal | 3 |
| Appliances | Dishwasher, Dryer, Garage Door Opener Remote(s), Garage Door Opener, Microwave Range Hood Combo, Refrigerator, Storage Shed, Gas Stove(s), Washer, Window Coverings |
| BasementDevelopment | Unfinished |
| BasementType | Full (unfinished) |
| ConstructedDate | 1995 |
| ConstructionStyleAttachment | Detached |
| CoolingType | Central Air Conditioning |
| HalfBathTotal | 1 |
| HeatingType | Forced Air, In Floor Heating |
| StoriesTotal | 2 |
| SizeInterior | 3599.9898 Sqft |
| Type | House |
| Detached Garage | |
| Parking Pad | |
| RV |
| Acreage | Yes |
| LandAmenities | Golf Course |
| SizeIrregular | 2.99 |
| SizeTotal | 2.99 Ac |
| SizeTotalText | 2.99 Ac |
| Level | Type | Length | Width | Dimensions |
|---|---|---|---|---|
| Main Level | Living Room | 3.66 m | 3.36 m | 3.66 m x 3.36 m |
| Main Level | Dining Room | 3.96 m | 3.66 m | 3.96 m x 3.66 m |
| Main Level | Kitchen | 4.27 m | 3.66 m | 4.27 m x 3.66 m |
| Main Level | Family Room | 4.88 m | 3.66 m | 4.88 m x 3.66 m |
| Main Level | Den | 3.66 m | 2.74 m | 3.66 m x 2.74 m |
| Main Level | Breakfast | 3.66 m | 3.05 m | 3.66 m x 3.05 m |
| Upper Level | Primary Bedroom | 5.18 m | 3.66 m | 5.18 m x 3.66 m |
| Upper Level | Bedroom 2 | 3.66 m | 3.66 m | 3.66 m x 3.66 m |
| Upper Level | Bedroom 3 | 3.04 m | 3.04 m | 3.04 m x 3.04 m |
| Upper Level | Bonus Room | 7.31 m | 4.27 m | 7.31 m x 4.27 m |
