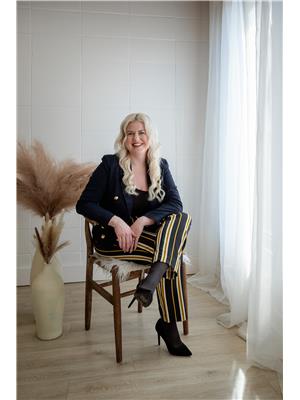11 Aimie
White sands, Alberta T0C2L0
This charming 4-bedroom home in the friendly community of White Sands is waiting for you! Nestled on a spacious 0.48-acre lot with mature trees and a beautifully landscaped yard, you can unwind around one of two fire pits and soak in the serene lake atmosphere.With over 1,600 sq. ft. of living space, the lower walk-out level features a cozy family room, two generously sized bedrooms—each with outdoor access—a full 4-piece bathroom, and a convenient storage/laundry room. Upstairs, you'll be captivated by the stunning lake views from the expansive front room, adorned with soaring ceilings and a three-sided fireplace that adds warmth to both the dining area and living space, perfect for gatherings. The exquisite woodwork, unique ceilings, and handcrafted cabinetry add character throughout.The spacious kitchen is ideal for family living, boasting an island that seats six, ample counter space, and soft-close cabinets. Don’t miss the pantry with its handy pull-out drawers! Step outside from the kitchen to a massive wrap-around deck for summer BBQs, or relax in the covered porch/solarium before you jump into the hot tub! The primary bedroom is a retreat in itself, comfortably accommodating a king-size bed, featuring a large 3-piece ensuite with dual vanities as well as a stunning custom built walk-in closet and patio doors leading to the deck. Another bedroom and full bathroom round out the main level. Enjoy pizza nights with your own outdoor pizza oven! The oversized 2-car garage offers space for up to 4 vehicles or extra toys, plus a cold storage room. Need more space? A 24x40 gas-heated shop with a wood-burning stove is just steps away, perfect for storage or as a workshop. Kids will love the "bunkie"—a 10x16.5 building with a bed, TV, and power, offering them their own space or extra sleeping quarters for guests. Embrace year-round activities in White Sands, just 25 minutes from Stettler and a short 2-2.5 hour drive from either Edmonton or Calgary. Your lakeside para dise awaits! (id:50955)

