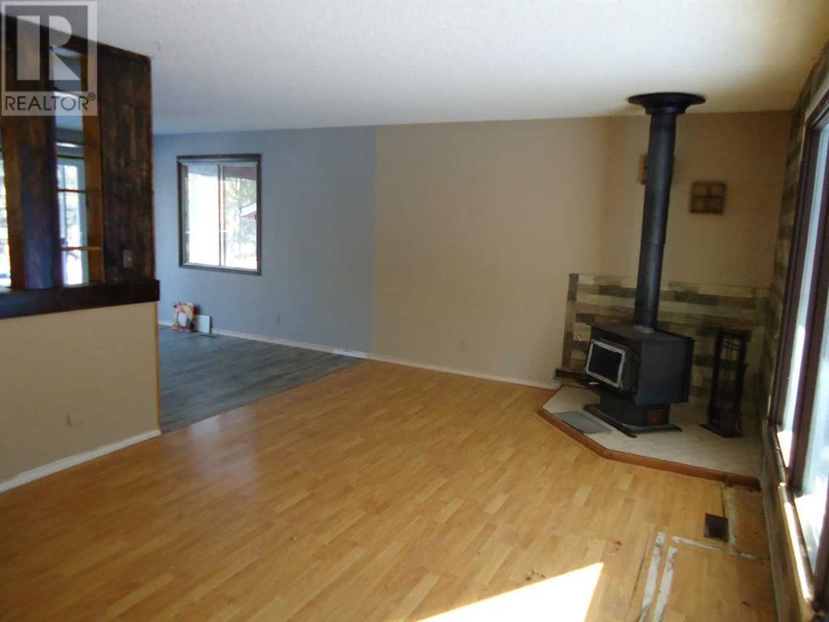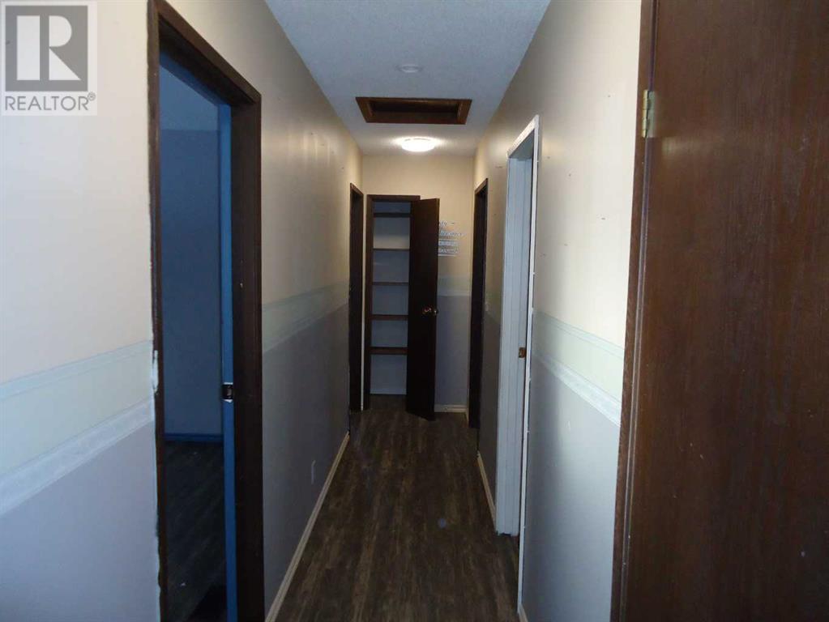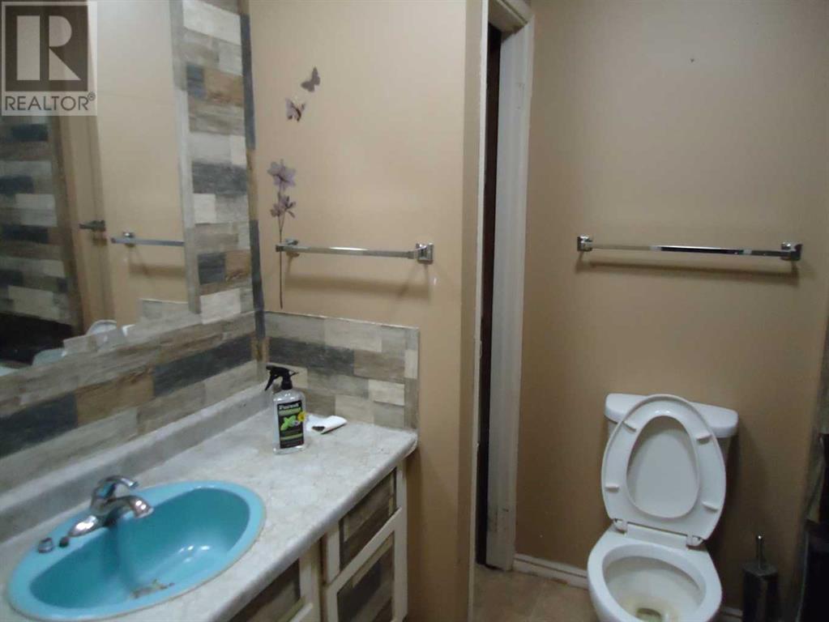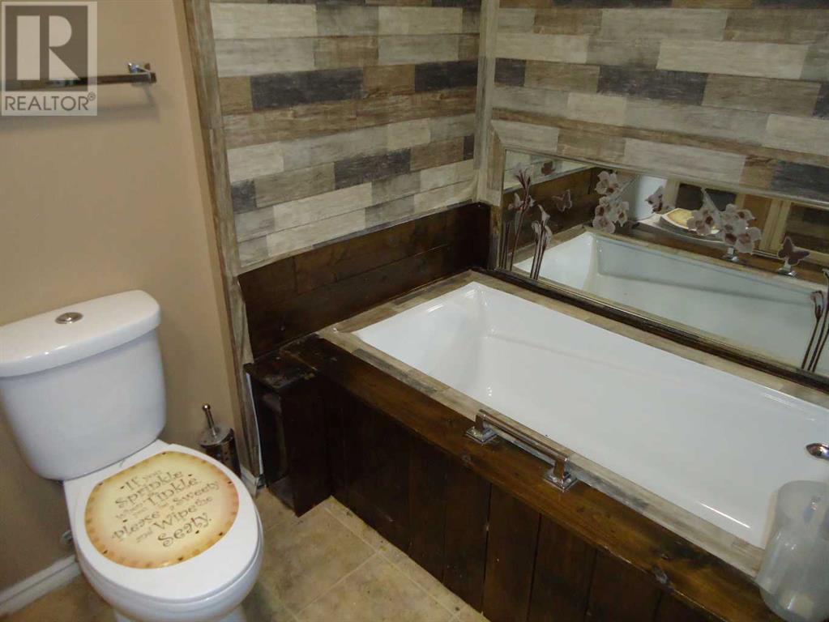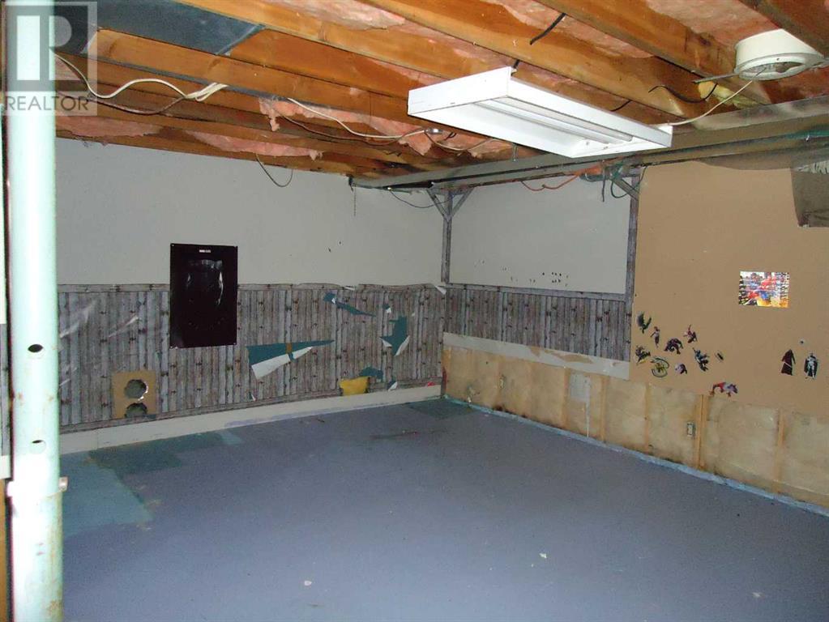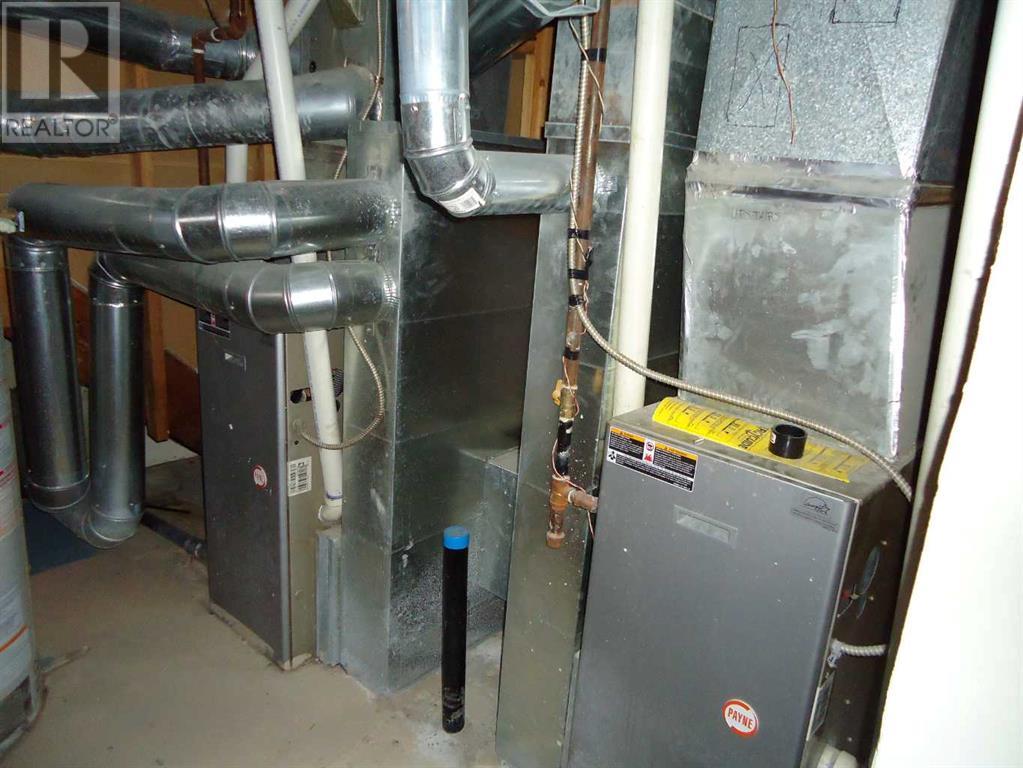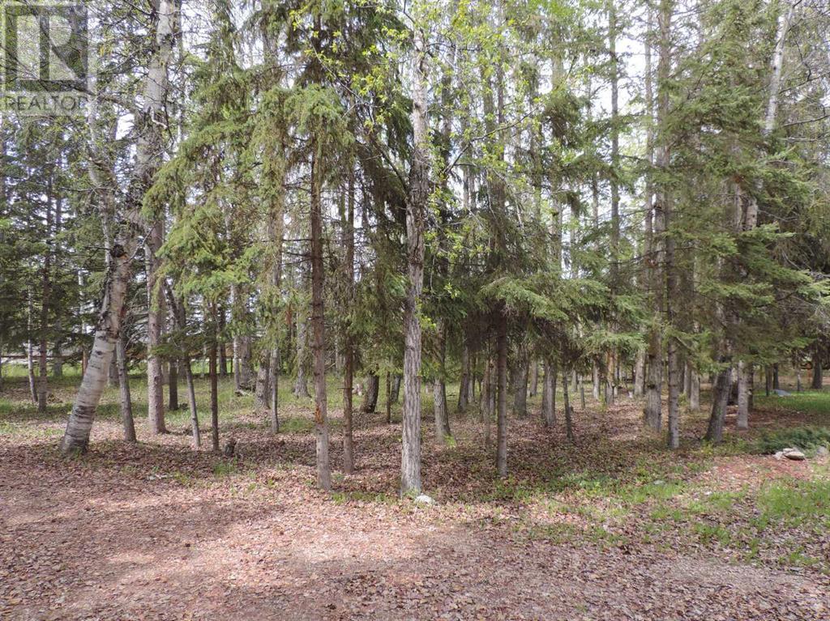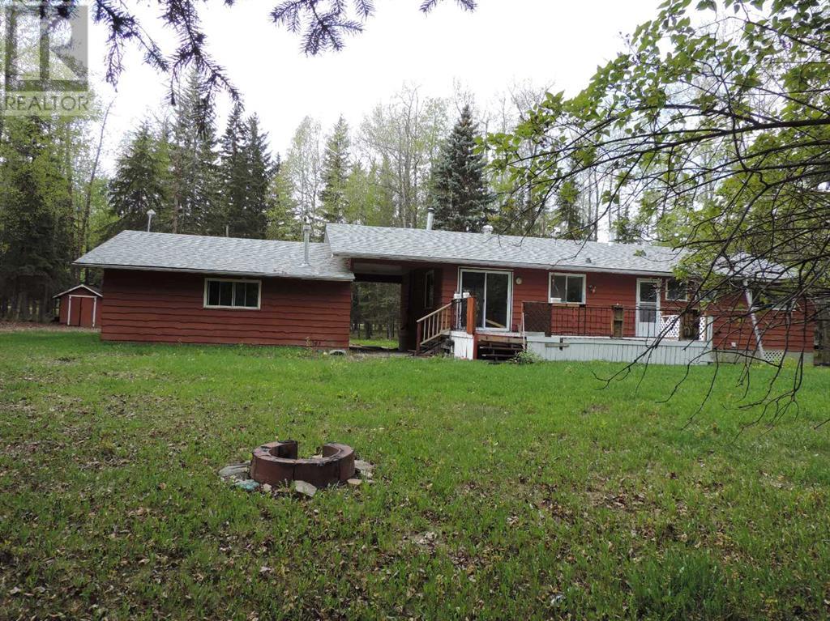LOADING
$410,000
11 Parkland Way, Rural Ponoka County, Alberta T0C 2J0 (26534383)
3 Bedroom
3 Bathroom
1200 sqft
Bungalow
None
Forced Air
Fruit Trees
11 Parkland Way
Rural ponoka county, Alberta T0C2J0
Looking for lake property, in a close locations to commerce, schooks, entertainment,churche and community closeness, this is the place. This house is over 1200 square feet with a double attached garage and a breezeway. There are three bedrooms on the main floor and three bathrooms,, two up and one down. There is a deck out back and on this oversizes acreage you will be well protected with a good assortment of trees and shrubs. This place needs love and family too bring it back to like and call it home! There is no Current RPR. (id:50955)
Property Details
| MLS® Number | A2108665 |
| Property Type | Single Family |
| AmenitiesNearBy | Park, Playground |
| Features | Treed, See Remarks, Pvc Window, No Animal Home, No Smoking Home |
| Plan | 7521541 |
| Structure | Deck, See Remarks |
Building
| BathroomTotal | 3 |
| BedroomsAboveGround | 3 |
| BedroomsTotal | 3 |
| Appliances | Refrigerator, Stove, Washer & Dryer |
| ArchitecturalStyle | Bungalow |
| BasementDevelopment | Unfinished |
| BasementType | Full (unfinished) |
| ConstructedDate | 2007 |
| ConstructionMaterial | Wood Frame |
| ConstructionStyleAttachment | Detached |
| CoolingType | None |
| FlooringType | Carpeted, Linoleum |
| FoundationType | Poured Concrete |
| HeatingType | Forced Air |
| StoriesTotal | 1 |
| SizeInterior | 1200 Sqft |
| TotalFinishedArea | 1200 Sqft |
| Type | House |
| UtilityWater | Private Utility |
Parking
| Attached Garage | 2 |
Land
| Acreage | No |
| FenceType | Partially Fenced |
| LandAmenities | Park, Playground |
| LandscapeFeatures | Fruit Trees |
| Sewer | Holding Tank, Private Sewer |
| SizeIrregular | 0.34 |
| SizeTotal | 0.34 Ac|10,890 - 21,799 Sqft (1/4 - 1/2 Ac) |
| SizeTotalText | 0.34 Ac|10,890 - 21,799 Sqft (1/4 - 1/2 Ac) |
| ZoningDescription | R-1 |
Rooms
| Level | Type | Length | Width | Dimensions |
|---|---|---|---|---|
| Lower Level | 3pc Bathroom | 5.17 Ft x 7.42 Ft | ||
| Main Level | Dining Room | 12.42 Ft x 8.42 Ft | ||
| Main Level | Kitchen | 7.67 Ft x 13.42 Ft | ||
| Main Level | Primary Bedroom | 10.75 Ft x 13.00 Ft | ||
| Main Level | Bedroom | 10.58 Ft x 10.17 Ft | ||
| Main Level | Bedroom | 10.17 Ft x 9.42 Ft | ||
| Main Level | 4pc Bathroom | 7.33 Ft x 9.17 Ft | ||
| Main Level | 3pc Bathroom | 8.75 Ft x 96.00 Ft | ||
| Unknown | Living Room | 18.50 Ft x 14.00 Ft |
Dennis Johnson
Associate Broker/Realtor®
- 780-679-7911
- 780-672-7761
- 780-672-7764
- [email protected]
-
Battle River Realty
4802-49 Street
Camrose, AB
T4V 1M9
Listing Courtesy of:





