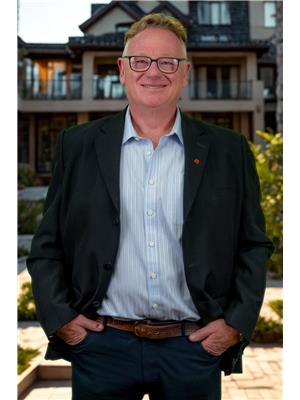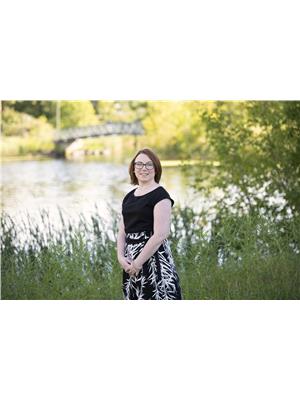Joanie Johnson
Realtor®
- 780-385-1889
- 780-672-7761
- 780-672-7764
- [email protected]
-
Battle River Realty
4802-49 Street
Camrose, AB
T4V 1M9
Welcome to the executive neighbourhood of Parkview Estates. Situated on a corner lot of a quiet cul-de-sac is this large 6 bedroom bungalow home with over 1800 sqft. As you enter the home you will be impressed with the main floor layout, the added intentional details to the home, and many upgrades starting with the new flooring throughout the main. The brand new kitchen is an open concept layout to the dining room and sitting area and offers new cupboards, countertops and stainless steel appliances with butlers pantry. Off the dinning room you can enjoy your morning coffee in the east facing enclosed sunporch. Retreat to the primary bedroom with your own 4 piece bathroom with jetted tub. There are two more additional bedrooms on the main, an office space off the kitchen and an additional living room plus another full bathroom and main level laundry that completes this space. Downstairs offers more square feet for the whole family with a second primary bedroom for this home with a 3 piece bathroom and walk in closet. There are another two additional bedrooms downstairs, making this a 6 bedroom home. There is a family room and a rec space currently being used as a gym. Outside you will enjoy the Maintenance free Vinyl fully fenced yard. Beyond the fence is the beginning of the walking trail to the best valley in town. There is plenty of parking with the heated attached double car garage. Many upgrades to the home include: Triple Pane Windows, Vinyl plank flooring, freshly painted, kitchen appliances, kitchen cupboards and Quartz kitchen countertops. New furnace installed summer of 2023. Enjoy living near the valley trails and walking paths behind Parkview estates, walking distance to Jack Stuart school and the amenities at the swimming pool, skating rink, curling rink and ball diamonds. (id:50955)
| MLS® Number | A2182080 |
| Property Type | Single Family |
| Community Name | Parkview Estates_CAMR |
| AmenitiesNearBy | Park, Playground, Schools, Shopping |
| Features | Cul-de-sac, See Remarks |
| ParkingSpaceTotal | 4 |
| Plan | 8821708 |
| Structure | Shed |
| ViewType | View |
| BathroomTotal | 3 |
| BedroomsAboveGround | 3 |
| BedroomsBelowGround | 3 |
| BedroomsTotal | 6 |
| Appliances | Refrigerator, Dishwasher, Stove, Oven, Hood Fan, See Remarks, Window Coverings, Garage Door Opener, Washer & Dryer |
| ArchitecturalStyle | Bungalow |
| BasementDevelopment | Finished |
| BasementType | Full (finished) |
| ConstructedDate | 1991 |
| ConstructionMaterial | Poured Concrete, Wood Frame |
| ConstructionStyleAttachment | Detached |
| CoolingType | None |
| ExteriorFinish | Brick, Concrete, Vinyl Siding |
| FireplacePresent | Yes |
| FireplaceTotal | 1 |
| FlooringType | Carpeted, Tile, Vinyl Plank |
| FoundationType | Poured Concrete |
| HeatingFuel | Natural Gas |
| HeatingType | Other, Forced Air |
| StoriesTotal | 1 |
| SizeInterior | 1824 Sqft |
| TotalFinishedArea | 1824 Sqft |
| Type | House |
| UtilityWater | Municipal Water |
| Attached Garage | 2 |
| Garage | |
| Heated Garage |
| Acreage | No |
| FenceType | Cross Fenced, Fence |
| LandAmenities | Park, Playground, Schools, Shopping |
| LandscapeFeatures | Landscaped |
| Sewer | Municipal Sewage System |
| SizeDepth | 41.15 M |
| SizeFrontage | 22.86 M |
| SizeIrregular | 10065.00 |
| SizeTotal | 10065 Sqft|7,251 - 10,889 Sqft |
| SizeTotalText | 10065 Sqft|7,251 - 10,889 Sqft |
| ZoningDescription | R1 |
| Level | Type | Length | Width | Dimensions |
|---|---|---|---|---|
| Basement | Family Room | 16.00 Ft x 13.83 Ft | ||
| Basement | 4pc Bathroom | Measurements not available | ||
| Basement | Primary Bedroom | 10.75 Ft x 13.17 Ft | ||
| Basement | Bedroom | 12.75 Ft x 9.75 Ft | ||
| Basement | Bedroom | 15.83 Ft x 13.33 Ft | ||
| Basement | Recreational, Games Room | 13.00 Ft x 20.00 Ft | ||
| Main Level | Kitchen | 13.00 Ft x 16.00 Ft | ||
| Main Level | Dining Room | 9.67 Ft x 11.00 Ft | ||
| Main Level | Living Room | 11.92 Ft x 14.00 Ft | ||
| Main Level | 4pc Bathroom | Measurements not available | ||
| Main Level | Primary Bedroom | 12.08 Ft x 13.25 Ft | ||
| Main Level | 3pc Bathroom | Measurements not available | ||
| Main Level | Bedroom | 10.00 Ft x 10.42 Ft | ||
| Main Level | Bedroom | 10.50 Ft x 10.00 Ft | ||
| Main Level | Office | 9.50 Ft x 11.92 Ft | ||
| Main Level | Family Room | 13.00 Ft x 15.75 Ft | ||
| Main Level | Laundry Room | Measurements not available |

