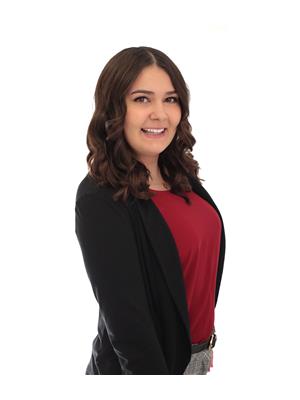Dennis Johnson
Associate Broker/Realtor®
- 780-679-7911
- 780-672-7761
- 780-672-7764
- [email protected]
-
Battle River Realty
4802-49 Street
Camrose, AB
T4V 1M9
Discover this meticulously maintained two-storey home in the sought-after community of Suntree. Step inside to a grand entrance featuring a unique walk-in coat closet, setting the stage for the inviting open-concept main floor. You'll love the stunning hardwood floors, a cozy gas fireplace, and a spacious dining area perfect for gatherings. The expansive kitchen boasts a breakfast bar, ideal for casual meals. Retreat to the primary bedroom, complete with an ensuite featuring a jetted tub and a roomy closet. Two additional generously sized bedrooms provide ample space for family or guests. Outside, enjoy the large deck and oversized insulated detached garage equipped with 220-volt wiring (you can even fit 2 trucks!!). With brand new shingles, this home showcases pride of ownership at every turn. Conveniently located near many schools, parks, shopping centers, the airport and racetrack, dont miss the opportunity to make this lovely home yours! (id:50955)
12:00 pm
Ends at:2:00 pm
12:00 pm
Ends at:2:00 pm
| MLS® Number | E4408685 |
| Property Type | Single Family |
| Neigbourhood | Suntree (Leduc) |
| AmenitiesNearBy | Airport, Golf Course, Playground, Schools, Shopping |
| Features | Lane, No Smoking Home |
| Structure | Deck |
| BathroomTotal | 3 |
| BedroomsTotal | 3 |
| Appliances | Alarm System, Dishwasher, Dryer, Garage Door Opener Remote(s), Garage Door Opener, Refrigerator, Central Vacuum, Washer, Window Coverings |
| BasementDevelopment | Unfinished |
| BasementType | Full (unfinished) |
| ConstructedDate | 2006 |
| ConstructionStyleAttachment | Detached |
| FireplaceFuel | Gas |
| FireplacePresent | Yes |
| FireplaceType | Unknown |
| HalfBathTotal | 1 |
| HeatingType | Forced Air |
| StoriesTotal | 2 |
| SizeInterior | 1439.3501 Sqft |
| Type | House |
| Detached Garage | |
| Oversize | |
| Rear |
| Acreage | No |
| LandAmenities | Airport, Golf Course, Playground, Schools, Shopping |
| SizeIrregular | 349.97 |
| SizeTotal | 349.97 M2 |
| SizeTotalText | 349.97 M2 |
| Level | Type | Length | Width | Dimensions |
|---|---|---|---|---|
| Basement | Laundry Room | Measurements not available | ||
| Main Level | Living Room | 3.39 m | 4.43 m | 3.39 m x 4.43 m |
| Main Level | Dining Room | 4.49 m | 2.72 m | 4.49 m x 2.72 m |
| Main Level | Kitchen | 3.89 m | 3.37 m | 3.89 m x 3.37 m |
| Upper Level | Primary Bedroom | 3.42 m | 3.81 m | 3.42 m x 3.81 m |
| Upper Level | Bedroom 2 | 2.95 m | 3.89 m | 2.95 m x 3.89 m |
| Upper Level | Bedroom 3 | 2.73 m | 3.43 m | 2.73 m x 3.43 m |
