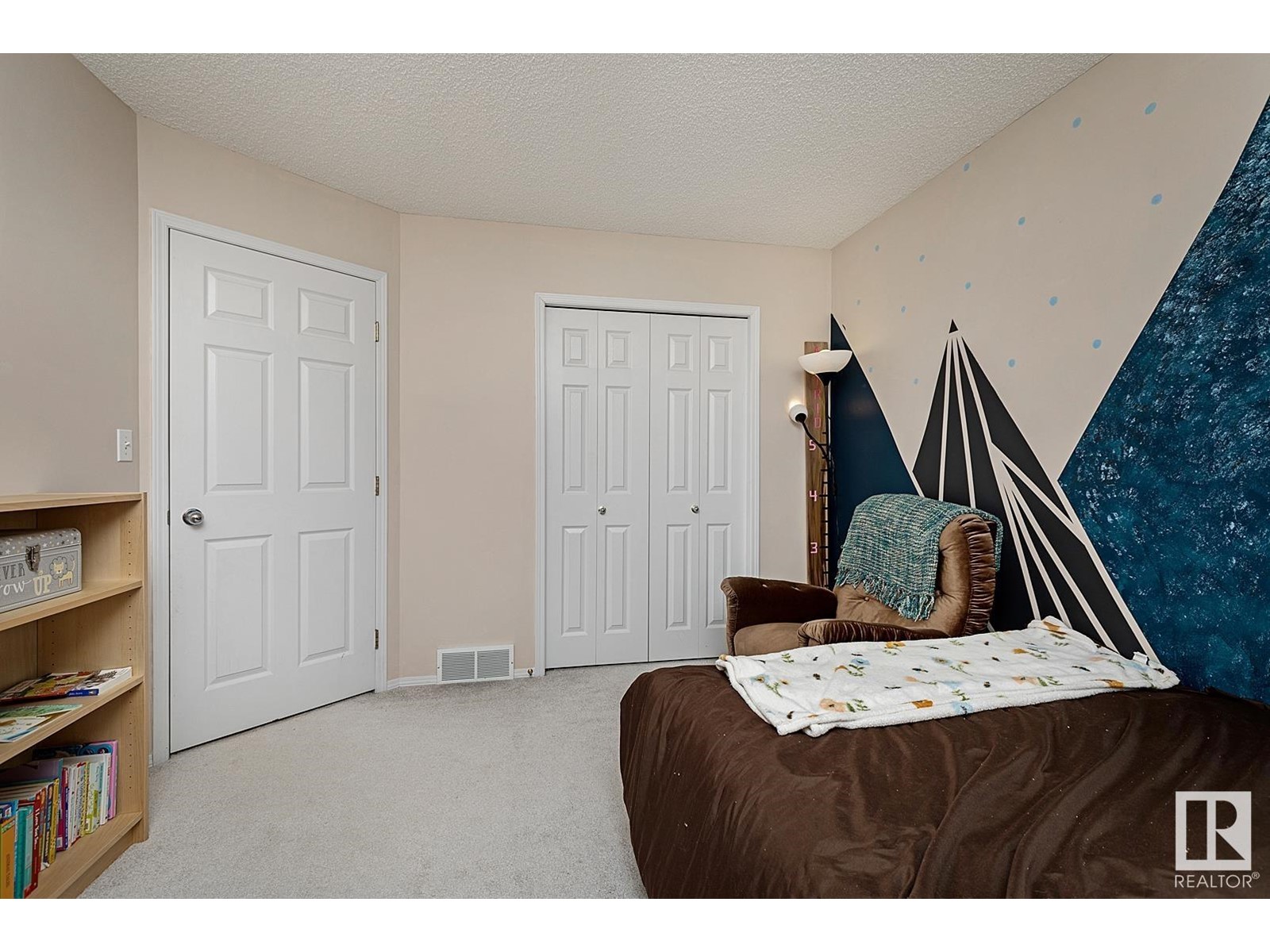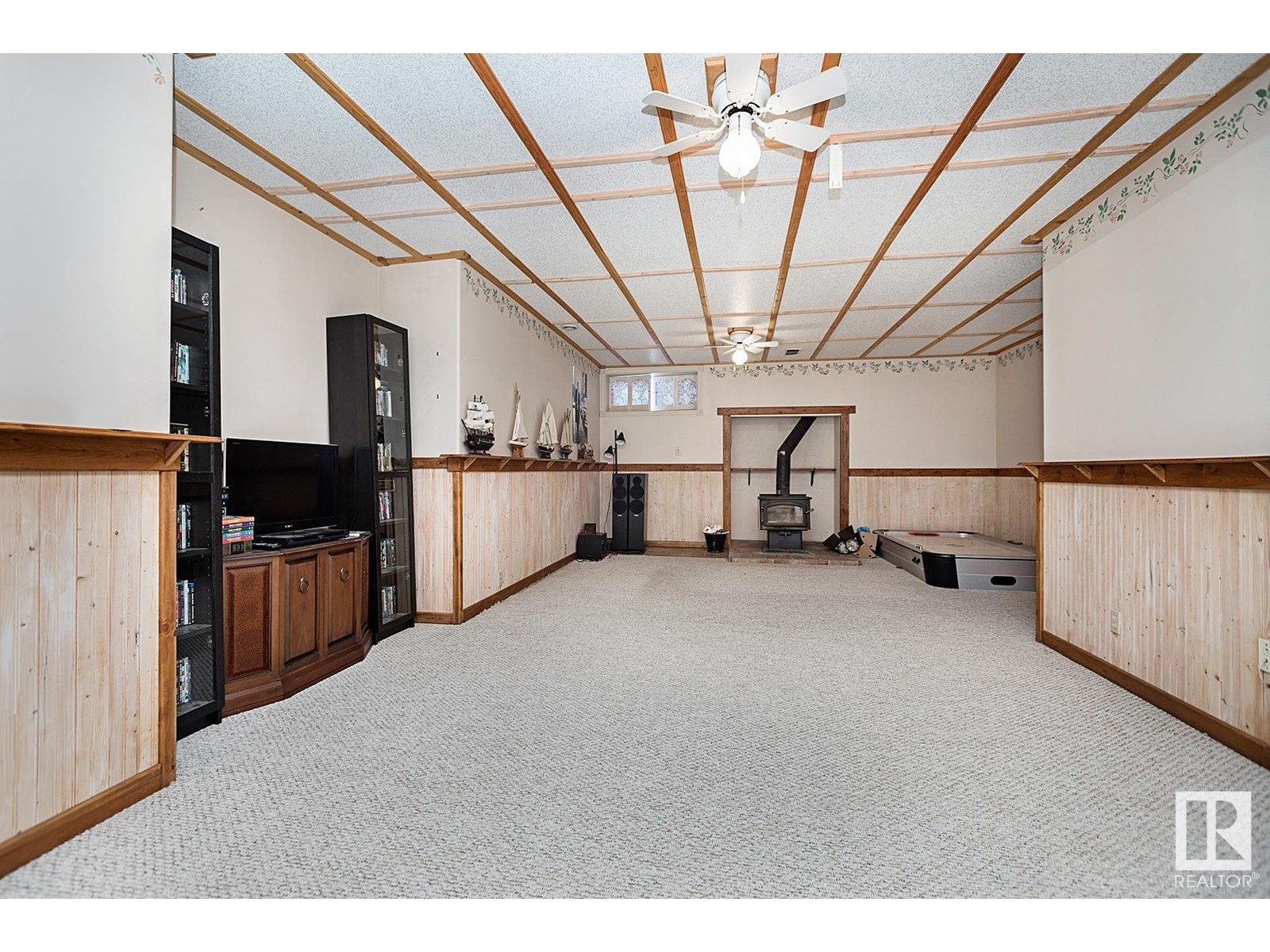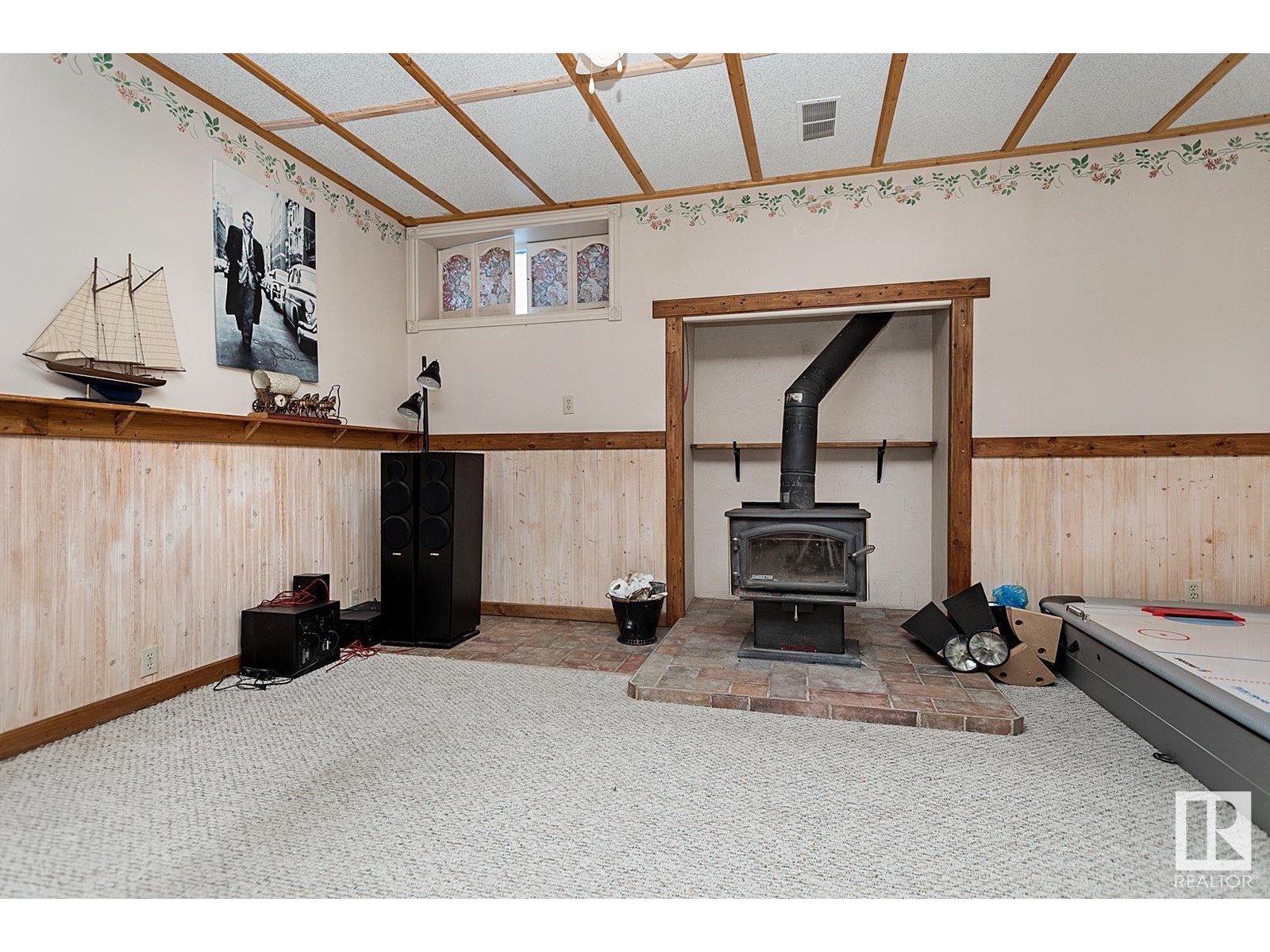LOADING
$719,000
#110 51112 Rge Road 222, Rural Strathcona County, Alberta T8C 1G9 (27767378)
5 Bedroom
4 Bathroom
2429.9528 sqft
Fireplace
Forced Air
Acreage
#110 51112 RGE ROAD 222
Rural Strathcona County, Alberta T8C1G9
Privacy and country living at its finest! 6.5 acre double lot with plenty of trees, grass, and large garden. Hillside Park is located on a bus route so snow plows come early and often! Oversize 24 x 24 attached garage with an attached 24x24 heating shop! This 2430 sq. ft home has a large kitchen with lots of cabinet space, gas fire place living room, large dining area for entertaining and 4 very spacious bedrooms upstairs! The master bedroom has a walk-in closet and 4 pc en-suite. Main floor office and a great family room. The basement has extra tall ceilings and a wood burning fire place. Well water and septic system both well maintained. Water treatment pressure tank and holding tank replaced in 2021. Septic recently pumped out clean. Mound working great! Plenty of options for school's to choose from. Property backs onto 50 acres of nature reserve land! You need to check it out to truly feel the charm and warmth! located 15 minutes from Sherwood Park. (id:50955)
Property Details
| MLS® Number | E4417095 |
| Property Type | Single Family |
| Neigbourhood | Hill Side Park |
| AmenitiesNearBy | Golf Course |
| Features | Rolling, Subdividable Lot, No Smoking Home |
| Structure | Deck, Fire Pit |
Building
| BathroomTotal | 4 |
| BedroomsTotal | 5 |
| Amenities | Ceiling - 9ft |
| Appliances | Dishwasher, Dryer, Fan, Oven - Built-in, Refrigerator, Stove, Washer, Window Coverings |
| BasementDevelopment | Finished |
| BasementType | Full (finished) |
| ConstructedDate | 1995 |
| ConstructionStyleAttachment | Detached |
| FireProtection | Smoke Detectors |
| FireplaceFuel | Gas |
| FireplacePresent | Yes |
| FireplaceType | Insert |
| HalfBathTotal | 1 |
| HeatingType | Forced Air |
| StoriesTotal | 2 |
| SizeInterior | 2429.9528 Sqft |
| Type | House |
Parking
| Attached Garage |
Land
| Acreage | Yes |
| LandAmenities | Golf Course |
| SizeIrregular | 6.57 |
| SizeTotal | 6.57 Ac |
| SizeTotalText | 6.57 Ac |
Rooms
| Level | Type | Length | Width | Dimensions |
|---|---|---|---|---|
| Basement | Bedroom 5 | Measurements not available | ||
| Main Level | Living Room | Measurements not available | ||
| Main Level | Dining Room | Measurements not available | ||
| Main Level | Kitchen | Measurements not available | ||
| Main Level | Family Room | Measurements not available | ||
| Main Level | Den | Measurements not available | ||
| Upper Level | Primary Bedroom | Measurements not available | ||
| Upper Level | Bedroom 2 | Measurements not available | ||
| Upper Level | Bedroom 3 | Measurements not available | ||
| Upper Level | Bedroom 4 | Measurements not available |
Angeline Rolf
Realtor®
- 780-678-6252
- 780-672-7761
- 780-672-7764
- [email protected]
-
Battle River Realty
4802-49 Street
Camrose, AB
T4V 1M9
Listing Courtesy of:























































