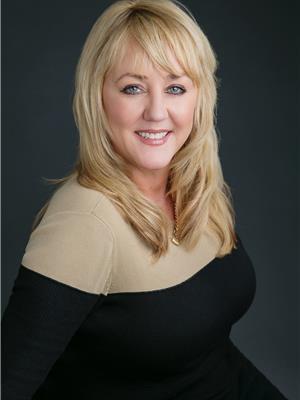Steven Falk
Realtor®
- 780-226-4432
- 780-672-7761
- 780-672-7764
- [email protected]
-
Battle River Realty
4802-49 Street
Camrose, AB
T4V 1M9
Beautifully Renovated and backing onto a Green Space is this Gorgeous 1/2 Duplex in Lakeview Landing in Sylvan Lake! Main Floor with Open Kitchen, Living room and Dining room plus 2 bedrooms, all with new Vinyl Plank, Paint, Kitchen upgraded appliances etc. Basement is fully developed with Large Bedroom with Walk in Closet, Stunning Bathroom with Large Glass Shower, Family Room and Large Laundry / Utility Room. The Back yard backs onto a Green Space and is beautiful! Excellent Starter or Downsizer with nothing left to do but move in!!! (id:50955)
| MLS® Number | A2185195 |
| Property Type | Single Family |
| Community Name | Lakeway Landing |
| AmenitiesNearBy | Park, Playground, Schools, Shopping, Water Nearby |
| CommunityFeatures | Lake Privileges |
| ParkingSpaceTotal | 2 |
| Plan | 7722000 |
| Structure | Deck |
| BathroomTotal | 2 |
| BedroomsAboveGround | 2 |
| BedroomsBelowGround | 1 |
| BedroomsTotal | 3 |
| Appliances | Refrigerator, Dishwasher, Stove, Hood Fan, Window Coverings, Washer & Dryer |
| ArchitecturalStyle | Bi-level |
| BasementDevelopment | Finished |
| BasementType | Full (finished) |
| ConstructedDate | 1977 |
| ConstructionMaterial | Poured Concrete |
| ConstructionStyleAttachment | Semi-detached |
| CoolingType | None |
| ExteriorFinish | Concrete, Wood Siding |
| FireProtection | Smoke Detectors |
| FlooringType | Carpeted, Linoleum, Vinyl Plank |
| FoundationType | Poured Concrete |
| HeatingFuel | Natural Gas |
| StoriesTotal | 1 |
| SizeInterior | 741 Sqft |
| TotalFinishedArea | 741 Sqft |
| Type | Duplex |
| Other | |
| Parking Pad |
| Acreage | No |
| FenceType | Partially Fenced |
| LandAmenities | Park, Playground, Schools, Shopping, Water Nearby |
| LandscapeFeatures | Landscaped |
| SizeDepth | 36.57 M |
| SizeFrontage | 10.67 M |
| SizeIrregular | 4200.00 |
| SizeTotal | 4200 Sqft|4,051 - 7,250 Sqft |
| SizeTotalText | 4200 Sqft|4,051 - 7,250 Sqft |
| ZoningDescription | R1 |
| Level | Type | Length | Width | Dimensions |
|---|---|---|---|---|
| Basement | 3pc Bathroom | 7.92 Ft x 7.58 Ft | ||
| Basement | Primary Bedroom | 13.75 Ft x 14.25 Ft | ||
| Basement | Recreational, Games Room | 9.75 Ft x 12.58 Ft | ||
| Basement | Furnace | 8.50 Ft x 11.92 Ft | ||
| Basement | Other | 4.25 Ft x 8.92 Ft | ||
| Main Level | 4pc Bathroom | 8.25 Ft x 4.75 Ft | ||
| Main Level | Bedroom | 10.33 Ft x 10.25 Ft | ||
| Main Level | Bedroom | 8.33 Ft x 14.17 Ft | ||
| Main Level | Dining Room | 8.92 Ft x 6.17 Ft | ||
| Main Level | Kitchen | 8.92 Ft x 9.33 Ft | ||
| Main Level | Living Room | 10.33 Ft x 15.50 Ft |


(403) 342-4455
(403) 346-8485
www.realtyexecutivesalbertaelite.com

(403) 342-4455
(403) 346-8485
www.realtyexecutivesalbertaelite.com