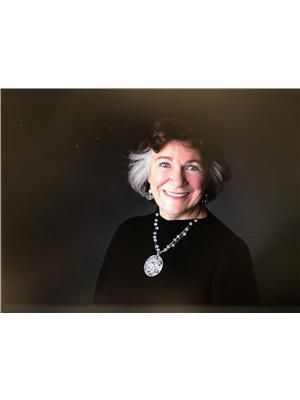Steven Falk
Realtor®
- 780-226-4432
- 780-672-7761
- 780-672-7764
- [email protected]
-
Battle River Realty
4802-49 Street
Camrose, AB
T4V 1M9
Located at Aspendale sub-division of Westlock - 2008 home is 1400 sq ft & ready for possession as early as January 12. Front attached garage is heated, insulated, has cabinets & workbench & measures 25x22!! Enter to massive, tiled front entry where you'll find 1 double & 2 single closets!! Open south-facing great room w/hand-scraped hardwood flooring, vaulted ceiling & feature slate wall (teak wood mantle ready to install stays) w/gas fireplace plus garden door to 14'5x12' no maintenance deck & paving stone patio below in fully fenced yard. Massive kitchen w/huge island w/5 barstools, high-end SS appls (gas stove), tons of counter space, Transom windows below cabinets on west wall, walk-in lighted pantry & plenty to see! At front of home is an office or 3rd bdrm. Second bdrm is spacious. Large primary bedroom w/walk-in closet & ensuite bath w/soaker/jetted tub & shower. BSMT: newer carpet in huge family room, two bdrms, roughed in bathroom, storage rm, utility & laundry room. (id:50955)
| MLS® Number | E4416411 |
| Property Type | Single Family |
| Neigbourhood | Westlock |
| AmenitiesNearBy | Playground, Schools |
| CommunityFeatures | Public Swimming Pool |
| Features | Corner Site, Closet Organizers, Exterior Walls- 2x6", No Smoking Home |
| ParkingSpaceTotal | 4 |
| Structure | Deck, Patio(s) |
| BathroomTotal | 2 |
| BedroomsTotal | 5 |
| Amenities | Ceiling - 9ft, Vinyl Windows |
| Appliances | Dishwasher, Dryer, Garage Door Opener Remote(s), Garage Door Opener, Hood Fan, Refrigerator, Gas Stove(s), Washer, Window Coverings, See Remarks |
| ArchitecturalStyle | Bungalow |
| BasementDevelopment | Other, See Remarks |
| BasementType | Full (other, See Remarks) |
| CeilingType | Vaulted |
| ConstructedDate | 2008 |
| ConstructionStyleAttachment | Detached |
| CoolingType | Central Air Conditioning |
| FireplaceFuel | Gas |
| FireplacePresent | Yes |
| FireplaceType | Insert |
| HeatingType | Forced Air |
| StoriesTotal | 1 |
| SizeInterior | 1426.2181 Sqft |
| Type | House |
| Attached Garage |
| Acreage | No |
| FenceType | Fence |
| LandAmenities | Playground, Schools |
| SizeIrregular | 574.21 |
| SizeTotal | 574.21 M2 |
| SizeTotalText | 574.21 M2 |
| Level | Type | Length | Width | Dimensions |
|---|---|---|---|---|
| Basement | Bedroom 4 | 5.07 m | 3.68 m | 5.07 m x 3.68 m |
| Basement | Bedroom 5 | 4.44 m | 3.3 m | 4.44 m x 3.3 m |
| Basement | Recreation Room | 8.27 m | 3.68 m | 8.27 m x 3.68 m |
| Basement | Storage | 2.41 m | 2.18 m | 2.41 m x 2.18 m |
| Basement | Laundry Room | 3.61 m | 2.13 m | 3.61 m x 2.13 m |
| Main Level | Living Room | Measurements not available | ||
| Main Level | Kitchen | Measurements not available | ||
| Main Level | Primary Bedroom | 4.86 m | 3.63 m | 4.86 m x 3.63 m |
| Main Level | Bedroom 2 | 3.5 m | 2.93 m | 3.5 m x 2.93 m |
| Main Level | Bedroom 3 | 3.32 m | 3.02 m | 3.32 m x 3.02 m |
