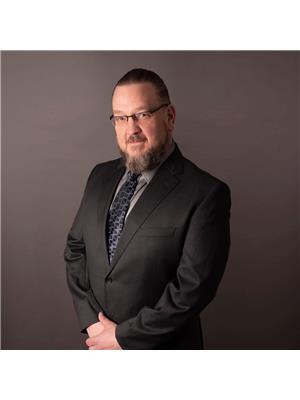Janet Rinehart
Real Estate Associate
- 780-608-7070
- 780-672-7761
- [email protected]
-
Battle River Realty
4802-49 Street
Camrose, AB
T4V 1M9
Here we have the house that love built. A beautiful 2 story home fully finished throughout with special attention to detail and design. First most evident is the open staircase, complimented by 9 foot ceilings on all 3 levels and all 5 bedrooms. A great big kitchen with loads of counter space, built in ovens, and raised breakfast bar, and yes, a formal dining room. Front formal living and a spacious family room on the main, and a massive rec room downstairs shows off just how much space this house has. A huge primary bedroom looking South over the back yard featuring a double sized shower in the spacious ensuite. Outside, this home has been finished with the finest of materials including acrylic stucco, black stained concrete, vinyl fence, and composite wood construction deck to relax in the South sun and admire all that is yours. It's time to come see beautiful home. (id:50955)
| MLS® Number | A2105483 |
| Property Type | Single Family |
| AmenitiesNearBy | Airport, Golf Course, Schools, Shopping, Water Nearby |
| CommunityFeatures | Golf Course Development, Lake Privileges, Fishing |
| Features | Closet Organizers |
| ParkingSpaceTotal | 4 |
| Plan | 2973tr |
| Structure | Deck |
| BathroomTotal | 4 |
| BedroomsAboveGround | 3 |
| BedroomsBelowGround | 2 |
| BedroomsTotal | 5 |
| Appliances | Washer, Refrigerator, Dishwasher, Stove, Dryer, Oven - Built-in, Hood Fan, Window Coverings, Garage Door Opener |
| BasementDevelopment | Finished |
| BasementType | Full (finished) |
| ConstructedDate | 2012 |
| ConstructionStyleAttachment | Detached |
| CoolingType | None |
| ExteriorFinish | Stone, Stucco |
| FlooringType | Carpeted, Hardwood, Tile |
| FoundationType | See Remarks |
| HalfBathTotal | 1 |
| HeatingFuel | Natural Gas |
| HeatingType | Forced Air |
| StoriesTotal | 2 |
| SizeInterior | 2037.73 Sqft |
| TotalFinishedArea | 2037.73 Sqft |
| Type | House |
| Attached Garage | 2 |
| Acreage | No |
| FenceType | Fence |
| LandAmenities | Airport, Golf Course, Schools, Shopping, Water Nearby |
| LandscapeFeatures | Landscaped, Lawn |
| SizeDepth | 33.53 M |
| SizeFrontage | 18.29 M |
| SizeIrregular | 6600.00 |
| SizeTotal | 6600 Sqft|4,051 - 7,250 Sqft |
| SizeTotalText | 6600 Sqft|4,051 - 7,250 Sqft |
| ZoningDescription | R1a |
| Level | Type | Length | Width | Dimensions |
|---|---|---|---|---|
| Second Level | 3pc Bathroom | 10.25 Ft x 10.08 Ft | ||
| Second Level | 4pc Bathroom | 8.42 Ft x 5.92 Ft | ||
| Second Level | Bedroom | 9.67 Ft x 11.42 Ft | ||
| Second Level | Bedroom | 12.50 Ft x 10.92 Ft | ||
| Second Level | Primary Bedroom | 11.92 Ft x 18.50 Ft | ||
| Second Level | Other | 10.25 Ft x 4.50 Ft | ||
| Basement | 4pc Bathroom | 11.42 Ft x 12.33 Ft | ||
| Basement | Bedroom | 16.25 Ft x 11.08 Ft | ||
| Basement | Bedroom | 12.08 Ft x 14.00 Ft | ||
| Basement | Recreational, Games Room | 17.42 Ft x 14.25 Ft | ||
| Basement | Furnace | 7.00 Ft x 12.25 Ft | ||
| Main Level | 2pc Bathroom | 4.75 Ft x 5.33 Ft | ||
| Main Level | Dining Room | 12.00 Ft x 9.92 Ft | ||
| Main Level | Family Room | 12.17 Ft x 14.83 Ft | ||
| Main Level | Kitchen | 19.42 Ft x 15.33 Ft | ||
| Main Level | Laundry Room | 7.00 Ft x 5.33 Ft | ||
| Main Level | Living Room | 12.33 Ft x 14.50 Ft |

