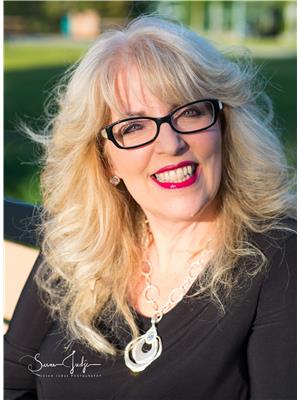Joanie Johnson
Realtor®
- 780-385-1889
- 780-672-7761
- 780-672-7764
- [email protected]
-
Battle River Realty
4802-49 Street
Camrose, AB
T4V 1M9
Located in the sought-after Anders Park, close to schools and the Collicutt, this beautiful two-story home offers 2,133 square feet of living space. THe open-concept design of the home is accentuated by vaulted ceilings and numerous large windows, allowing natural light to flood the living, dining, and kitchen areas. Step into the kitchen which boasts white cabinets, some curved, along with a pantry, an island, and ample cabinet space. The eating area includes a garden door leading out to the deck. The lower main level features a family room with a cozy gas fireplace and a three-piece bathroom. Upstairs, you'll find three bedrooms, including the large primary bedroom with a luxurious five-piece ensuite, and a four-piece bathroom. The basement offers a bonus bedroom and a den, along with a large recreational room and a utility room with tons of space under the family room for various activities and storage. This property offers a two-car attached garage and a paved driveway, with a fully landscaped, fenced yard, complete with a deck, flowerbed, and trees.This home is a perfect blend of comfort, style, and functionality, ready to welcome its new owners. (id:50955)
| MLS® Number | A2185576 |
| Property Type | Single Family |
| Community Name | Anders Park East |
| AmenitiesNearBy | Park, Schools |
| ParkingSpaceTotal | 2 |
| Plan | 9222471 |
| Structure | Deck |
| BathroomTotal | 3 |
| BedroomsAboveGround | 3 |
| BedroomsBelowGround | 1 |
| BedroomsTotal | 4 |
| Appliances | Washer, Refrigerator, Dishwasher, Stove, Dryer |
| ArchitecturalStyle | 4 Level |
| BasementDevelopment | Finished |
| BasementType | Full (finished) |
| ConstructedDate | 1993 |
| ConstructionStyleAttachment | Detached |
| CoolingType | None |
| ExteriorFinish | Stucco, Wood Siding |
| FireplacePresent | Yes |
| FireplaceTotal | 1 |
| FlooringType | Carpeted, Ceramic Tile, Laminate, Linoleum, Tile |
| FoundationType | Poured Concrete |
| HeatingFuel | Natural Gas |
| HeatingType | Forced Air |
| SizeInterior | 2133.75 Sqft |
| TotalFinishedArea | 2133.75 Sqft |
| Type | House |
| Attached Garage | 2 |
| Acreage | No |
| FenceType | Fence |
| LandAmenities | Park, Schools |
| LandscapeFeatures | Landscaped, Underground Sprinkler |
| SizeDepth | 36.57 M |
| SizeFrontage | 16.46 M |
| SizeIrregular | 6329.00 |
| SizeTotal | 6329 Sqft|4,051 - 7,250 Sqft |
| SizeTotalText | 6329 Sqft|4,051 - 7,250 Sqft |
| ZoningDescription | R1 |
| Level | Type | Length | Width | Dimensions |
|---|---|---|---|---|
| Second Level | 4pc Bathroom | Measurements not available | ||
| Second Level | 5pc Bathroom | Measurements not available | ||
| Second Level | Bedroom | 10.25 Ft x 12.42 Ft | ||
| Second Level | Bedroom | 10.17 Ft x 12.33 Ft | ||
| Second Level | Primary Bedroom | 16.58 Ft x 19.33 Ft | ||
| Basement | Bedroom | 10.83 Ft x 13.00 Ft | ||
| Basement | Den | 8.42 Ft x 13.25 Ft | ||
| Basement | Recreational, Games Room | 14.50 Ft x 22.25 Ft | ||
| Basement | Furnace | 9.50 Ft x 17.17 Ft | ||
| Lower Level | 3pc Bathroom | Measurements not available | ||
| Lower Level | Family Room | 17.00 Ft x 16.42 Ft | ||
| Main Level | Breakfast | 10.33 Ft x 16.92 Ft | ||
| Main Level | Dining Room | 22.25 Ft x 11.33 Ft | ||
| Main Level | Foyer | 6.67 Ft x 11.17 Ft | ||
| Main Level | Kitchen | 13.50 Ft x 12.92 Ft | ||
| Main Level | Living Room | 12.00 Ft x 14.00 Ft |

