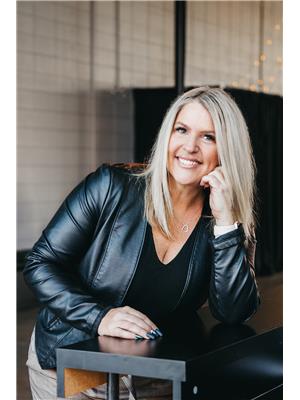Steven Falk
Realtor®
- 780-226-4432
- 780-672-7761
- 780-672-7764
- [email protected]
-
Battle River Realty
4802-49 Street
Camrose, AB
T4V 1M9
Are you looking for a little tranquility in your life? Well, look no further. Only an hour peaceful drive from Edmonton, you can have this for your own. This lake lot retreat is located one block from the lake, with great easy lake access! This 2-storey cabin has some nice upgrades over the past few years which include: Newer 100 amp panel, newer windows, newer shingles, some new siding, newly renovated kitchen, flooring and trim. The upper floor features a corner wood burning stove, large windows in the living room which bring in a ton of natural light, New Corner Kitchen, dining area, Primary Bedroom, 3pc bath and a den/small room. Two more good sized bedrooms for your guests are on the main floor, accompanied by a 2 piece bath and utility/storage room. Furniture/dishes are included in the sale. All this plus a 8x16 shed and 14x24 single garage! (id:50955)
| MLS® Number | E4385788 |
| Property Type | Recreational |
| Neigbourhood | Sundance Beach |
| AmenitiesNearBy | Park, Golf Course |
| Features | Private Setting, Flat Site, No Back Lane, Exterior Walls- 2x6", Recreational |
| ParkingSpaceTotal | 8 |
| Structure | Deck, Fire Pit |
| BathroomTotal | 2 |
| BedroomsTotal | 4 |
| Appliances | Dryer, Microwave Range Hood Combo, Refrigerator, Storage Shed, Stove, Window Coverings |
| BasementType | None |
| ConstructedDate | 1970 |
| ConstructionStyleAttachment | Detached |
| FireplaceFuel | Wood |
| FireplacePresent | Yes |
| FireplaceType | Woodstove |
| HalfBathTotal | 1 |
| HeatingType | Forced Air |
| StoriesTotal | 2 |
| SizeInterior | 1535.9024 Sqft |
| Type | House |
| Attached Garage | |
| Detached Garage |
| AccessType | Boat Access |
| Acreage | No |
| LandAmenities | Park, Golf Course |
| SizeIrregular | 0.54 |
| SizeTotal | 0.54 Ac |
| SizeTotalText | 0.54 Ac |
| Level | Type | Length | Width | Dimensions |
|---|---|---|---|---|
| Main Level | Bedroom 3 | Measurements not available | ||
| Main Level | Bedroom 4 | Measurements not available | ||
| Main Level | Bonus Room | Measurements not available | ||
| Main Level | Other | Measurements not available | ||
| Upper Level | Living Room | Measurements not available | ||
| Upper Level | Dining Room | Measurements not available | ||
| Upper Level | Kitchen | Measurements not available | ||
| Upper Level | Primary Bedroom | Measurements not available | ||
| Upper Level | Bedroom 2 | Measurements not available |

