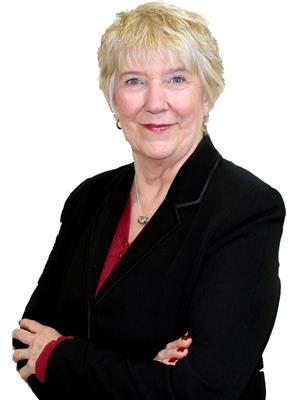11115 Sec Hwy 646
Rural st. paul county, Alberta T0A2G0
Beautiful 10 Acre Hobby Farm with seasonal creek located SW of St. Paul and close to Lac Sante & Lafond! If you've dreamed to invest in your very own property with space for your family, pets, vegetable garden and your hobby animals including horses, this is the property for you. This affordable acreage includes a 1216 sq.ft. Mfg home built in 2000, double detached garage, corrals with water hydrant, rail fencing, fenced pasture with creek and all services. The spacious home all on one level, features 3 bedrooms, 2 bathrooms (including ensuite), 2 walk-in closets, kitchen with ample cabinetry, pantry and skylight; dinette with built-in china cabinet; living room with vaulted ceiling; and main floor laundry. The double garage features 220 plug-in for welder or RV. Upgrades include hot water heater-2019, drilled water well (10 gpm), shingles -2022. This property is situated within a short drive to the boat launch at beautiful Lac Sante, famous for it's water quality and water sports. A must see! (id:50955)

