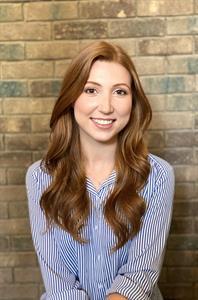Alton Puddicombe
Owner/Broker/Realtor®
- 780-608-0627
- 780-672-7761
- 780-672-7764
- [email protected]
-
Battle River Realty
4802-49 Street
Camrose, AB
T4V 1M9
Nestled in the Heart of Downtown Canmore, this custom-built home offers the epitome of luxury living in one Canmore’s most coveted locations. Just steps from the serene Bow River, providing easy access to nature while being close to amenities. This home welcomes you with a grand covered timber entry and striking rock exterior, exuding timeless mountain charm. Designed for culinary enthusiasts the kitchen features a spacious butler’s pantry, custom cabinetry, and built in appliance package. The open concept living and dining areas are framed by a stunning wall of windows, allowing natural light to flood the space while offering uninterrupted Mountain Views. This area flows effortlessly onto a partially covered wraparound deck that allows you to enjoy alfresco dining. With 4 luxurious bedrooms and the lower level offering a separate entry, media room and 2 bedrooms perfect for guests and extended family stays. This property is a RARE FIND, offering the perfect blend of luxury, location and lifestyle. (id:50955)
| MLS® Number | A2157651 |
| Property Type | Single Family |
| Community Name | Lions Park |
| AmenitiesNearBy | Park, Playground, Recreation Nearby, Schools, Shopping |
| Features | Treed, Wet Bar, Closet Organizers, No Animal Home, No Smoking Home, Level, Gas Bbq Hookup |
| ParkingSpaceTotal | 4 |
| Plan | 1095f;21;16 |
| Structure | Deck |
| ViewType | View |
| BathroomTotal | 2 |
| BedroomsAboveGround | 2 |
| BedroomsBelowGround | 2 |
| BedroomsTotal | 4 |
| Age | New Building |
| Appliances | Refrigerator, Range - Gas, Dishwasher, Microwave, Garburator, Hood Fan, Washer/dryer Stack-up |
| ArchitecturalStyle | 3 Level |
| BasementDevelopment | Finished |
| BasementFeatures | Walk-up, Suite |
| BasementType | Full (finished) |
| ConstructionMaterial | Poured Concrete, Wood Frame |
| ConstructionStyleAttachment | Detached |
| CoolingType | None |
| ExteriorFinish | Concrete |
| FireplacePresent | Yes |
| FireplaceTotal | 2 |
| FlooringType | Ceramic Tile, Hardwood, Vinyl Plank |
| FoundationType | Poured Concrete |
| HeatingFuel | Natural Gas |
| HeatingType | Forced Air, In Floor Heating |
| SizeInterior | 2333 Sqft |
| TotalFinishedArea | 2333 Sqft |
| Type | House |
| Exposed Aggregate | |
| Attached Garage | 2 |
| Garage | |
| Heated Garage |
| Acreage | No |
| FenceType | Not Fenced |
| LandAmenities | Park, Playground, Recreation Nearby, Schools, Shopping |
| SizeDepth | 40.25 M |
| SizeFrontage | 15.24 M |
| SizeIrregular | 613.41 |
| SizeTotal | 613.41 M2|4,051 - 7,250 Sqft |
| SizeTotalText | 613.41 M2|4,051 - 7,250 Sqft |
| ZoningDescription | R1b |
| Level | Type | Length | Width | Dimensions |
|---|---|---|---|---|
| Lower Level | Recreational, Games Room | 12.00 Ft x 7.50 Ft | ||
| Lower Level | Family Room | 16.00 Ft x 14.50 Ft | ||
| Lower Level | Bedroom | 11.50 Ft x 13.50 Ft | ||
| Lower Level | Bedroom | 10.50 Ft x 13.50 Ft | ||
| Lower Level | Other | 5.00 Ft x 4.50 Ft | ||
| Lower Level | 4pc Bathroom | Measurements not available | ||
| Main Level | Foyer | 8.50 Ft x 10.50 Ft | ||
| Main Level | Other | 7.50 Ft x 7.00 Ft | ||
| Main Level | Foyer | 7.50 Ft x 5.00 Ft | ||
| Upper Level | Dining Room | 8.00 Ft x 19.00 Ft | ||
| Upper Level | Living Room | 16.00 Ft x 19.00 Ft | ||
| Upper Level | Eat In Kitchen | 9.50 Ft x 18.00 Ft | ||
| Upper Level | Pantry | 4.00 Ft x 8.50 Ft | ||
| Upper Level | Bedroom | 9.58 Ft x 12.33 Ft | ||
| Upper Level | Other | 7.50 Ft x 5.00 Ft | ||
| Upper Level | Laundry Room | 8.33 Ft x 5.00 Ft | ||
| Upper Level | Den | 8.00 Ft x 11.50 Ft | ||
| Upper Level | 5pc Bathroom | 13.50 Ft x 9.50 Ft | ||
| Upper Level | Other | 8.50 Ft x 10.50 Ft | ||
| Upper Level | Primary Bedroom | 15.67 Ft x 14.83 Ft |

