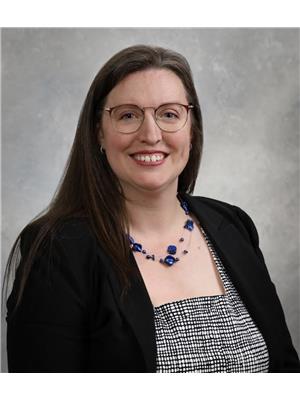Sheena Gamble
Real Estate Associate
- 780-678-1283
- 780-672-7761
- 780-672-7764
- [email protected]
-
Battle River Realty
4802-49 Street
Camrose, AB
T4V 1M9
Well maintained 2 story home on a huge pie shaped lot, conveniently located in Stony Plain awaits new owners! This has one of the largest backyards in the neighbourhood - yard faces NW for plenty of afternoon sun. Entering the front door, first you'll find a spacious entry way that leads to a open concept kitchen and dining room area. Kitchen features all newer Stainless Steel appliances and ceramic tile floors. Down the hall is the spacious living room, half-bath and main floor laundry. Upstairs, you will find 3 bedrooms with a 4 piece ensuite in the primary bedroom. Hardwood floors in great condition throughout the home! Fully finished basement with a rec room, 3 pc bath, and bonus room with a counter and sink could be converted to a kitchenette or turned into a 4th bedroom. Outdoors you'll find a large newer deck with built in Bose sound system, huge fenced yard, and an oversized double parking pad ready for a garage. NEW HWT and A/C added in the last year. Too may upgrades to list! (id:50955)
| MLS® Number | E4407417 |
| Property Type | Single Family |
| Neigbourhood | Brookview |
| AmenitiesNearBy | Schools, Shopping |
| Features | Cul-de-sac, Flat Site, Lane, No Animal Home, No Smoking Home |
| ParkingSpaceTotal | 2 |
| Structure | Porch |
| BathroomTotal | 4 |
| BedroomsTotal | 3 |
| Amenities | Ceiling - 9ft |
| Appliances | Dishwasher, Dryer, Refrigerator, Stove, Washer |
| BasementDevelopment | Finished |
| BasementType | Full (finished) |
| ConstructedDate | 2003 |
| ConstructionStyleAttachment | Detached |
| CoolingType | Central Air Conditioning |
| HalfBathTotal | 1 |
| HeatingType | Forced Air |
| StoriesTotal | 2 |
| SizeInterior | 1420.8362 Sqft |
| Type | House |
| Parking Pad | |
| Rear |
| Acreage | No |
| FenceType | Fence |
| LandAmenities | Schools, Shopping |
| SizeIrregular | 629.98 |
| SizeTotal | 629.98 M2 |
| SizeTotalText | 629.98 M2 |
| Level | Type | Length | Width | Dimensions |
|---|---|---|---|---|
| Basement | Family Room | 3.13 m | 6.99 m | 3.13 m x 6.99 m |
| Basement | Bonus Room | 3.26 m | 3.56 m | 3.26 m x 3.56 m |
| Main Level | Living Room | 3.36 m | 4.65 m | 3.36 m x 4.65 m |
| Main Level | Dining Room | 3.24 m | 2.59 m | 3.24 m x 2.59 m |
| Main Level | Kitchen | 3.22 m | 3.83 m | 3.22 m x 3.83 m |
| Upper Level | Primary Bedroom | 3.82 m | 3.42 m | 3.82 m x 3.42 m |
| Upper Level | Bedroom 2 | 3.7 m | 2.9 m | 3.7 m x 2.9 m |
| Upper Level | Bedroom 3 | 2.71 m | 2.92 m | 2.71 m x 2.92 m |



