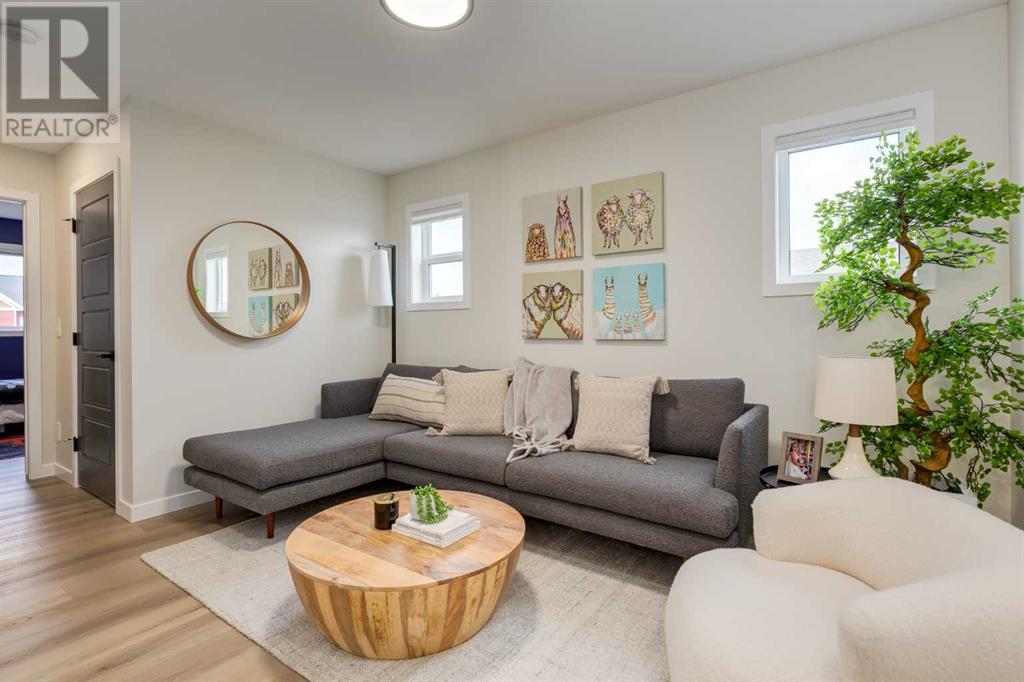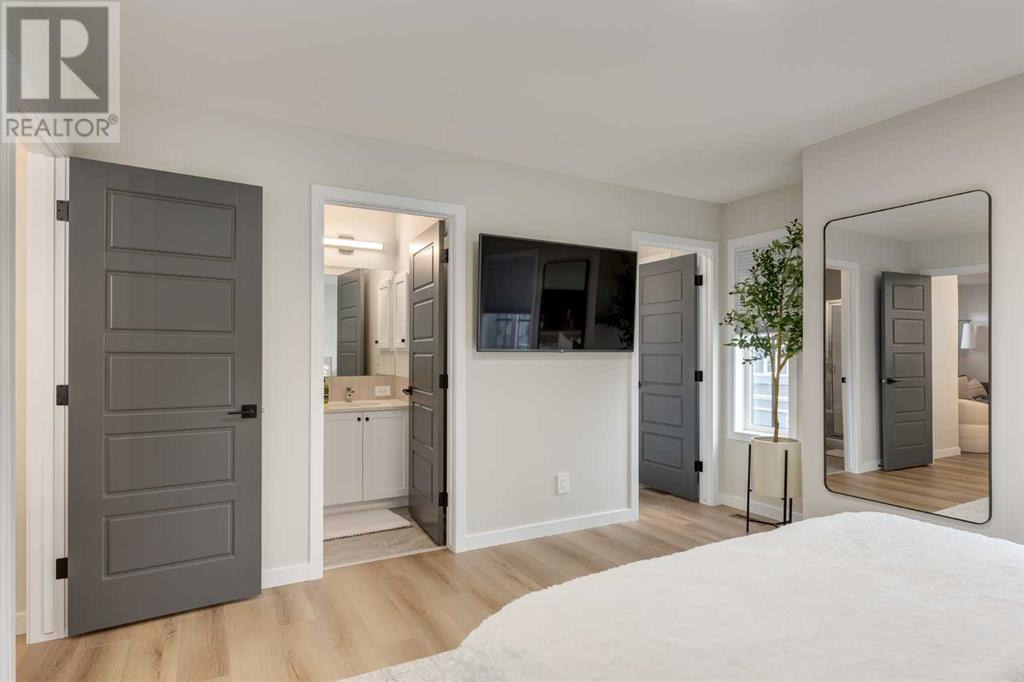LOADING
$624,000
1129 Chinook Gate Bay Sw, Airdrie, Alberta T4B 5J1 (27590767)
3 Bedroom
3 Bathroom
1629 sqft
Central Air Conditioning
Forced Air
Landscaped
1129 Chinook Gate Bay SW
Airdrie, Alberta T4B5J1
FORMER SHOW HOME! Welcome to one of McKee Homes best selling models, the Castlecove! This model has a very warm welcoming modern farmhouse style elevation with a spacious front porch. Inside you're welcomed by 9 foot ceilings, glass railing, cabinet to ceiling, waterfall kitchen island, quartz countertops throughout the entire home, LVP flooring through out the main and upper floor, triple glaze windows, side entry and AC to keep you cool during the summer! The spacious rear deck provides ample space for hosting big gatherings which leads you right into your spacious backyard. Call your favorite realtor today to book a viewing. (id:50955)
Property Details
| MLS® Number | A2175840 |
| Property Type | Single Family |
| Community Name | Chinook Gate |
| AmenitiesNearBy | Park, Playground, Schools, Shopping |
| Features | Back Lane, Pvc Window, Closet Organizers, No Animal Home, No Smoking Home, Level, Parking |
| ParkingSpaceTotal | 3 |
| Plan | 2110762 |
| Structure | Deck |
Building
| BathroomTotal | 3 |
| BedroomsAboveGround | 3 |
| BedroomsTotal | 3 |
| Age | New Building |
| Appliances | Refrigerator, Dishwasher, Stove, Microwave, Hood Fan, Window Coverings, Washer/dryer Stack-up |
| BasementDevelopment | Unfinished |
| BasementType | Full (unfinished) |
| ConstructionStyleAttachment | Detached |
| CoolingType | Central Air Conditioning |
| FlooringType | Carpeted, Vinyl Plank |
| FoundationType | Poured Concrete |
| HalfBathTotal | 1 |
| HeatingType | Forced Air |
| StoriesTotal | 2 |
| SizeInterior | 1629 Sqft |
| TotalFinishedArea | 1629 Sqft |
| Type | House |
Parking
| Other | |
| Parking Pad |
Land
| Acreage | No |
| FenceType | Partially Fenced |
| LandAmenities | Park, Playground, Schools, Shopping |
| LandDisposition | Cleared |
| LandscapeFeatures | Landscaped |
| SizeDepth | 33.22 M |
| SizeFrontage | 8.53 M |
| SizeIrregular | 3052.00 |
| SizeTotal | 3052 Sqft|0-4,050 Sqft |
| SizeTotalText | 3052 Sqft|0-4,050 Sqft |
| ZoningDescription | R2 |
Rooms
| Level | Type | Length | Width | Dimensions |
|---|---|---|---|---|
| Main Level | Living Room | 13.92 Ft x 11.83 Ft | ||
| Main Level | Dining Room | 9.75 Ft x 12.42 Ft | ||
| Main Level | Kitchen | 9.08 Ft x 12.42 Ft | ||
| Main Level | 2pc Bathroom | 4.92 Ft x 4.83 Ft | ||
| Main Level | Den | 8.83 Ft x 8.17 Ft | ||
| Upper Level | Primary Bedroom | 13.58 Ft x 13.83 Ft | ||
| Upper Level | 3pc Bathroom | 4.75 Ft x 9.17 Ft | ||
| Upper Level | Bonus Room | 11.08 Ft x 15.58 Ft | ||
| Upper Level | Bedroom | 8.75 Ft x 10.42 Ft | ||
| Upper Level | Bedroom | 9.50 Ft x 10.17 Ft | ||
| Upper Level | 3pc Bathroom | 8.83 Ft x 6.58 Ft | ||
| Upper Level | Laundry Room | 6.00 Ft x 3.50 Ft |
Sheena Gamble
Realtor®
- 780-678-1283
- 780-672-7761
- 780-672-7764
- [email protected]
-
Battle River Realty
4802-49 Street
Camrose, AB
T4V 1M9
Listing Courtesy of:



























