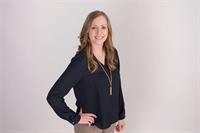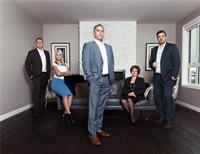Amy Ripley
- 780-881-7282
- 780-672-7761
- 780-672-7764
- [email protected]
-
Battle River Realty
4802-49 Street
Camrose, AB
T4V 1M9
Maintenance, Common Area Maintenance, Insurance, Ground Maintenance, Reserve Fund Contributions, Sewer, Waste Removal, Water
$548.41 MonthlyCheck out this lovely MAIN floor, corner END UNIT with a TITLED UNDERGROUND PARKING spot. As you enter, you will find a large entry with a large coat closet. The open concept of this home with kitchen, dining and living area all adjoining. The kitchen has ample cabinet and counter space, tile backsplash and black appliances. Living/dining room features patio doors to your covered patio area with natural gas hookup for your BBQ. The primary bedroom is the perfect size with a walk thru closet and a 4 PC ENSUITE! There is one additional bedroom and a 4 pc bath as well. In a separate closet is the stackable washer/dryer for your convenience. Enjoy the amenities of this building with access to a gym and a heated underground parking spot and easy highway access. It has everything you need!! (id:50955)
| MLS® Number | A2142017 |
| Property Type | Single Family |
| Community Name | Beacon Hill |
| AmenitiesNearBy | Golf Course, Playground, Schools, Shopping, Water Nearby |
| CommunityFeatures | Golf Course Development, Lake Privileges, Fishing, Pets Not Allowed |
| Features | Elevator, Pvc Window, Parking |
| ParkingSpaceTotal | 1 |
| Plan | 0840787 |
| Structure | Deck |
| BathroomTotal | 2 |
| BedroomsAboveGround | 2 |
| BedroomsTotal | 2 |
| Amenities | Exercise Centre |
| Amperage | 100 Amp Service |
| Appliances | Refrigerator, Dishwasher, Range, Hood Fan, Washer & Dryer |
| BasementType | None |
| ConstructedDate | 2008 |
| ConstructionMaterial | Poured Concrete, Wood Frame |
| ConstructionStyleAttachment | Attached |
| CoolingType | None |
| ExteriorFinish | Concrete, Stone, Vinyl Siding |
| FlooringType | Carpeted, Linoleum |
| FoundationType | Poured Concrete |
| HeatingFuel | Natural Gas |
| HeatingType | Baseboard Heaters |
| StoriesTotal | 4 |
| SizeInterior | 841 Sqft |
| TotalFinishedArea | 841 Sqft |
| Type | Apartment |
| UtilityPower | 100 Amp Service |
| UtilityWater | Municipal Water |
| Underground |
| Acreage | No |
| LandAmenities | Golf Course, Playground, Schools, Shopping, Water Nearby |
| Sewer | Municipal Sewage System |
| SizeTotalText | Unknown |
| ZoningDescription | R3 |
| Level | Type | Length | Width | Dimensions |
|---|---|---|---|---|
| Main Level | Bedroom | 10.25 Ft x 11.25 Ft | ||
| Main Level | Primary Bedroom | 10.67 Ft x 11.08 Ft | ||
| Main Level | Other | 14.25 Ft x 11.83 Ft | ||
| Main Level | 4pc Bathroom | Measurements not available | ||
| Main Level | 4pc Bathroom | Measurements not available | ||
| Unknown | Living Room | 12.17 Ft x 10.75 Ft |
| Cable | Available |
| Electricity | Available |
| Natural Gas | Available |
| Telephone | Available |
| Sewer | Available |
| Water | At Lot Line |



