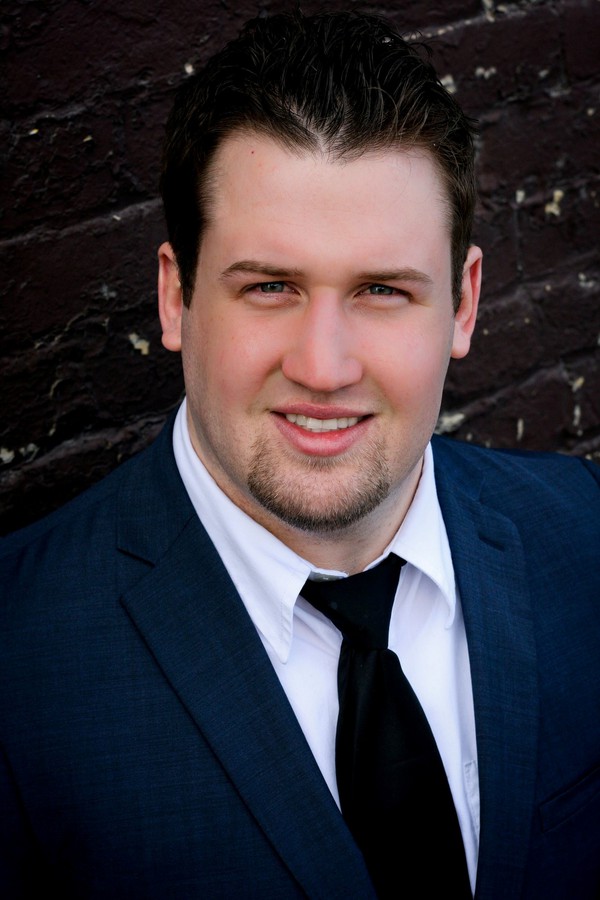Joanie Johnson
Realtor®
- 780-385-1889
- 780-672-7761
- 780-672-7764
- [email protected]
-
Battle River Realty
4802-49 Street
Camrose, AB
T4V 1M9
Welcome to this Beautiful 3 bedroom 1300 sqft home for a Tremendous value in Grayhawk. The Newest Community in Sylvan Lake. Just minutes form the Lake and downtown Sylvan this community is ideally placed for everyday life. The main floor layout of this Half Duplex is open concept with central kitchen featuring upgrading appliances, upgraded Cabinetry, Luxury Quartz Counters, a Large central pantry as well as Luxury Vinyl Plank throughout the main floor. The living area is spacious and filled with immense natural light from large windows. A Rear dinning area, and 1/2 bath complete the main floor. There is rear entrance with access to your private deck and yard. Rear lane access to a large 2 car parking pad. The second floor features 3 large bedrooms, a 4 piece main bathroom, laundry closet and beautiful master suite with 3 piece ensuite bath and walk in closet. Feel safe with a builders warranty and certified new home warranty program, and look forward to the future as this great community continues to grow. Book your private tour today. (id:50955)
| MLS® Number | A2179861 |
| Property Type | Single Family |
| Community Name | Grayhawk |
| Features | Back Lane, Closet Organizers, No Animal Home, No Smoking Home |
| ParkingSpaceTotal | 2 |
| Plan | 2222025 |
| Structure | Deck |
| BathroomTotal | 3 |
| BedroomsAboveGround | 3 |
| BedroomsTotal | 3 |
| Age | New Building |
| Appliances | Refrigerator, Dishwasher, Stove, Microwave Range Hood Combo |
| BasementDevelopment | Unfinished |
| BasementType | Full (unfinished) |
| ConstructionMaterial | Wood Frame |
| ConstructionStyleAttachment | Semi-detached |
| CoolingType | None |
| FlooringType | Carpeted, Vinyl, Vinyl Plank |
| FoundationType | Poured Concrete |
| HalfBathTotal | 1 |
| HeatingType | Forced Air |
| StoriesTotal | 2 |
| SizeInterior | 1319 Sqft |
| TotalFinishedArea | 1319 Sqft |
| Type | Duplex |
| Parking Pad |
| Acreage | No |
| FenceType | Not Fenced |
| LandscapeFeatures | Landscaped |
| SizeFrontage | 7.31 M |
| SizeIrregular | 2701.00 |
| SizeTotal | 2701 Sqft|0-4,050 Sqft |
| SizeTotalText | 2701 Sqft|0-4,050 Sqft |
| ZoningDescription | R5a |
| Level | Type | Length | Width | Dimensions |
|---|---|---|---|---|
| Second Level | Primary Bedroom | 13.08 Ft x 11.92 Ft | ||
| Second Level | Bedroom | 9.25 Ft x 10.25 Ft | ||
| Second Level | Bedroom | 9.42 Ft x 9.58 Ft | ||
| Second Level | 4pc Bathroom | Measurements not available | ||
| Second Level | 4pc Bathroom | Measurements not available | ||
| Main Level | Kitchen | 12.58 Ft x 12.92 Ft | ||
| Main Level | Living Room | 13.08 Ft x 11.08 Ft | ||
| Main Level | Dining Room | 12.58 Ft x 9.75 Ft | ||
| Main Level | 2pc Bathroom | Measurements not available |

