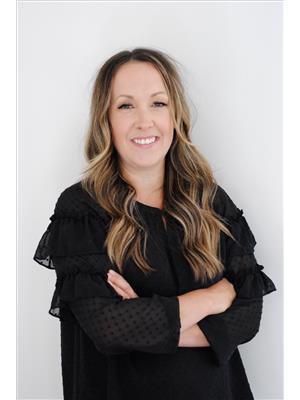#115 54126 RGE ROAD 30
Rural Lac Ste. Anne County, Alberta T0E1V0
Welcome to your serene retreat! This charming 1164 sq ft bungalow is perfectly situated on a stunning 3.47-acre lot, offering an idyllic blend of privacy and picturesque views. Surrounded by lush greenery, this property provides a peaceful escape from the hustle and bustle of everyday life. Inside, find a warm and inviting living space featuring three bedrooms, ideal for family living or guest accommodations. The well-appointed 4-piece bathroom ensures comfort for all. The layout is practical and flows beautifully, making it easy to create a dream home environment. The attached garage offers convenience and additional storage space, while the expansive grounds present incredible potential for future development. Whether it's an envision of building a second home, expanding the current structure, or simply enjoying the open space for recreational activities, the possibilities are endless.This bungalow is ready to move in and make it your own! (id:50955)

