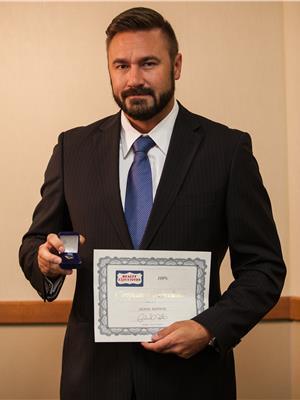Joanie Johnson
Real Estate Associate
- 780-385-1889
- 780-672-7761
- 780-672-7764
- [email protected]
-
Battle River Realty
4802-49 Street
Camrose, AB
T4V 1M9
Classic 1250 sqft bungalow in a sought-after Glen Allan. This open-concept gem features 2 bedrooms on the main floor and 2 more downstairs, with a 5th bedroom that has been converted into a den. Upgraded with newer windows, doors, appliances, siding and added insulation it offers modern comfort and efficiency. Enjoy a welcoming front porch and west-facing backyard. Evening sunshine falls daily on the expansive 2 tiered deck complete with gas line- perfect for entertaining. The garage is 24'x26' and has in-floor heating. Conveniently located right next to the mall and close to more than 6 schools. (id:50955)
| MLS® Number | E4406810 |
| Property Type | Single Family |
| Neigbourhood | Glen Allan |
| AmenitiesNearBy | Golf Course, Playground, Public Transit, Schools, Shopping |
| Features | No Back Lane, Closet Organizers, Exterior Walls- 2x6" |
| ParkingSpaceTotal | 7 |
| Structure | Deck, Porch |
| BathroomTotal | 2 |
| BedroomsTotal | 4 |
| Amenities | Vinyl Windows |
| Appliances | Dishwasher, Dryer, Refrigerator, Stove, Washer |
| ArchitecturalStyle | Bungalow |
| BasementDevelopment | Finished |
| BasementType | Full (finished) |
| ConstructedDate | 1972 |
| ConstructionStyleAttachment | Detached |
| HeatingType | Forced Air |
| StoriesTotal | 1 |
| SizeInterior | 1249.69 Sqft |
| Type | House |
| Detached Garage |
| Acreage | No |
| FenceType | Fence |
| LandAmenities | Golf Course, Playground, Public Transit, Schools, Shopping |
| SizeIrregular | 656 |
| SizeTotal | 656 M2 |
| SizeTotalText | 656 M2 |
| Level | Type | Length | Width | Dimensions |
|---|---|---|---|---|
| Basement | Family Room | 7.31 m | 5.54 m | 7.31 m x 5.54 m |
| Basement | Bedroom 3 | 4.16 m | 5.06 m | 4.16 m x 5.06 m |
| Basement | Bedroom 4 | 2.8 m | 4.57 m | 2.8 m x 4.57 m |
| Basement | Laundry Room | 2.97 m | 4.45 m | 2.97 m x 4.45 m |
| Basement | Utility Room | 1.26 m | 1.72 m | 1.26 m x 1.72 m |
| Main Level | Living Room | 5.11 m | 3.93 m | 5.11 m x 3.93 m |
| Main Level | Dining Room | Measurements not available | ||
| Main Level | Kitchen | 5.76 m | 4.42 m | 5.76 m x 4.42 m |
| Main Level | Den | 3.66 m | 3.71 m | 3.66 m x 3.71 m |
| Main Level | Primary Bedroom | 4.68 m | 3.11 m | 4.68 m x 3.11 m |
| Main Level | Bedroom 2 | 3.66 m | 3.48 m | 3.66 m x 3.48 m |

