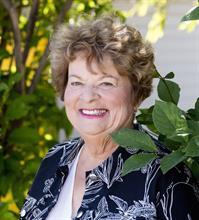Taylor Mitchell
Realtor®
- 780-781-7078
- 780-672-7761
- 780-672-7764
- [email protected]
-
Battle River Realty
4802-49 Street
Camrose, AB
T4V 1M9
PRIDE OF OWNERSHIP shines throughout this immaculate and well maintained Sunset Ridge 3 Bed / 3.5 bath home ready to move right in. This Fully Finished Jayman built walkout has everything you need and more! The spacious foyer welcomes you home and opens up to the main living area with with great room, dining area and upscale kitchen loaded with features. Quartz counters, Stainless Appliances, Gas cooktop and Hood fan, built in oven & microwave, pantry, Island & breakfast bar make this kitchen one to be envied. A glass surround deck off the dining area provides an outdoor space for relaxing & enjoying the outdoors providing a cover for the patio on the walkout level with a gas BBQ line on each of them. The large Family room / Bonus room with TV greets you at the top of the stairs on the upper level. The huge primary suite features walk-in closet & 5pc spa like ensuite with soaker tub, separate shower & a water closet. Two generous sized bedrooms sharing a 4pc bathroom plus the conveniently located laundry room completes the upper level. The walkout level is fully finished but could easily be reconfigured to create an additional bedroom. The recreation room, bar area with sink, fridge & dishwasher plus additional flex spaces are all well proportioned. A 3.5 pc bathroom and sauna/steamer plus the utility room complete the walkout level. Two TV's on mounts with remotes plus planters in backyard a sprinkler system and rain barrel are included. The attached garage is drywalled, insulated & heated with access to the mudroom upon entry. This landscaped home is fully fenced and ready & waiting for you!! A Single family home is to be built on the vacant land behind. This gorgeous family home has everything you need and room to grow as well. Don't miss out on this one! (id:50955)
| MLS® Number | A2153242 |
| Property Type | Single Family |
| Community Name | Sunset Ridge |
| AmenitiesNearBy | Playground, Schools |
| Features | Other, Level, Gas Bbq Hookup |
| ParkingSpaceTotal | 4 |
| Plan | 1112901 |
| Structure | Deck |
| BathroomTotal | 4 |
| BedroomsAboveGround | 3 |
| BedroomsTotal | 3 |
| Amenities | Other |
| Appliances | Refrigerator, Water Softener, Cooktop - Gas, Dishwasher, Oven, Microwave, Oven - Built-in, Hood Fan, See Remarks, Garage Door Opener, Washer & Dryer |
| BasementDevelopment | Finished |
| BasementFeatures | Walk Out |
| BasementType | Full (finished) |
| ConstructedDate | 2012 |
| ConstructionMaterial | Wood Frame |
| ConstructionStyleAttachment | Detached |
| CoolingType | Central Air Conditioning |
| ExteriorFinish | Stone |
| FireplacePresent | Yes |
| FireplaceTotal | 1 |
| FlooringType | Carpeted, Ceramic Tile, Hardwood |
| FoundationType | Poured Concrete |
| HalfBathTotal | 1 |
| HeatingFuel | Natural Gas |
| HeatingType | Forced Air |
| StoriesTotal | 2 |
| SizeInterior | 2508.63 Sqft |
| TotalFinishedArea | 2508.63 Sqft |
| Type | House |
| Attached Garage | 2 |
| Acreage | No |
| FenceType | Fence |
| LandAmenities | Playground, Schools |
| SizeDepth | 34.5 M |
| SizeFrontage | 10.41 M |
| SizeIrregular | 424.47 |
| SizeTotal | 424.47 M2|4,051 - 7,250 Sqft |
| SizeTotalText | 424.47 M2|4,051 - 7,250 Sqft |
| ZoningDescription | R-mx |
| Level | Type | Length | Width | Dimensions |
|---|---|---|---|---|
| Lower Level | Recreational, Games Room | 25.50 Ft x 25.33 Ft | ||
| Lower Level | Other | 8.58 Ft x 7.00 Ft | ||
| Lower Level | Other | 10.83 Ft x 13.00 Ft | ||
| Lower Level | 3pc Bathroom | Measurements not available | ||
| Lower Level | Furnace | 5.17 Ft x 19.92 Ft | ||
| Main Level | Living Room | 15.50 Ft x 18.67 Ft | ||
| Main Level | Foyer | 5.75 Ft x 6.00 Ft | ||
| Main Level | Dining Room | 12.92 Ft x 13.50 Ft | ||
| Main Level | Kitchen | 11.50 Ft x 14.17 Ft | ||
| Main Level | Other | 6.50 Ft x 9.08 Ft | ||
| Main Level | 2pc Bathroom | .00 Ft x .00 Ft | ||
| Upper Level | Family Room | 14.08 Ft x 13.92 Ft | ||
| Upper Level | Primary Bedroom | 12.58 Ft x 19.17 Ft | ||
| Upper Level | 5pc Bathroom | 14.08 Ft x 13.42 Ft | ||
| Upper Level | Bedroom | 10.67 Ft x 154.67 Ft | ||
| Upper Level | 4pc Bathroom | 11.08 Ft x 5.17 Ft | ||
| Upper Level | Bedroom | 10.00 Ft x 15.67 Ft | ||
| Upper Level | Laundry Room | 7.00 Ft x 6.00 Ft |

