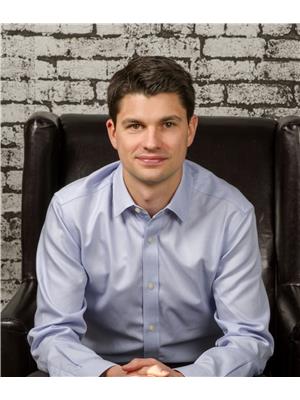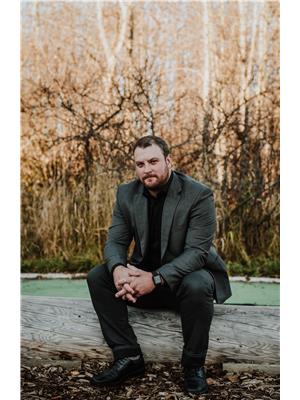Alton Puddicombe
Owner/Broker/Realtor®
- 780-608-0627
- 780-672-7761
- 780-672-7764
- [email protected]
-
Battle River Realty
4802-49 Street
Camrose, AB
T4V 1M9
Located in the prestigious neighborhood of Genesis epitomizes upscale living with excellent location, luxurious features, and close proximity to exceptional schools and restaurants. The community offers a serene atmosphere and its wide streets, miles of walking paths and green spaces only enhance the appeal. This Custom Built Fox Maple 2 storey was meticulously designed with families in mind. Inside, a beautiful kitchen awaits with a spacious island, high-end appliances, and ample storage. The open concept layout connects the kitchen, great room, dining area, and covered rear deck - ideal for entertaining. The primary bedroom overlooks a park providing a tranquil retreat with a spa inspired ensuite. Both additional bedrooms are generously sized and boast large built-in closets. 2024 renovations include brand new carpet, washer & dryer and basement development complete with a wet bar, a well appointed bedroom and a beautiful full bath. The heated garage has 10' doors and accommodates four vehicles! (id:50955)
| MLS® Number | E4417180 |
| Property Type | Single Family |
| Neigbourhood | Genesis On The Lakes |
| AmenitiesNearBy | Park |
| Features | Private Setting, See Remarks, Park/reserve |
| BathroomTotal | 4 |
| BedroomsTotal | 4 |
| Appliances | Dishwasher, Dryer, Garage Door Opener Remote(s), Garage Door Opener, Hood Fan, Microwave, Refrigerator, Stove, Washer, Window Coverings |
| BasementDevelopment | Finished |
| BasementType | Full (finished) |
| ConstructedDate | 2017 |
| ConstructionStyleAttachment | Detached |
| CoolingType | Central Air Conditioning |
| FireplaceFuel | Electric |
| FireplacePresent | Yes |
| FireplaceType | Insert |
| HalfBathTotal | 1 |
| HeatingType | Forced Air |
| StoriesTotal | 2 |
| SizeInterior | 2730.6964 Sqft |
| Type | House |
| Oversize | |
| RV | |
| Detached Garage |
| Acreage | No |
| FenceType | Fence |
| LandAmenities | Park |
| Level | Type | Length | Width | Dimensions |
|---|---|---|---|---|
| Basement | Family Room | Measurements not available | ||
| Basement | Bedroom 4 | Measurements not available | ||
| Main Level | Living Room | Measurements not available | ||
| Main Level | Kitchen | Measurements not available | ||
| Main Level | Den | Measurements not available | ||
| Upper Level | Primary Bedroom | Measurements not available | ||
| Upper Level | Bedroom 2 | Measurements not available | ||
| Upper Level | Bedroom 3 | Measurements not available | ||
| Upper Level | Bonus Room | Measurements not available | ||
| Upper Level | Laundry Room | Measurements not available |



