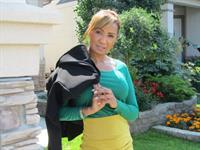Angeline Rolf
Real Estate Associate
- 780-678-6252
- 780-672-7761
- 780-672-7764
- [email protected]
-
Battle River Realty
4802-49 Street
Camrose, AB
T4V 1M9
This spacious 1,647 sq. ft. two-storey half-duplex is an ideal home for families. The large kitchen offers abundant counter space and cabinetry, making it perfect for entertaining. The open-concept design on the main floor provides a seamless flow between the family room and dining area, with plenty of natural light.Upstairs, you'll find a generously sized master bedroom with a luxurious five-piece ensuite. Additionally, there are two well-proportioned bedrooms that share a four-piece main bathroom. The fully finished basement adds even more living space, featuring an extra bedroom, family room and bathroom. The home has a single car attached and ample parking at the front. Conveniently located within walking distance to the Bethany Care Centre and Didsbury High School, this home offers a blend of rural tranquillity and close proximity to essential services. Experience peaceful country living just outside the city in this charming home. (id:50955)
| MLS® Number | A2166420 |
| Property Type | Single Family |
| AmenitiesNearBy | Golf Course, Playground, Schools, Shopping |
| CommunityFeatures | Golf Course Development |
| Features | Cul-de-sac, See Remarks |
| ParkingSpaceTotal | 2 |
| Plan | 0915138 |
| Structure | Deck |
| BathroomTotal | 3 |
| BedroomsAboveGround | 3 |
| BedroomsTotal | 3 |
| Appliances | See Remarks |
| BasementDevelopment | Finished |
| BasementType | Full (finished) |
| ConstructedDate | 2007 |
| ConstructionStyleAttachment | Semi-detached |
| CoolingType | None |
| ExteriorFinish | Vinyl Siding |
| FireplacePresent | Yes |
| FireplaceTotal | 1 |
| FlooringType | Carpeted, Laminate, Linoleum |
| FoundationType | See Remarks |
| HalfBathTotal | 1 |
| HeatingType | Forced Air |
| StoriesTotal | 2 |
| SizeInterior | 1647 Sqft |
| TotalFinishedArea | 1647 Sqft |
| Type | Duplex |
| Attached Garage | 1 |
| Acreage | No |
| FenceType | Fence |
| LandAmenities | Golf Course, Playground, Schools, Shopping |
| SizeDepth | 15.24 M |
| SizeFrontage | 6.71 M |
| SizeIrregular | 3014.00 |
| SizeTotal | 3014 Sqft|0-4,050 Sqft |
| SizeTotalText | 3014 Sqft|0-4,050 Sqft |
| ZoningDescription | 100 |
| Level | Type | Length | Width | Dimensions |
|---|---|---|---|---|
| Main Level | Living Room | 18.00 Ft x 11.50 Ft | ||
| Main Level | 2pc Bathroom | Measurements not available | ||
| Upper Level | Primary Bedroom | 14.67 Ft x 10.83 Ft | ||
| Upper Level | Bedroom | 13.00 Ft x 10.08 Ft | ||
| Upper Level | Bedroom | 15.42 Ft x 8.92 Ft | ||
| Upper Level | 5pc Bathroom | Measurements not available | ||
| Upper Level | 4pc Bathroom | Measurements not available |

