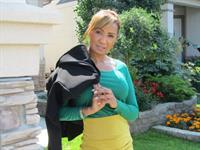Amy Ripley
Realtor®
- 780-881-7282
- 780-672-7761
- 780-672-7764
- [email protected]
-
Battle River Realty
4802-49 Street
Camrose, AB
T4V 1M9
This spacious 1,729 sq. ft. two-storey half-duplex is an ideal home for families. The large kitchen offers abundant counter space and cabinetry, making it perfect for entertaining. The open-concept design on the main floor provides a seamless flow between the family room and dining area, with plenty of natural light.Upstairs, you'll find a generously sized master bedroom with a luxurious five-piece ensuite. Additionally, there are two well-proportioned bedrooms that share a four-piece main bathroom. The fully finished basement adds even more living space, featuring an extra bedroom, family room and bathroom. The home has a single car attached and ample parking at the front. Conveniently located within walking distance to the Bethany Care Centre and Didsbury High School, this home offers a blend of rural tranquillity and close proximity to essential services. Experience peaceful country living just outside the city in this charming home. (id:50955)
| MLS® Number | A2171123 |
| Property Type | Single Family |
| AmenitiesNearBy | Playground, Schools |
| Features | See Remarks |
| ParkingSpaceTotal | 2 |
| Plan | 0915138 |
| Structure | Deck |
| BathroomTotal | 3 |
| BedroomsAboveGround | 3 |
| BedroomsTotal | 3 |
| Appliances | See Remarks |
| BasementDevelopment | Finished |
| BasementType | Full (finished) |
| ConstructedDate | 2007 |
| ConstructionMaterial | Wood Frame |
| ConstructionStyleAttachment | Semi-detached |
| CoolingType | None |
| FireplacePresent | Yes |
| FireplaceTotal | 1 |
| FlooringType | Carpeted, Laminate, Linoleum |
| FoundationType | Poured Concrete |
| HalfBathTotal | 1 |
| HeatingType | Forced Air |
| StoriesTotal | 2 |
| SizeInterior | 1729.26 Sqft |
| TotalFinishedArea | 1729.26 Sqft |
| Type | Duplex |
| Attached Garage | 1 |
| Acreage | No |
| FenceType | Fence |
| LandAmenities | Playground, Schools |
| SizeDepth | 15.24 M |
| SizeFrontage | 6.71 M |
| SizeIrregular | 0.07 |
| SizeTotal | 0.07 Ac|0-4,050 Sqft |
| SizeTotalText | 0.07 Ac|0-4,050 Sqft |
| ZoningDescription | N/a |
| Level | Type | Length | Width | Dimensions |
|---|---|---|---|---|
| Second Level | Primary Bedroom | 4.47 M x 3.28 M | ||
| Second Level | Bedroom | 3.96 M x 2.62 M | ||
| Second Level | Bedroom | 4.70 M x 2.72 M | ||
| Second Level | 4pc Bathroom | 2.90 M x 2.24 M | ||
| Second Level | 4pc Bathroom | 2.79 M x 1.96 M | ||
| Main Level | Dining Room | 4.50 M x 2.77 M | ||
| Main Level | Living Room | 5.46 M x 3.53 M | ||
| Main Level | 2pc Bathroom | 1.68 M x 1.24 M |

