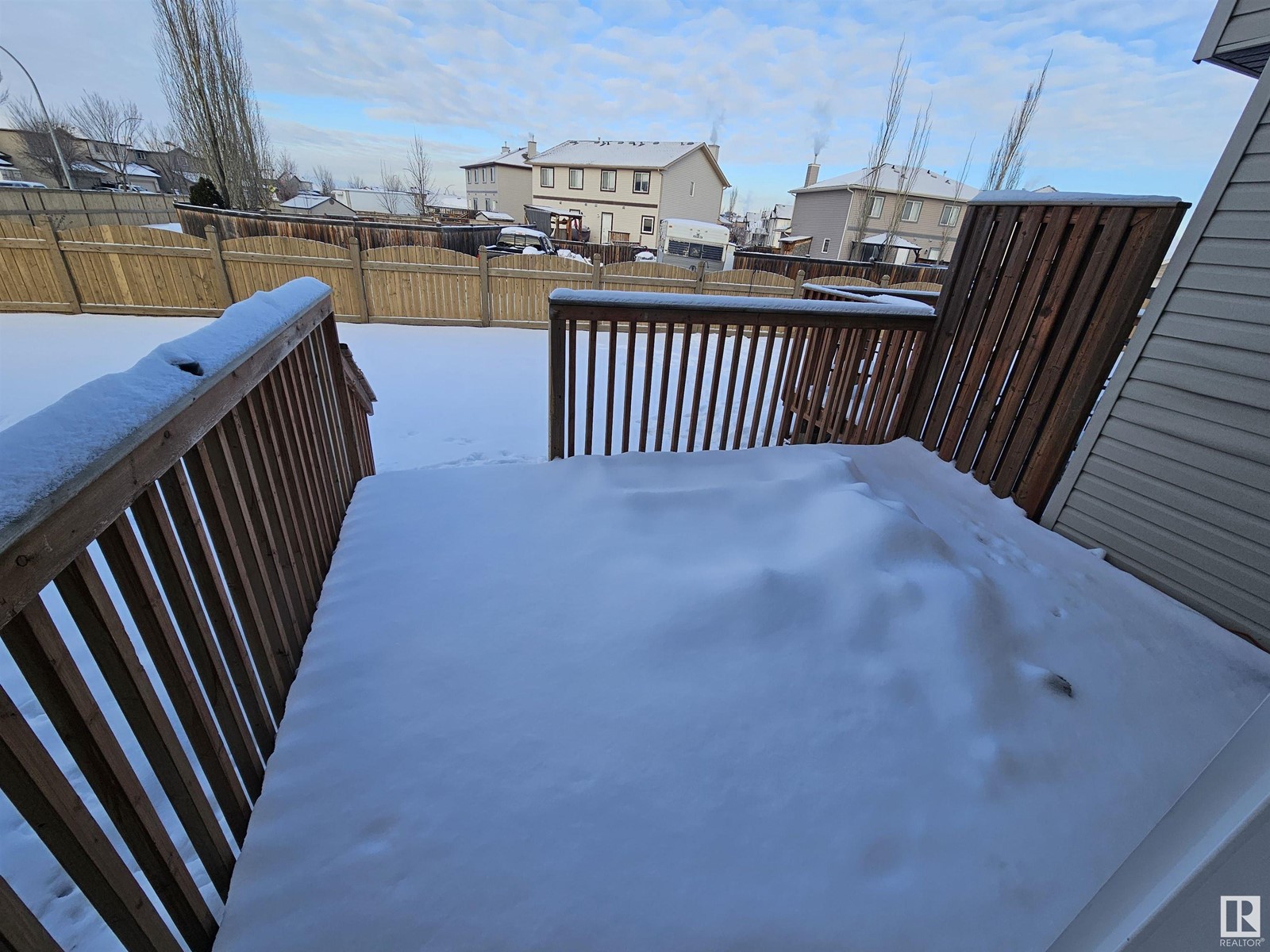LOADING
$299,900Maintenance, Exterior Maintenance, Landscaping, Property Management, Other, See Remarks
$308.75 Monthly
Maintenance, Exterior Maintenance, Landscaping, Property Management, Other, See Remarks
$308.75 Monthly117 101 Dr, Leduc, Alberta T9E 0S3 (27767638)
3 Bedroom
3 Bathroom
1201.2524 sqft
Fireplace
Forced Air
117 101 DR
Leduc, Alberta T9E0S3
This 3 bedroom, two and half bathrooms has a nice open floorplan and is an ideal match for first-time homebuyers or savvy investors. The kitchen has granite counter tops and a walk -in pantry. There are lots of cabinets and a centre island with a double sink and eating bar. There's a garden door to a good size deck, ideal for summer BBQ's. The living room has a cozy gas fireplace and nice bright windows overlooking the back yard. Upstairs you'll find 3 spacious bedrooms. The primary bedroom has a large walk-in closet and a nice 4pc ensuite. The basement is unspoiled waiting for your own design. Situated in the popular community of Deer Valley, close to shopping, schools, parks, & public transportation. Easy access to HWY (id:50955)
Property Details
| MLS® Number | E4417098 |
| Property Type | Single Family |
| Neigbourhood | Deer Valley |
| AmenitiesNearBy | Schools, Shopping |
| Features | No Back Lane, Exterior Walls- 2x6" |
| Structure | Deck |
Building
| BathroomTotal | 3 |
| BedroomsTotal | 3 |
| Appliances | Dishwasher, Dryer, Garage Door Opener, Hood Fan, Refrigerator, Stove, Washer |
| BasementDevelopment | Unfinished |
| BasementType | Full (unfinished) |
| ConstructedDate | 2009 |
| ConstructionStyleAttachment | Attached |
| FireplaceFuel | Gas |
| FireplacePresent | Yes |
| FireplaceType | Corner |
| HalfBathTotal | 1 |
| HeatingType | Forced Air |
| StoriesTotal | 2 |
| SizeInterior | 1201.2524 Sqft |
| Type | Row / Townhouse |
Parking
| Attached Garage |
Land
| Acreage | No |
| LandAmenities | Schools, Shopping |
| SizeIrregular | 327.58 |
| SizeTotal | 327.58 M2 |
| SizeTotalText | 327.58 M2 |
Rooms
| Level | Type | Length | Width | Dimensions |
|---|---|---|---|---|
| Basement | Dining Room | Measurements not available | ||
| Main Level | Living Room | Measurements not available | ||
| Main Level | Kitchen | Measurements not available | ||
| Upper Level | Primary Bedroom | Measurements not available | ||
| Upper Level | Bedroom 2 | Measurements not available | ||
| Upper Level | Bedroom 3 | Measurements not available |
Joanie Johnson
Realtor®
- 780-385-1889
- 780-672-7761
- 780-672-7764
- [email protected]
-
Battle River Realty
4802-49 Street
Camrose, AB
T4V 1M9
Listing Courtesy of:





















