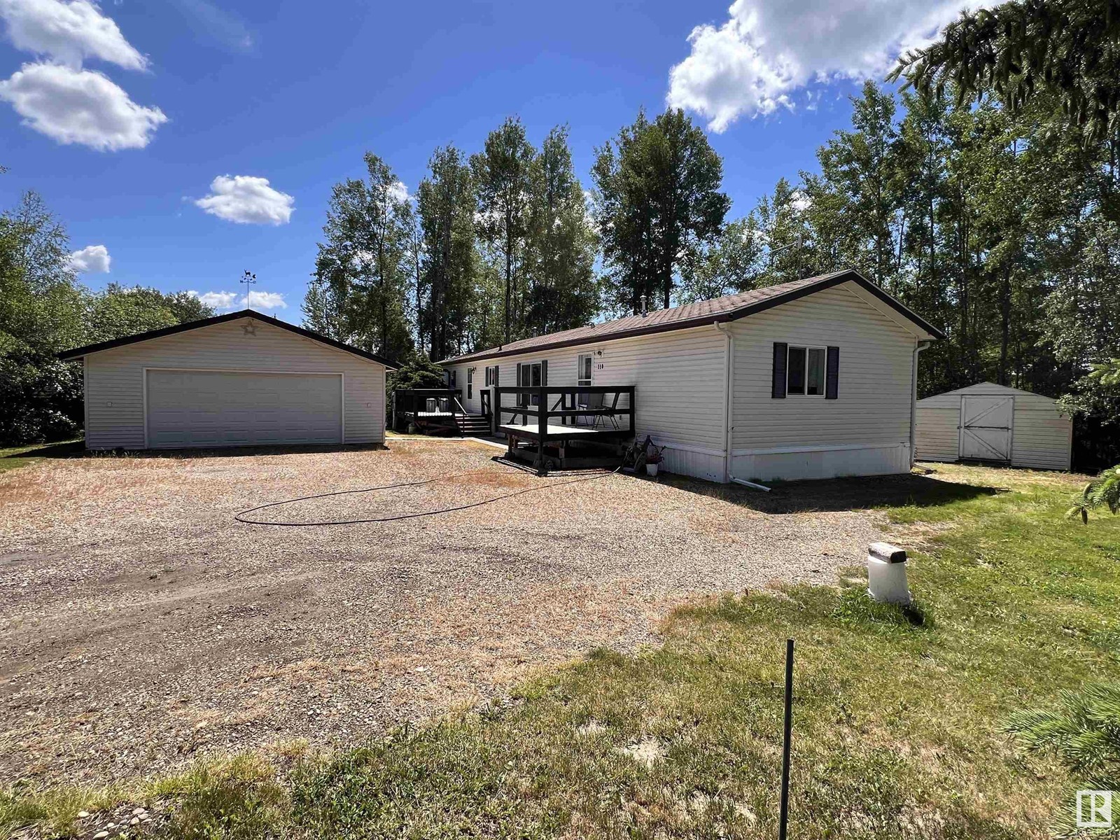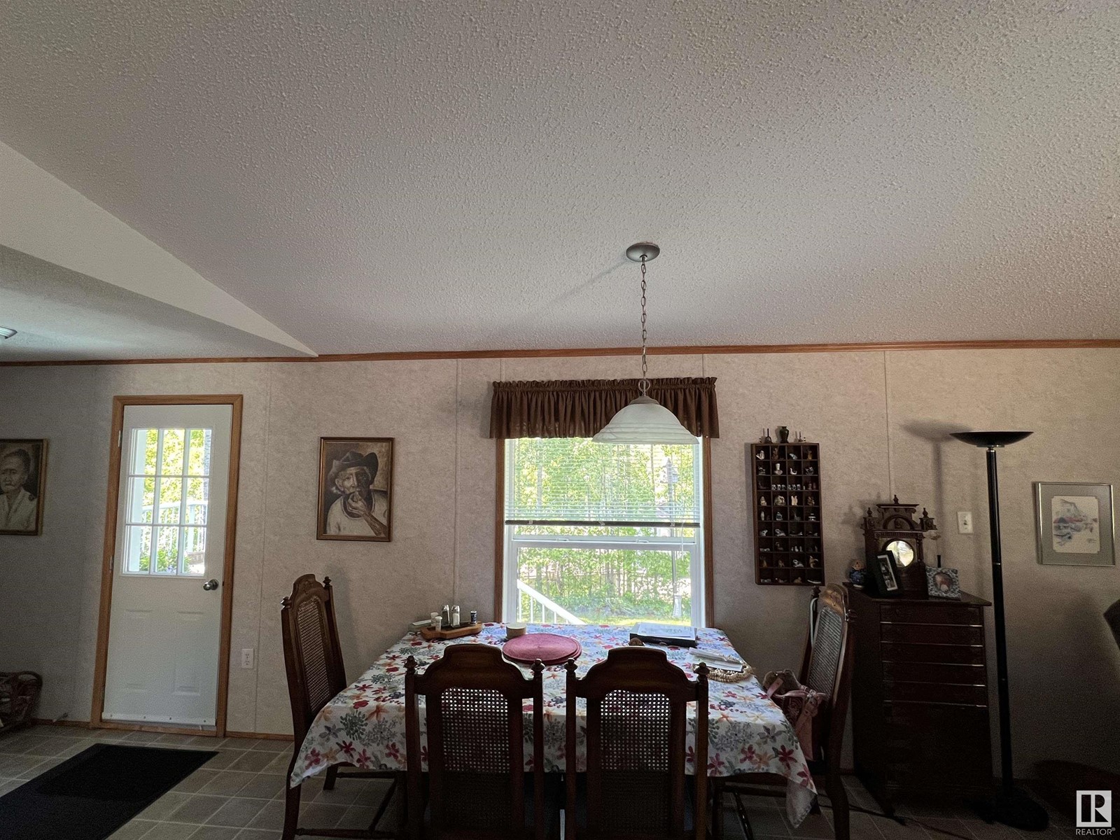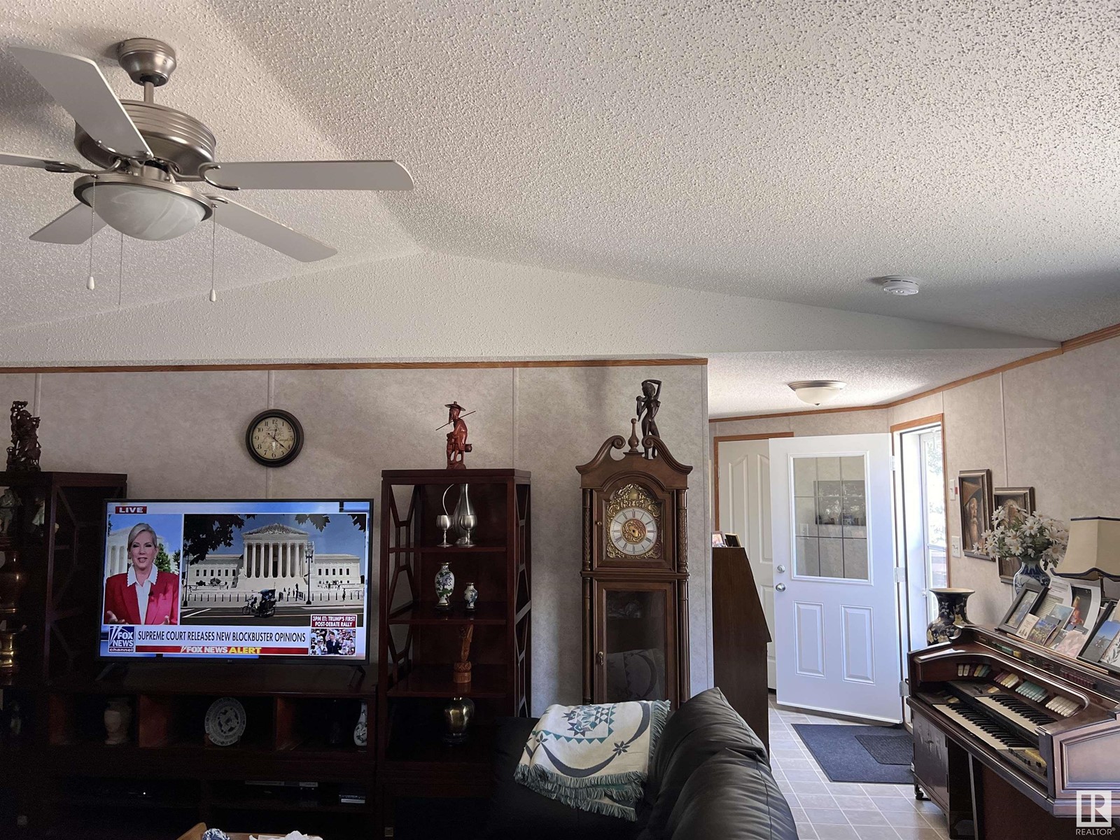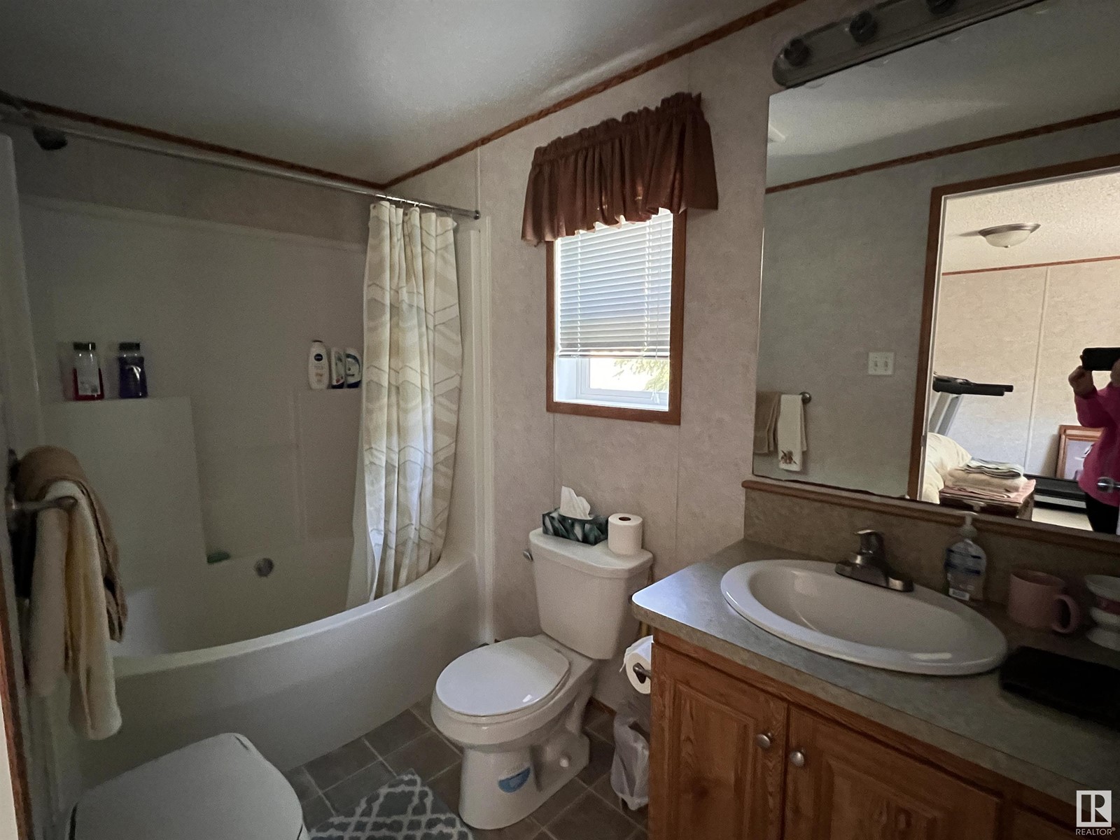LOADING
$275,000Maintenance, Other, See Remarks
$126 Monthly
Maintenance, Other, See Remarks
$126 Monthly118 5509 Twp Rd 494, Rural Brazeau County, Alberta T0C 1W0 (27108283)
3 Bedroom
2 Bathroom
1519.8641 sqft
Forced Air
118 5509 Twp Rd 494
Rural Brazeau County, Alberta T0C1W0
Birchwood is a beautiful place to call home! You not just own your home, you also own your lot. You are on a golf course & you have a private setting with access to a club house for members as well as the Golf course club house that also has a lot of amenities. Socialize in the lounge, restaurant, golf simulator. There is a pro shop, motel for guests, banquet room. The setting for this home is perfect with lots of trees for privacy. Inside you will be pleased with the 3 bedroom home with walk in closets in 2 rooms, 2 bathrooms, vaulted ceilings, island, walk in pantry, huge laundry/ storage room & open office desk area. The back deck is 16x14 and backs onto trees. In front are 2 more decks, a 24x24 detached garage. The condo association has set up a ball diamond, horse show pits & access to their clubhouse with kitchen for any special events you would have access to. The members will also put on pot luck evenings, get together for cards etc. There is a great playground area for the kids with equipment. (id:50955)
Property Details
| MLS® Number | E4395078 |
| Property Type | Single Family |
| Neigbourhood | Birchwood Village Green |
| AmenitiesNearBy | Park, Golf Course, Playground |
| Structure | Deck |
Building
| BathroomTotal | 2 |
| BedroomsTotal | 3 |
| Amenities | Vinyl Windows |
| Appliances | Dishwasher, Dryer, Freezer, Garage Door Opener Remote(s), Garage Door Opener, Microwave, Refrigerator, Storage Shed, Stove, Washer, Window Coverings |
| BasementType | None |
| CeilingType | Vaulted |
| ConstructedDate | 2007 |
| ConstructionStyleAttachment | Detached |
| HeatingType | Forced Air |
| StoriesTotal | 1 |
| SizeInterior | 1519.8641 Sqft |
| Type | House |
Parking
| Detached Garage |
Land
| Acreage | No |
| LandAmenities | Park, Golf Course, Playground |
| SizeIrregular | 0.35 |
| SizeTotal | 0.35 Ac |
| SizeTotalText | 0.35 Ac |
Rooms
| Level | Type | Length | Width | Dimensions |
|---|---|---|---|---|
| Main Level | Living Room | Measurements not available | ||
| Main Level | Dining Room | Measurements not available | ||
| Main Level | Kitchen | Measurements not available | ||
| Main Level | Primary Bedroom | Measurements not available | ||
| Main Level | Bedroom 2 | Measurements not available | ||
| Main Level | Bedroom 3 | Measurements not available |
Angeline Rolf
Realtor®
- 780-678-6252
- 780-672-7761
- 780-672-7764
- [email protected]
-
Battle River Realty
4802-49 Street
Camrose, AB
T4V 1M9
Listing Courtesy of:
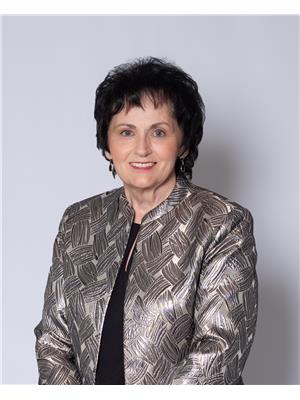
Heather D. Malin
Associate
(780) 621-8001
(780) 542-6040
www.heathermalin.com/
https://www.facebook.com/heathermalinremax/?ref=bookmarks
Associate
(780) 621-8001
(780) 542-6040
www.heathermalin.com/
https://www.facebook.com/heathermalinremax/?ref=bookmarks

