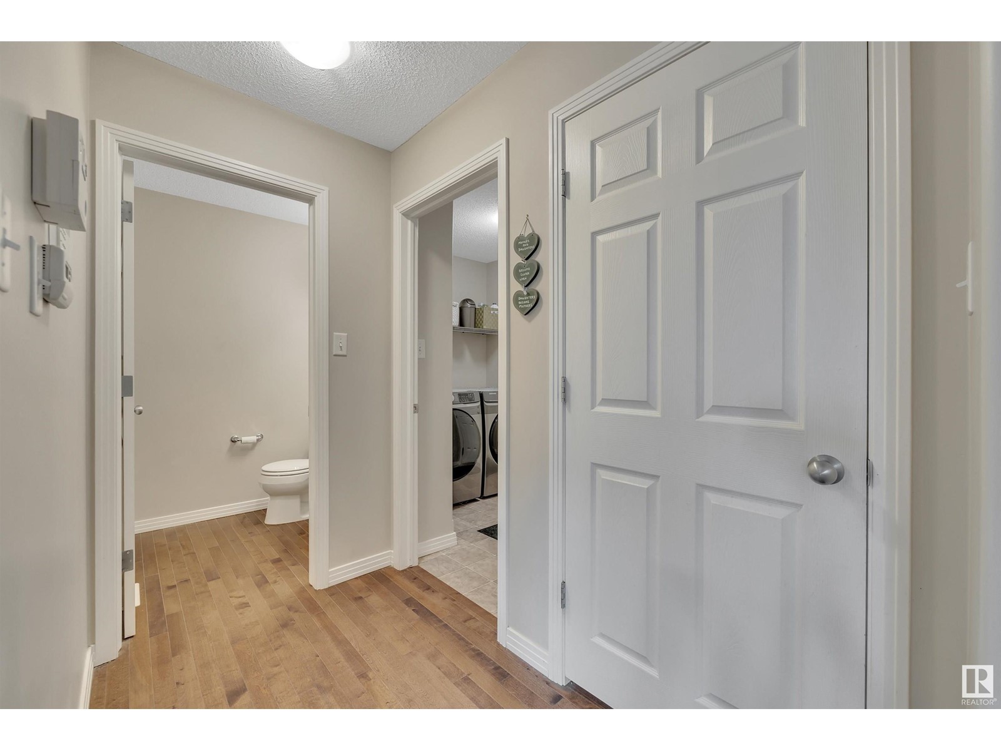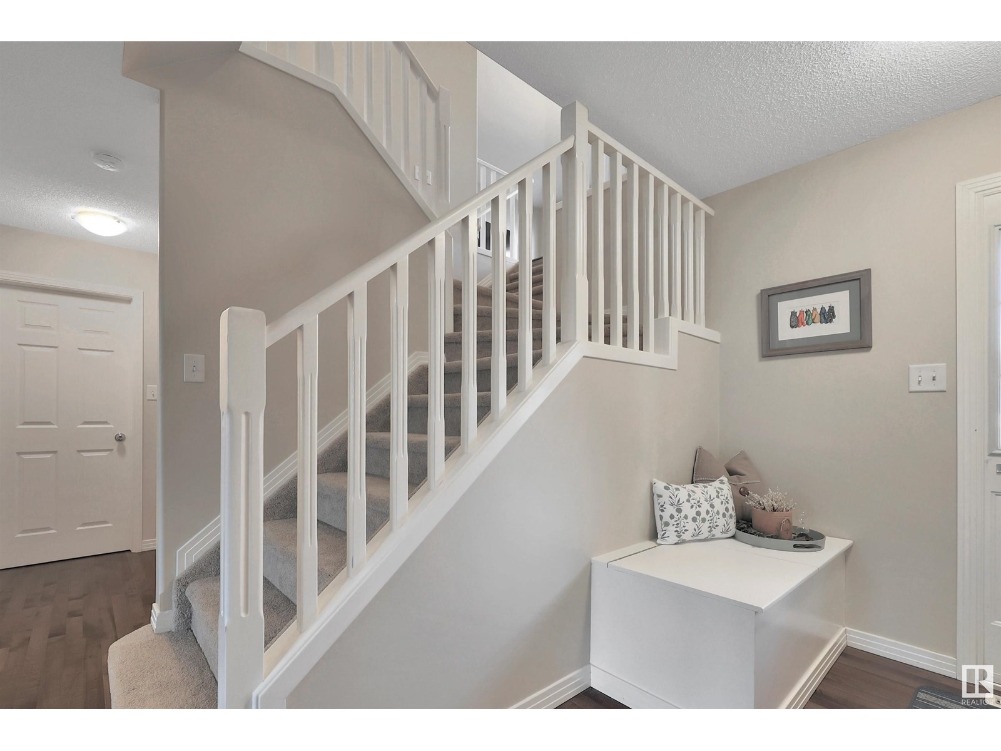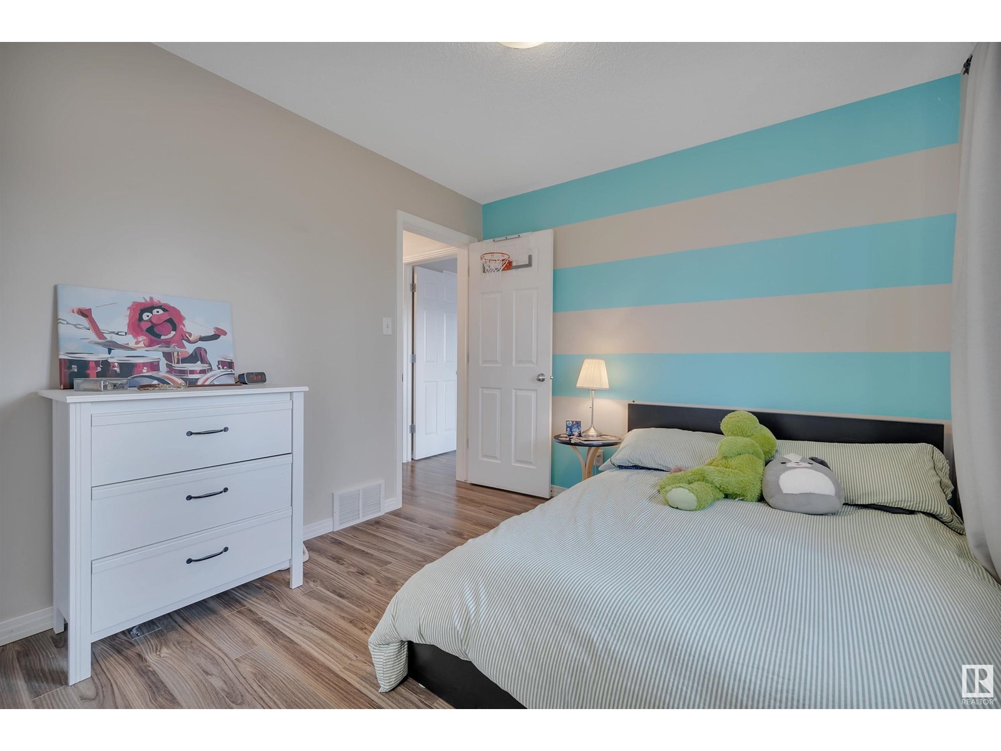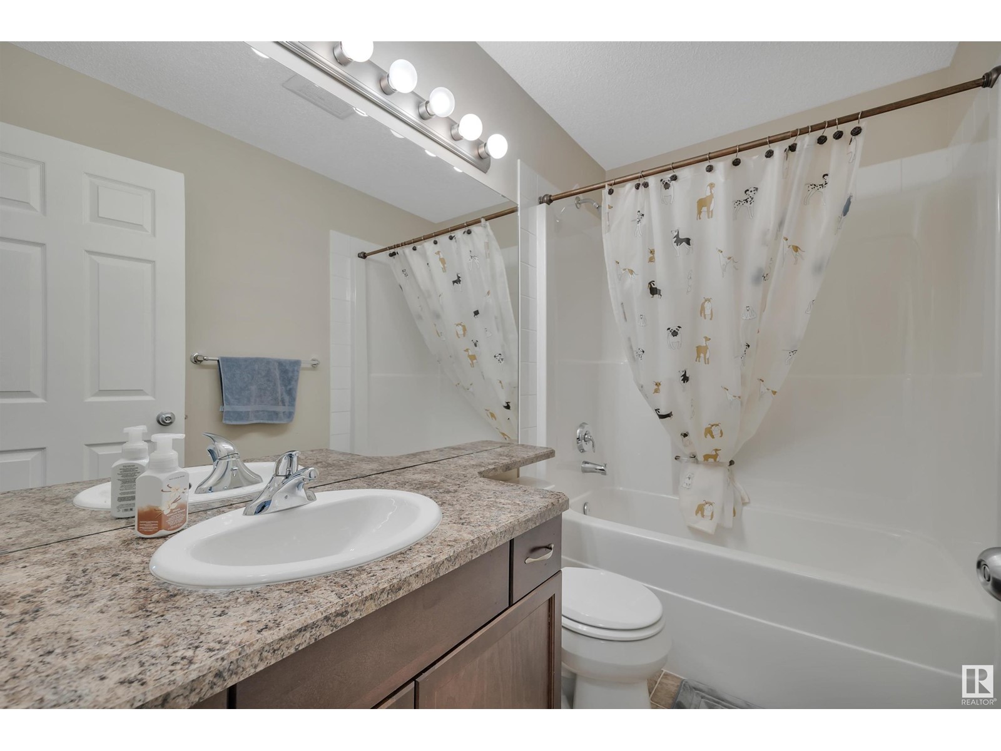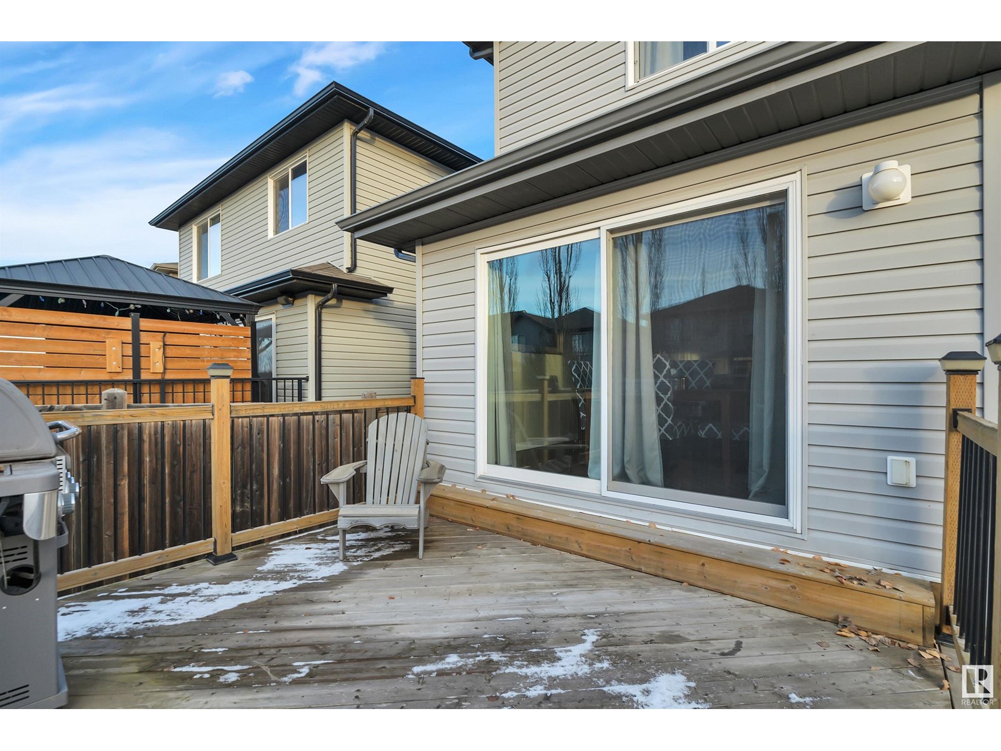LOADING
$475,000
118 Deer Valley Dr, Leduc, Alberta T9E 0C7 (27664872)
3 Bedroom
3 Bathroom
1871.7364 sqft
Fireplace
Central Air Conditioning
Forced Air
118 Deer Valley DR
Leduc, Alberta T9E0C7
IDEAL FAMILY HOME! FRESH CARPET & NEWER LAMINATE! A/C! Searching for that home for your growing family? This 1871 sq ft 3 bed, 2.5 bath Bedrock Homes 2 story is a functional floorplan that shows well! Open concept main level unites the living / dining / kitchen space; ideal for entertaining for the holidays! Main floor laundry, 2 pce bath, & access to the deck. Gas fireplace, newer S/S appliances, hardwood flooring, & large windows for ample natural light! Upstairs brings a terrific bonus room for movie night or play space for the kids, 3 bedrooms including the primary bed w/ 4 pce ensuite w/ walk in closet, 4 pce bath, & linen storage. Brand new carpet upstairs with updated laminate flooring & paint make the space feel like a new home! The basement is unfinished, but space to add your 4th bedroom, bath, rec room, or use as storage. Your west facing yard is fully landscaped & fenced, w/ generous 2 tier deck, & space for summer bonfires / BBQs. Steps to Mary Marsh Park, Co-op, & EIA; a terrific package! (id:50955)
Property Details
| MLS® Number | E4414019 |
| Property Type | Single Family |
| Neigbourhood | Deer Valley |
| AmenitiesNearBy | Playground, Schools, Shopping |
| Features | Park/reserve, Closet Organizers |
Building
| BathroomTotal | 3 |
| BedroomsTotal | 3 |
| Amenities | Vinyl Windows |
| Appliances | Dishwasher, Dryer, Refrigerator, Stove, Washer, Window Coverings |
| BasementDevelopment | Unfinished |
| BasementType | Full (unfinished) |
| CeilingType | Vaulted |
| ConstructedDate | 2007 |
| ConstructionStyleAttachment | Detached |
| CoolingType | Central Air Conditioning |
| FireplaceFuel | Gas |
| FireplacePresent | Yes |
| FireplaceType | Insert |
| HalfBathTotal | 1 |
| HeatingType | Forced Air |
| StoriesTotal | 2 |
| SizeInterior | 1871.7364 Sqft |
| Type | House |
Parking
| Attached Garage |
Land
| Acreage | No |
| LandAmenities | Playground, Schools, Shopping |
| SizeIrregular | 429.86 |
| SizeTotal | 429.86 M2 |
| SizeTotalText | 429.86 M2 |
Rooms
| Level | Type | Length | Width | Dimensions |
|---|---|---|---|---|
| Main Level | Living Room | 4.6 m | 5.25 m | 4.6 m x 5.25 m |
| Main Level | Dining Room | 3.65 m | 2.69 m | 3.65 m x 2.69 m |
| Main Level | Kitchen | 3.62 m | 3.79 m | 3.62 m x 3.79 m |
| Main Level | Laundry Room | 2.52 m | 1.92 m | 2.52 m x 1.92 m |
| Upper Level | Primary Bedroom | 3.71 m | 4.01 m | 3.71 m x 4.01 m |
| Upper Level | Bedroom 2 | 2.62 m | 3.31 m | 2.62 m x 3.31 m |
| Upper Level | Bedroom 3 | 3.1 m | 2.9 m | 3.1 m x 2.9 m |
| Upper Level | Bonus Room | 5.77 m | 4.22 m | 5.77 m x 4.22 m |
Janet Rinehart
Realtor®
- 780-608-7070
- 780-672-7761
- [email protected]
-
Battle River Realty
4802-49 Street
Camrose, AB
T4V 1M9
Listing Courtesy of:

Kevin B. Doyle
Associate
(780) 314-8001
(780) 988-4067
kevindoyle.remax.ca/
https://www.facebook.com/kevindoyle4realtyyeg/
Associate
(780) 314-8001
(780) 988-4067
kevindoyle.remax.ca/
https://www.facebook.com/kevindoyle4realtyyeg/


















