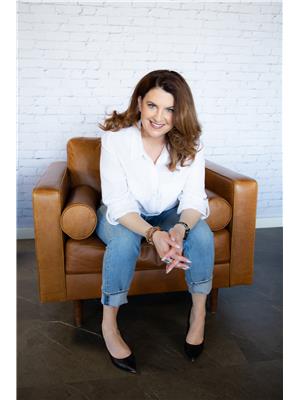Sheena Gamble
Realtor®
- 780-678-1283
- 780-672-7761
- 780-672-7764
- [email protected]
-
Battle River Realty
4802-49 Street
Camrose, AB
T4V 1M9
Stylish End Unit in a Desirable Location! Discover this beautifully designed end unit row home that effortlessly blends modern style & comfort! Featuring 3 spacious bedrooms, 2.5 bathrooms, & a host of premium upgrades, this home is the perfect retreat. Step into the bright and airy white kitchen, complete with quartz countertops, stainless steel appliances, & plenty of workspace. The kitchen flows seamlessly into the dining and living areas, where you’ll find an electric fireplace framed by custom wallpaper treatments & modern lighting that adds a touch of sophistication. The primary suite is a true haven, offering a large closet walk-in closet & ensuite. Additional features include air conditioning, custom lighting throughout, & contemporary finishes that make this home truly stand out. Outside, you’ll love the convenience of the double detached garage, while the location offers easy access to amenities, schools, and parks in a highly sought-after area. This is low-maintenance living at its fineest. (id:50955)
| MLS® Number | E4416438 |
| Property Type | Single Family |
| Neigbourhood | Greenbury |
| AmenitiesNearBy | Playground, Public Transit, Schools, Shopping |
| Features | See Remarks, Flat Site, Paved Lane, Lane, No Smoking Home |
| Structure | Deck |
| BathroomTotal | 3 |
| BedroomsTotal | 3 |
| Amenities | Ceiling - 9ft |
| Appliances | Dishwasher, Dryer, Garage Door Opener Remote(s), Garage Door Opener, Hood Fan, Microwave, Refrigerator, Stove, Washer, Window Coverings |
| BasementDevelopment | Unfinished |
| BasementType | Full (unfinished) |
| ConstructedDate | 2013 |
| ConstructionStyleAttachment | Attached |
| CoolingType | Central Air Conditioning |
| FireProtection | Smoke Detectors |
| FireplaceFuel | Electric |
| FireplacePresent | Yes |
| FireplaceType | Unknown |
| HalfBathTotal | 1 |
| HeatingType | Forced Air |
| StoriesTotal | 2 |
| SizeInterior | 1356.0374 Sqft |
| Type | Row / Townhouse |
| Detached Garage |
| Acreage | No |
| FenceType | Fence |
| LandAmenities | Playground, Public Transit, Schools, Shopping |
| Level | Type | Length | Width | Dimensions |
|---|---|---|---|---|
| Main Level | Living Room | 5.1 m | 3.81 m | 5.1 m x 3.81 m |
| Main Level | Dining Room | 3.18 m | 2.96 m | 3.18 m x 2.96 m |
| Main Level | Kitchen | 3.53 m | 3.33 m | 3.53 m x 3.33 m |
| Upper Level | Primary Bedroom | 3.95 m | 3.84 m | 3.95 m x 3.84 m |
| Upper Level | Bedroom 2 | 3.28 m | 2.83 m | 3.28 m x 2.83 m |
| Upper Level | Bedroom 3 | 3.27 m | 2.84 m | 3.27 m x 2.84 m |

