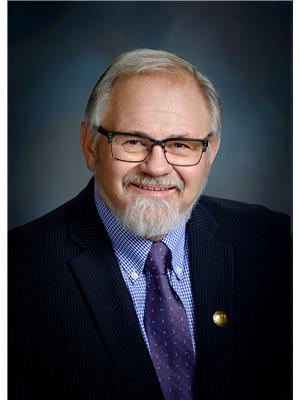Joanie Johnson
Realtor®
- 780-385-1889
- 780-672-7761
- 780-672-7764
- [email protected]
-
Battle River Realty
4802-49 Street
Camrose, AB
T4V 1M9
Maintenance, Landscaping, Property Management, Other, See Remarks
$386.19 Monthly55+ condo living at its finest in Lakeside Place! This half-duplex style bungalow offers the perfect blend of comfort & convenience. Inviting foyer offers a two sided closet accessible from both the foyer & the garage access. Spacious living/dining room features classic vaulted ceiling, with two solar tubes, for added brightness. Enjoy a wall of windows in the dining room plus a garden door which leads to your private back deck with BBQ gas hookup. Oak kitchen has a wall cabinet pantry with slider drawers, 2 handy carousel corner cabinets & a garden ledge window overlooking backyard. Massive master bedroom features a bay window with treed view, walk in closet & the 4 piece ensuite comes with a deluxe walk in/sit tub shower combo with jets. Second bedroom or multi flex room. 4 piece main bathroom & a large, bright laundry room complete this level. Back entry has access to a heated & finished 20 x 24 garage. Lower level consists of a family room, den, 4 piece bath & lots of storage. Close to Leduc Common. (id:50955)
| MLS® Number | E4408769 |
| Property Type | Single Family |
| Neigbourhood | Lakeside Estates (Leduc) |
| AmenitiesNearBy | Airport, Golf Course, Playground, Schools |
| Features | Skylight |
| Structure | Deck |
| BathroomTotal | 3 |
| BedroomsTotal | 2 |
| Amenities | Vinyl Windows |
| Appliances | Dishwasher, Dryer, Fan, Garage Door Opener Remote(s), Garage Door Opener, Refrigerator, Stove, Central Vacuum, Window Coverings |
| ArchitecturalStyle | Bungalow |
| BasementDevelopment | Finished |
| BasementType | Full (finished) |
| CeilingType | Vaulted |
| ConstructedDate | 1992 |
| ConstructionStyleAttachment | Semi-detached |
| HeatingType | Forced Air |
| StoriesTotal | 1 |
| SizeInterior | 1442.364 Sqft |
| Type | Duplex |
| Attached Garage |
| Acreage | No |
| LandAmenities | Airport, Golf Course, Playground, Schools |
| SizeIrregular | 577.3 |
| SizeTotal | 577.3 M2 |
| SizeTotalText | 577.3 M2 |
| Level | Type | Length | Width | Dimensions |
|---|---|---|---|---|
| Basement | Family Room | 9.45 m | 8.1 m | 9.45 m x 8.1 m |
| Main Level | Living Room | 3.63 m | 4.5 m | 3.63 m x 4.5 m |
| Main Level | Dining Room | 3.87 m | 4.46 m | 3.87 m x 4.46 m |
| Main Level | Kitchen | 2.74 m | 3.42 m | 2.74 m x 3.42 m |
| Main Level | Primary Bedroom | 4.45 m | 6.6 m | 4.45 m x 6.6 m |
| Main Level | Bedroom 2 | 2.82 m | 4 m | 2.82 m x 4 m |
| Main Level | Laundry Room | 2 m | 2.7 m | 2 m x 2.7 m |
