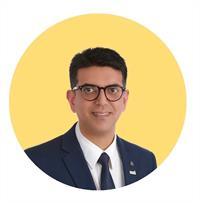Angeline Rolf
Realtor®
- 780-678-6252
- 780-672-7761
- 780-672-7764
- [email protected]
-
Battle River Realty
4802-49 Street
Camrose, AB
T4V 1M9
Townhome for Sale in Lanark – Airdrie's Most Desired Community! OPEN HOUSE DEC 21, SATURDAY, 1-3PM Welcome to this stunning 3-bedroom, 2.5-bathroom townhome located in Lanark, one of Airdrie's fastest-growing and most sought-after neighborhoods. This property offers the perfect combination of style, functionality, and convenience, with no condo fees!Key Features:•Double Detached Garage•Fenced and Landscaped by the builder for immediate outdoor enjoyment•Spacious Backyard with Deck – perfect for relaxing or entertaining•9-ft Ceilings on the Main Floor•Elegant Hardwood Flooring throughout the open-concept layout•Modern Design with upgraded lighting, color palette, and finishes•Functional Layout to suit all lifestyles•Second-Floor Laundry Space – no more carrying laundry up and down stairs!Prime Location:•Park-facing – enjoy beautiful views and outdoor activities right at your doorstep•Close to schools, shopping, and essential amenities•Convenient access to the highway, thanks to the new intersection nearbyThis townhome is a complete package for families or professionals looking for modern living in a vibrant community.Don’t miss out – call today to book your showing or for more details about this fantastic listing! (id:50955)
| MLS® Number | A2180392 |
| Property Type | Single Family |
| Community Name | Lanark |
| AmenitiesNearBy | Park, Playground, Schools, Shopping |
| ParkingSpaceTotal | 2 |
| Plan | 2210806 |
| Structure | Deck |
| BathroomTotal | 3 |
| BedroomsAboveGround | 3 |
| BedroomsTotal | 3 |
| Age | New Building |
| Appliances | Refrigerator, Range - Electric, Dishwasher, Microwave Range Hood Combo |
| BasementDevelopment | Unfinished |
| BasementType | Full (unfinished) |
| ConstructionStyleAttachment | Attached |
| CoolingType | None |
| ExteriorFinish | Vinyl Siding |
| FlooringType | Ceramic Tile, Hardwood |
| FoundationType | Poured Concrete, Slab |
| HalfBathTotal | 1 |
| HeatingType | Forced Air |
| StoriesTotal | 2 |
| SizeInterior | 1354.89 Sqft |
| TotalFinishedArea | 1354.89 Sqft |
| Type | Row / Townhouse |
| Detached Garage | 2 |
| Acreage | No |
| FenceType | Fence |
| LandAmenities | Park, Playground, Schools, Shopping |
| SizeFrontage | 20.3 M |
| SizeIrregular | 201.30 |
| SizeTotal | 201.3 M2|0-4,050 Sqft |
| SizeTotalText | 201.3 M2|0-4,050 Sqft |
| ZoningDescription | R2-t |
| Level | Type | Length | Width | Dimensions |
|---|---|---|---|---|
| Second Level | Bedroom | 9.58 M x 12.33 M | ||
| Second Level | Bedroom | 9.08 M x 12.42 M | ||
| Second Level | Primary Bedroom | 11.50 M x 11.92 M | ||
| Second Level | 4pc Bathroom | 4.75 M x 8.25 M | ||
| Second Level | 3pc Bathroom | 7.25 M x 7.58 M | ||
| Main Level | 2pc Bathroom | 2.58 M x 6.92 M |

