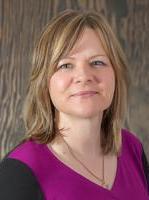Steven Falk
Realtor®
- 780-226-4432
- 780-672-7761
- 780-672-7764
- [email protected]
-
Battle River Realty
4802-49 Street
Camrose, AB
T4V 1M9
Maintenance, Heat, Parking, Sewer, Waste Removal, Water
$563.16 MonthlyThis affordable apartment condo is located in the east end of Edson in a quiet area within a short walking distance to shopping, restaurants and the new hospital. It is aperfect home if you starting out, want to downsize or add as a revenue property to your portfolio. This home features 2 bedrooms, 1 bathroom, a good size living room witha patio door giving access to a balcony where you will enjoy the shade and privacy of the large trees in front while having a BBQ. Upgrades include fridge, stove, built-indishwasher, microwave/hood fan, laminate flooring, paint and granite top vanity in the bathroom. There is a separate dining area off the kitchen with a window providingnatural light and a view. A stacking washer/dryer adds your convenience of day to day living. There is also one assigned parking stall. Don't miss out on viewing this home! (id:50955)
| MLS® Number | A1237453 |
| Property Type | Single Family |
| AmenitiesNearBy | Golf Course, Park, Schools, Shopping |
| CommunityFeatures | Golf Course Development, Pets Allowed With Restrictions |
| Features | See Remarks, Parking |
| ParkingSpaceTotal | 1 |
| Plan | 0727550 |
| BathroomTotal | 1 |
| BedroomsBelowGround | 2 |
| BedroomsTotal | 2 |
| Appliances | Stove, Washer/dryer Stack-up |
| ArchitecturalStyle | Low Rise |
| ConstructedDate | 1972 |
| ConstructionMaterial | Wood Frame |
| ConstructionStyleAttachment | Attached |
| CoolingType | None |
| ExteriorFinish | Brick, Stucco |
| FlooringType | Carpeted, Ceramic Tile, Laminate, Linoleum |
| HeatingType | Hot Water |
| StoriesTotal | 2 |
| SizeInterior | 732 Sqft |
| TotalFinishedArea | 732 Sqft |
| Type | Apartment |
| Other |
| Acreage | No |
| FenceType | Not Fenced |
| LandAmenities | Golf Course, Park, Schools, Shopping |
| SizeTotalText | Unknown |
| ZoningDescription | R3 |
| Level | Type | Length | Width | Dimensions |
|---|---|---|---|---|
| Unknown | Living Room | 17.00 Ft x 11.00 Ft | ||
| Unknown | Kitchen | 7.00 Ft x 7.00 Ft | ||
| Unknown | Dining Room | 7.00 Ft x 7.00 Ft | ||
| Unknown | Primary Bedroom | 11.00 Ft x 10.00 Ft | ||
| Unknown | Bedroom | 8.00 Ft x 9.00 Ft | ||
| Unknown | 4pc Bathroom | .00 Ft x .00 Ft | ||
| Unknown | Laundry Room | 5.92 Ft x 3.92 Ft |



