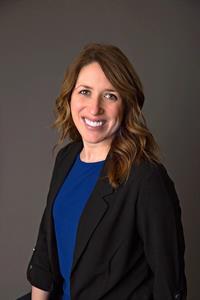Joanie Johnson
Realtor®
- 780-385-1889
- 780-672-7761
- 780-672-7764
- [email protected]
-
Battle River Realty
4802-49 Street
Camrose, AB
T4V 1M9
Maintenance,
$265 MonthlyMOVE IN READY!! This spacious 4 bedroom 3 bathroom condo will check off all the boxes. The 2 storey condo offers over 2000sqft of living space with loads of storage and room for a growing family. In the kitchen you will find stainless steel appliances, beautiful light cabinets and a large pantry. The kitchen/dining room opens up to your deck and fenced back yard. Upstairs you have 3 spacious bedrooms. The master has a large bay window, walk in closet and 4 pc bathroom. The basement is fully finished with family room, 4 pc bath and 4th bedroom. The hot water tank was replaced in 2019, and home has infloor heat. The property is close to Percy Baxter & St Joesph schools, walking trails, golf course, playgrounds and more. (id:50955)
| MLS® Number | A2164844 |
| Property Type | Single Family |
| AmenitiesNearBy | Golf Course, Park, Playground, Schools |
| CommunityFeatures | Golf Course Development, Pets Allowed, Pets Allowed With Restrictions |
| Features | Closet Organizers |
| ParkingSpaceTotal | 2 |
| Plan | 0520667 |
| Structure | Deck |
| BathroomTotal | 3 |
| BedroomsAboveGround | 3 |
| BedroomsBelowGround | 1 |
| BedroomsTotal | 4 |
| Appliances | Refrigerator, Dishwasher, Stove, Microwave Range Hood Combo, Washer & Dryer |
| BasementDevelopment | Finished |
| BasementType | Full (finished) |
| ConstructedDate | 2005 |
| ConstructionStyleAttachment | Attached |
| CoolingType | None |
| ExteriorFinish | Stucco |
| FlooringType | Carpeted, Laminate, Tile |
| FoundationType | Poured Concrete |
| HalfBathTotal | 1 |
| HeatingType | Forced Air, In Floor Heating |
| StoriesTotal | 1 |
| SizeInterior | 1479 Sqft |
| TotalFinishedArea | 1479 Sqft |
| Type | Row / Townhouse |
| Parking Pad |
| Acreage | No |
| FenceType | Fence |
| LandAmenities | Golf Course, Park, Playground, Schools |
| SizeIrregular | 3113.00 |
| SizeTotal | 3113 Sqft|0-4,050 Sqft |
| SizeTotalText | 3113 Sqft|0-4,050 Sqft |
| ZoningDescription | R-3 |
| Level | Type | Length | Width | Dimensions |
|---|---|---|---|---|
| Second Level | 4pc Bathroom | 7.25 Ft x 11.08 Ft | ||
| Second Level | Bedroom | 9.50 Ft x 13.67 Ft | ||
| Second Level | Bedroom | 9.08 Ft x 13.67 Ft | ||
| Second Level | Primary Bedroom | 13.67 Ft x 16.08 Ft | ||
| Second Level | Other | 4.92 Ft x 9.08 Ft | ||
| Basement | 4pc Bathroom | 6.50 Ft x 5.00 Ft | ||
| Basement | Bedroom | 9.00 Ft x 13.17 Ft | ||
| Basement | Laundry Room | 6.50 Ft x 6.75 Ft | ||
| Basement | Recreational, Games Room | 15.50 Ft x 16.58 Ft | ||
| Basement | Furnace | 6.50 Ft x 7.25 Ft | ||
| Main Level | 2pc Bathroom | 5.33 Ft x 5.25 Ft | ||
| Main Level | Dining Room | 9.00 Ft x 13.75 Ft | ||
| Main Level | Kitchen | 10.25 Ft x 13.75 Ft | ||
| Main Level | Living Room | 14.17 Ft x 15.08 Ft |
