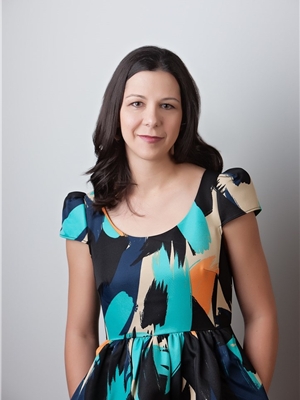Sheena Gamble
Real Estate Associate
- 780-678-1283
- 780-672-7761
- 780-672-7764
- [email protected]
-
Battle River Realty
4802-49 Street
Camrose, AB
T4V 1M9
Year Round At the Lake! Located in the Summer Village of Gull Lake, a short walk to the shore & beaches of Gull Lake. This 1,950 square foot 2 storey home features 4 bedrooms, three bathrooms, large yard, and easy access to the walking path to the beach. The kitchen & dining room open up to the new large covered deck leading to the back yard. The smaller deck was built for a hot tub in mind has is already wired for the hot tub. Enjoy the spacious living room with a corner wood burning fireplace complete with a pass through for your firewood. The master bedroom offers lots of space with his and her closets and tray ceiling. The large ensuite has a corner jetted tub giving a spa like feel. The backyard is completely fenced with lots of mature trees and has extra room for anything you might desire. There is ample RV/boat parking in the yard and the attached garage is heated making winter months more enjoyable. Enjoy the many amenities that are near by; play ground, horse shoe pits, tennis & pickle ball court, beach, and more. Short commute to Lacombe (15 min) & Red Deer (20 min) (id:50955)
| MLS® Number | A2147196 |
| Property Type | Single Family |
| AmenitiesNearBy | Park, Playground |
| ParkingSpaceTotal | 2 |
| Plan | 7921133 |
| Structure | Deck, Porch, Porch, Porch |
| BathroomTotal | 3 |
| BedroomsAboveGround | 4 |
| BedroomsTotal | 4 |
| Amenities | Laundry Facility |
| Appliances | Washer, Refrigerator, Dishwasher, Stove, Dryer, Microwave, Garage Door Opener |
| BasementType | Crawl Space |
| ConstructedDate | 2003 |
| ConstructionMaterial | Wood Frame |
| ConstructionStyleAttachment | Detached |
| CoolingType | None |
| ExteriorFinish | Vinyl Siding |
| FireplacePresent | Yes |
| FireplaceTotal | 1 |
| FlooringType | Carpeted, Laminate, Tile |
| FoundationType | Poured Concrete |
| HalfBathTotal | 1 |
| HeatingFuel | Natural Gas |
| HeatingType | Forced Air, Hot Water |
| StoriesTotal | 2 |
| SizeInterior | 1950 Sqft |
| TotalFinishedArea | 1950 Sqft |
| Type | House |
| UtilityWater | Well |
| Concrete | |
| Attached Garage | 2 |
| Acreage | No |
| FenceType | Fence |
| LandAmenities | Park, Playground |
| LandscapeFeatures | Landscaped |
| Sewer | Septic Field, Septic Tank |
| SizeDepth | 60.65 M |
| SizeFrontage | 27.13 M |
| SizeIrregular | 17711.00 |
| SizeTotal | 17711 Sqft|10,890 - 21,799 Sqft (1/4 - 1/2 Ac) |
| SizeTotalText | 17711 Sqft|10,890 - 21,799 Sqft (1/4 - 1/2 Ac) |
| ZoningDescription | Rl |
| Level | Type | Length | Width | Dimensions |
|---|---|---|---|---|
| Main Level | Kitchen | 11.25 Ft x 9.32 Ft | ||
| Main Level | Dining Room | 15.33 Ft x 10.25 Ft | ||
| Main Level | Living Room | 13.33 Ft x 18.08 Ft | ||
| Main Level | 2pc Bathroom | Measurements not available | ||
| Main Level | Den | 13.42 Ft x 10.17 Ft | ||
| Main Level | Foyer | 13.75 Ft x 5.50 Ft | ||
| Upper Level | Primary Bedroom | 11.92 Ft x 17.08 Ft | ||
| Upper Level | Bedroom | 9.83 Ft x 13.50 Ft | ||
| Upper Level | 3pc Bathroom | Measurements not available | ||
| Upper Level | Bedroom | 10.08 Ft x 11.67 Ft | ||
| Upper Level | 4pc Bathroom | Measurements not available | ||
| Upper Level | Bedroom | 10.50 Ft x 13.52 Ft |
| Electricity | Available |
| Natural Gas | Available |

