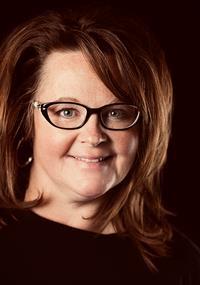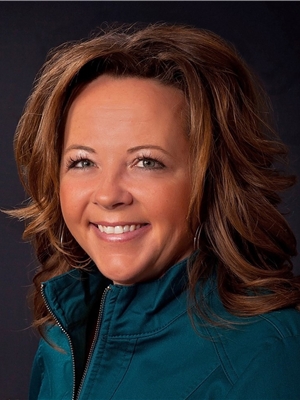Jessica Puddicombe
Owner/Realtor®
- 780-678-9531
- 780-672-7761
- 780-672-7764
- [email protected]
-
Battle River Realty
4802-49 Street
Camrose, AB
T4V 1M9
Nice acreage set up north of Rocky and just west off Hwy 22 in the quiet Echo Valley subdivision. The 1994 mobile home has been well maintained and features a central living area with extra built in kitchen cabinets, large master bedroom and spacious ensuite on the west end and two additional bedrooms and bathroom on the east end. Nice big deck and gazebo extend on the south side of the home. The recently built shop measures 32 x 48' and is fully finished with radiant heat and 220 power, 14' walls and a 12 x 16' overhead door. This acreage is nicely set up for animals with separate fenced pastures and a stock waterer plus there's a garden area and invisible fencing for the dogs with two collars included. Make your move to the country today! (id:50955)
| MLS® Number | A2162565 |
| Property Type | Single Family |
| Community Name | Echo Valley |
| Features | Treed, Other |
| Plan | 0227720 |
| Structure | Deck, Dog Run - Fenced In |
| BathroomTotal | 2 |
| BedroomsAboveGround | 3 |
| BedroomsTotal | 3 |
| Appliances | Refrigerator, Dishwasher, Stove |
| ArchitecturalStyle | Mobile Home |
| BasementType | None |
| ConstructedDate | 1994 |
| ConstructionStyleAttachment | Detached |
| CoolingType | None |
| ExteriorFinish | Composite Siding |
| FlooringType | Carpeted, Linoleum |
| FoundationType | Block |
| HeatingFuel | Natural Gas |
| HeatingType | Forced Air |
| StoriesTotal | 1 |
| SizeInterior | 1216 Sqft |
| TotalFinishedArea | 1216 Sqft |
| Type | Manufactured Home |
| UtilityWater | Well |
| Garage | |
| Detached Garage |
| Acreage | Yes |
| FenceType | Cross Fenced, Fence |
| LandscapeFeatures | Garden Area, Landscaped |
| Sewer | Septic Field, Septic Tank |
| SizeIrregular | 5.00 |
| SizeTotal | 5 Ac|5 - 9.99 Acres |
| SizeTotalText | 5 Ac|5 - 9.99 Acres |
| ZoningDescription | Cra |
| Level | Type | Length | Width | Dimensions |
|---|---|---|---|---|
| Main Level | Living Room | 14.42 Ft x 14.17 Ft | ||
| Main Level | Other | 15.58 Ft x 14.25 Ft | ||
| Main Level | Primary Bedroom | 11.17 Ft x 10.67 Ft | ||
| Main Level | 4pc Bathroom | 10.17 Ft x 4.17 Ft | ||
| Main Level | Bedroom | 9.08 Ft x 8.92 Ft | ||
| Main Level | Bedroom | 9.17 Ft x 7.25 Ft | ||
| Main Level | 4pc Bathroom | 7.08 Ft x 4.33 Ft | ||
| Main Level | Laundry Room | 10.92 Ft x 5.00 Ft |
| Natural Gas | Connected |


(403) 844-3030
(403) 887-3165
www.remaxrockymountainhouse.com/


(403) 844-3030
(403) 887-3165
www.remaxrockymountainhouse.com/