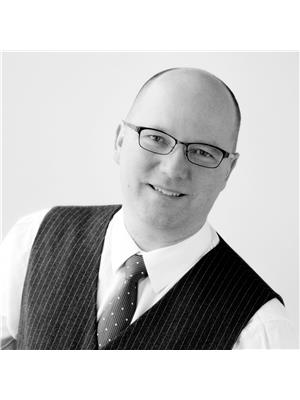Amy Ripley
Realtor®
- 780-881-7282
- 780-672-7761
- 780-672-7764
- [email protected]
-
Battle River Realty
4802-49 Street
Camrose, AB
T4V 1M9
High quality renovations by original owners in this Kingswood beauty! Located at the end of a cul de sac overlooking the natural areas of the river valley. Front entry opens up to vaulted ceilings accented by the bright south and west facing windows. The living room and dining room are sizeable allowing for large furniture arrangements. The cozy main floor family room is a perfect place to unwind and sit by the w/b fireplace. Enjoy the views of the evergreens through thoughtful placement of windows. The kitchen represents a show home renovation worthy of magazine covers! Features incl. custom wood cabinets, Bosch dbl wall ovens, Liebherr fridge, induction cooktop, quartz countertops & stunning Forbo marmoleum flooring. There is a main floor laundry & access to the heated garage with 220 wiring. Hardwood stairs lead to the upper level featuring 3 bedrooms, 2 renovated bathrooms, and a murphy bed. Prof. redesigned basement. Complete list of renovations and upgrades available. Must see home! (id:50955)
| MLS® Number | E4412604 |
| Property Type | Single Family |
| Neigbourhood | Kingswood |
| Features | Cul-de-sac, No Smoking Home |
| ParkingSpaceTotal | 4 |
| BathroomTotal | 4 |
| BedroomsTotal | 3 |
| Appliances | Dishwasher, Freezer, Garage Door Opener Remote(s), Garage Door Opener, Microwave, Refrigerator, Window Coverings, See Remarks |
| BasementDevelopment | Finished |
| BasementType | Full (finished) |
| ConstructedDate | 1987 |
| ConstructionStyleAttachment | Detached |
| CoolingType | Central Air Conditioning |
| FireplaceFuel | Wood |
| FireplacePresent | Yes |
| FireplaceType | Unknown |
| HalfBathTotal | 1 |
| HeatingType | Forced Air |
| StoriesTotal | 2 |
| SizeInterior | 2265.4802 Sqft |
| Type | House |
| Attached Garage | |
| Heated Garage |
| Acreage | No |
| Level | Type | Length | Width | Dimensions |
|---|---|---|---|---|
| Basement | Den | 3.4 m | 3.4 m | 3.4 m x 3.4 m |
| Basement | Recreation Room | 12.9 m | 5.2 m | 12.9 m x 5.2 m |
| Basement | Utility Room | 3.2 m | 2.4 m | 3.2 m x 2.4 m |
| Main Level | Living Room | 5.7 m | 4.9 m | 5.7 m x 4.9 m |
| Main Level | Dining Room | 4.8 m | 3.5 m | 4.8 m x 3.5 m |
| Main Level | Kitchen | 3.7 m | 3.8 m | 3.7 m x 3.8 m |
| Main Level | Family Room | 5 m | 3.8 m | 5 m x 3.8 m |
| Main Level | Breakfast | 3 m | 3.3 m | 3 m x 3.3 m |
| Upper Level | Primary Bedroom | 5.3 m | 4.2 m | 5.3 m x 4.2 m |
| Upper Level | Bedroom 2 | 3.9 m | 2.7 m | 3.9 m x 2.7 m |
| Upper Level | Bedroom 3 | 4.4 m | 3.5 m | 4.4 m x 3.5 m |
| Upper Level | Bonus Room | 4.3 m | 2.3 m | 4.3 m x 2.3 m |

