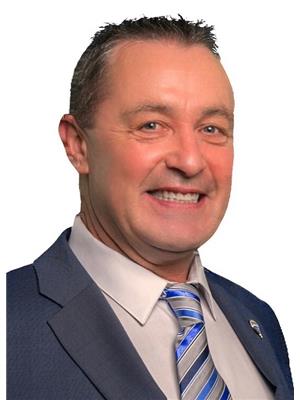Sheena Gamble
Realtor®
- 780-678-1283
- 780-672-7761
- 780-672-7764
- [email protected]
-
Battle River Realty
4802-49 Street
Camrose, AB
T4V 1M9
Fully Finished Bi Level Located very close to School and Park! Total of 2188 SQFT of Developed Living Space. FourBedrooms Plus a Den which could be Bedroom 5 or Flex Room and 3 Full Bathrooms. Total 1312 SQFT Above Grade. Main Level features HighVaulted Ceilings, Large Kitchen overlooking Large Yard, S.S. Appliances, Open Eating Area, Living Room, Master Bedroom/Ensuite, another 4PCBath and Two Matching Bedrooms above Garage. Lower Level has a Large Bedroom, Large Flex-Family-Theater Room , Large 4Pc Bath withSoaker Tub, and Separate Finished Laundry Room. Central Air Conditioning System. New Large Rear Raised Deck and BBQ Gas Hookup. LargeGarden Shed. Long 4 Car Driveway and Double Attached Garage which is Insulated, Finished, Painted and In-Floor Heat. Additional Parking andRV Parking Too. (id:50955)
| MLS® Number | A2170534 |
| Property Type | Single Family |
| Community Name | Uplands_BROO |
| AmenitiesNearBy | Golf Course, Playground, Schools, Shopping, Water Nearby |
| CommunityFeatures | Golf Course Development, Lake Privileges |
| Features | Back Lane, Pvc Window, Gas Bbq Hookup |
| ParkingSpaceTotal | 10 |
| Plan | 7911190 |
| Structure | Shed, Deck |
| BathroomTotal | 3 |
| BedroomsAboveGround | 3 |
| BedroomsBelowGround | 1 |
| BedroomsTotal | 4 |
| Appliances | Washer, Refrigerator, Dishwasher, Stove, Dryer |
| ArchitecturalStyle | Bi-level |
| BasementDevelopment | Finished |
| BasementType | Full (finished) |
| ConstructedDate | 1998 |
| ConstructionMaterial | Wood Frame |
| ConstructionStyleAttachment | Detached |
| CoolingType | Central Air Conditioning |
| ExteriorFinish | Vinyl Siding |
| FlooringType | Carpeted, Vinyl Plank |
| FoundationType | Poured Concrete |
| HeatingFuel | Natural Gas |
| HeatingType | Central Heating |
| SizeInterior | 1312 Sqft |
| TotalFinishedArea | 1312 Sqft |
| Type | House |
| Attached Garage | 2 |
| Garage | |
| Heated Garage |
| Acreage | No |
| FenceType | Fence |
| LandAmenities | Golf Course, Playground, Schools, Shopping, Water Nearby |
| SizeDepth | 43 M |
| SizeFrontage | 38 M |
| SizeIrregular | 10000.00 |
| SizeTotal | 10000 Sqft|7,251 - 10,889 Sqft |
| SizeTotalText | 10000 Sqft|7,251 - 10,889 Sqft |
| ZoningDescription | R1 |
| Level | Type | Length | Width | Dimensions |
|---|---|---|---|---|
| Second Level | Bedroom | 15.08 Ft x 10.33 Ft | ||
| Second Level | Bedroom | 15.08 Ft x 10.25 Ft | ||
| Lower Level | 3pc Bathroom | 10.00 Ft x 7.92 Ft | ||
| Lower Level | Bedroom | 12.00 Ft x 10.58 Ft | ||
| Lower Level | Great Room | 14.17 Ft x 12.83 Ft | ||
| Lower Level | Laundry Room | 6.67 Ft x 6.50 Ft | ||
| Lower Level | Furnace | 13.92 Ft x 12.92 Ft | ||
| Lower Level | Storage | 4.00 Ft x 3.00 Ft | ||
| Main Level | 3pc Bathroom | 6.58 Ft x 5.67 Ft | ||
| Main Level | 4pc Bathroom | 7.67 Ft x 7.50 Ft | ||
| Main Level | Dining Room | 17.25 Ft x 10.08 Ft | ||
| Main Level | Living Room | 14.58 Ft x 11.92 Ft | ||
| Main Level | Foyer | 7.75 Ft x 5.42 Ft | ||
| Main Level | Kitchen | 10.42 Ft x 9.25 Ft | ||
| Main Level | Primary Bedroom | 17.00 Ft x 13.42 Ft |
